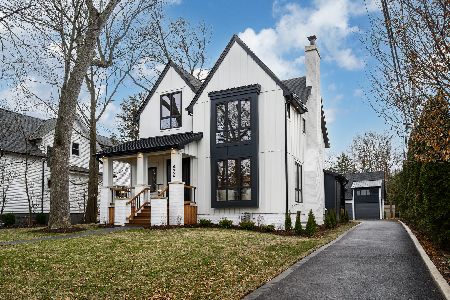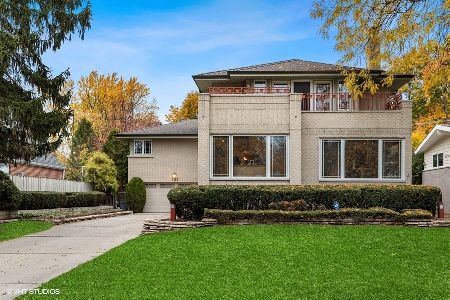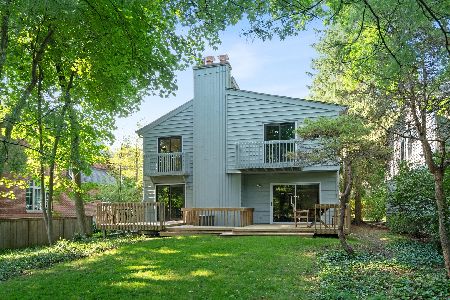501 Monroe Avenue, Glencoe, Illinois 60022
$1,545,000
|
Sold
|
|
| Status: | Closed |
| Sqft: | 0 |
| Cost/Sqft: | — |
| Beds: | 5 |
| Baths: | 6 |
| Year Built: | 1940 |
| Property Taxes: | $21,910 |
| Days On Market: | 3534 |
| Lot Size: | 0,32 |
Description
This gorgeous classic red brick center entry Colonial has been renovated to perfection. Living room and dining room feature wood burning and gas fireplaces. Wide plank floors throughout the first floor. Gourmet kitchen with top-of-the-line appliances including Le Cornue 5 burner range. Family room with beamed ceilings and built-ins adjacent to kitchen and breakfast room. Deluxe master bath with soaking tub, shower and heated floors. Three family bedrooms and two baths on the second floor. Fifth bedroom/office with new bath at top of back stairs. One of the two linen closets could be second floor laundry. Rec Room, laundry, bathroom and storage are located on the lower level. Beautiful Herringbone brick patio with Pergola. Deep lushly landscaped back yard. Just move right in and enjoy!
Property Specifics
| Single Family | |
| — | |
| Colonial | |
| 1940 | |
| Full | |
| — | |
| No | |
| 0.32 |
| Cook | |
| — | |
| 0 / Not Applicable | |
| None | |
| Lake Michigan | |
| Public Sewer | |
| 09227138 | |
| 05074160330000 |
Nearby Schools
| NAME: | DISTRICT: | DISTANCE: | |
|---|---|---|---|
|
Grade School
South Elementary School |
35 | — | |
|
Middle School
Central School |
35 | Not in DB | |
|
High School
New Trier Twp H.s. Northfield/wi |
203 | Not in DB | |
|
Alternate Elementary School
West School |
— | Not in DB | |
Property History
| DATE: | EVENT: | PRICE: | SOURCE: |
|---|---|---|---|
| 15 Apr, 2009 | Sold | $925,000 | MRED MLS |
| 1 Apr, 2009 | Under contract | $1,090,000 | MRED MLS |
| 1 Apr, 2009 | Listed for sale | $1,090,000 | MRED MLS |
| 29 Jul, 2016 | Sold | $1,545,000 | MRED MLS |
| 18 May, 2016 | Under contract | $1,575,000 | MRED MLS |
| 16 May, 2016 | Listed for sale | $1,575,000 | MRED MLS |
Room Specifics
Total Bedrooms: 5
Bedrooms Above Ground: 5
Bedrooms Below Ground: 0
Dimensions: —
Floor Type: Hardwood
Dimensions: —
Floor Type: Hardwood
Dimensions: —
Floor Type: Hardwood
Dimensions: —
Floor Type: —
Full Bathrooms: 6
Bathroom Amenities: Whirlpool,Double Sink,Soaking Tub
Bathroom in Basement: 1
Rooms: Bedroom 5,Breakfast Room,Recreation Room
Basement Description: Partially Finished
Other Specifics
| 2 | |
| Concrete Perimeter | |
| — | |
| Patio, Brick Paver Patio | |
| Landscaped | |
| 78X183 | |
| Unfinished | |
| Full | |
| Skylight(s), Bar-Wet, Hardwood Floors, Heated Floors | |
| Range, Microwave, Dishwasher, Refrigerator, High End Refrigerator, Bar Fridge, Washer, Dryer, Disposal, Stainless Steel Appliance(s) | |
| Not in DB | |
| Tennis Courts, Sidewalks, Street Paved | |
| — | |
| — | |
| Wood Burning, Gas Log, Gas Starter |
Tax History
| Year | Property Taxes |
|---|---|
| 2009 | $20,713 |
| 2016 | $21,910 |
Contact Agent
Nearby Similar Homes
Nearby Sold Comparables
Contact Agent
Listing Provided By
Jean Wright Real Estate











