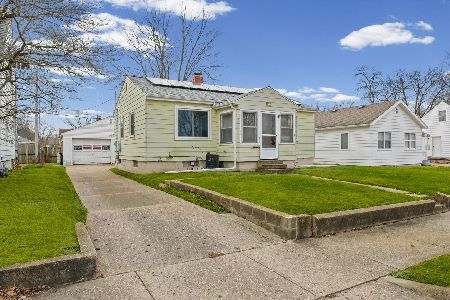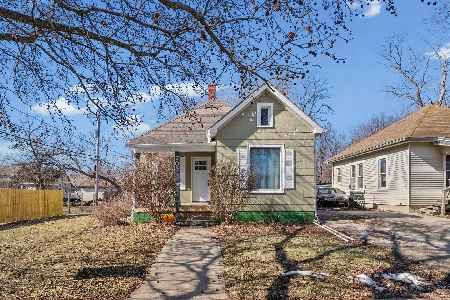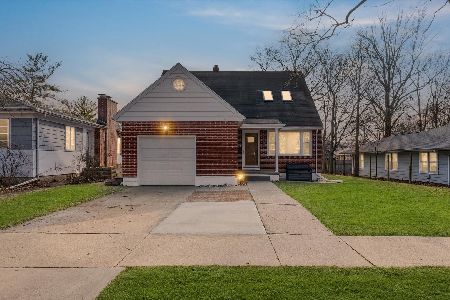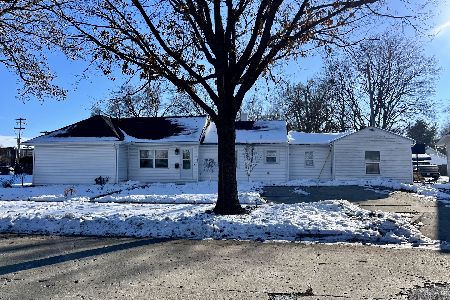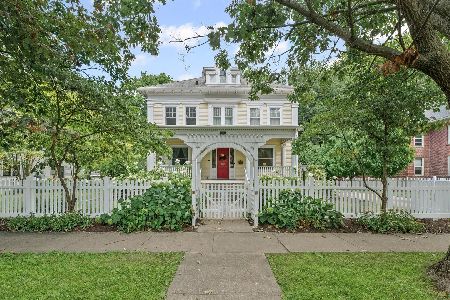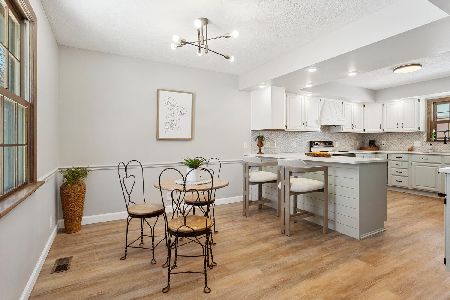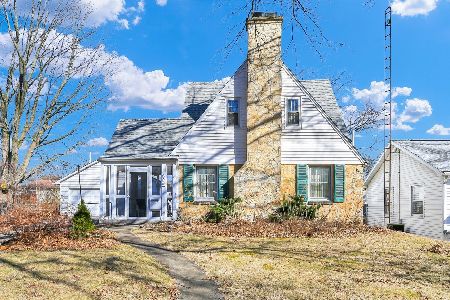501 New Street, Champaign, Illinois 61820
$162,500
|
Sold
|
|
| Status: | Closed |
| Sqft: | 1,113 |
| Cost/Sqft: | $152 |
| Beds: | 4 |
| Baths: | 2 |
| Year Built: | 1950 |
| Property Taxes: | $3,622 |
| Days On Market: | 1259 |
| Lot Size: | 0,16 |
Description
You will love the large rooms in this awesome ranch on corner lot with 4 bedrooms/2 bathrooms and 2 full kitchens on full walkout basement and 1 car garage. Side yard offers a good sized concrete patio for entertaining. Tons of natural light floods the 1st floor that offers 2 bedrooms, another bedroom/office and a full bathroom. The walkout basement offers a full bathroom, bedroom/office space, living space, storage and full kitchen. Garage has workspace, attic storage, has been insulated and walls are shiplap. 3-zoned hot water heat/boiler (2 zones upstairs and 1 zone in basement) and central air (1st floor). 200amp. 2 sump pumps (corner and bottom of stairway). Appliances included: 2 refrigerators, 2 stoves, dishwasher, washer/dryer (all appliances in as/is condition). This home works well for multi-generational living! .9 miles to downtown Champaign. Roof-2006 Windows - w/in last 10 years Bamboo hardwood flooring - w/in last 10 years Basement perimeter sump pump waterproofing - Greentree waterfproofing Springfield - 13 years Radon system-2021 Hot water heater - 2022 HVAC - serviced annually by Rose Heating
Property Specifics
| Single Family | |
| — | |
| — | |
| 1950 | |
| — | |
| — | |
| No | |
| 0.16 |
| Champaign | |
| Homelawn | |
| — / Not Applicable | |
| — | |
| — | |
| — | |
| 11630032 | |
| 422012154028 |
Nearby Schools
| NAME: | DISTRICT: | DISTANCE: | |
|---|---|---|---|
|
Grade School
Unit 4 Of Choice |
4 | — | |
|
Middle School
Champaign/middle Call Unit 4 351 |
4 | Not in DB | |
|
High School
Central High School |
4 | Not in DB | |
Property History
| DATE: | EVENT: | PRICE: | SOURCE: |
|---|---|---|---|
| 11 Oct, 2022 | Sold | $162,500 | MRED MLS |
| 27 Sep, 2022 | Under contract | $169,000 | MRED MLS |
| 19 Sep, 2022 | Listed for sale | $169,000 | MRED MLS |
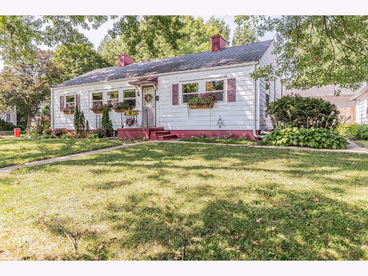
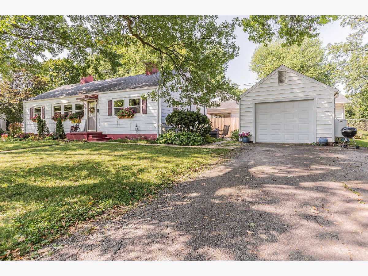
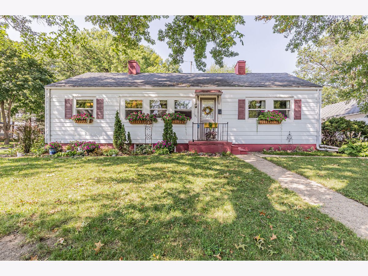
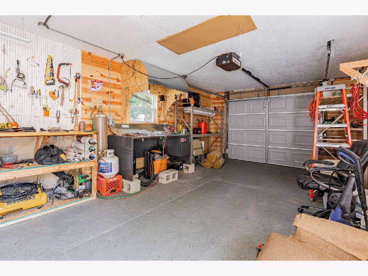
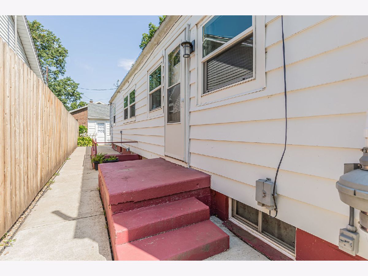
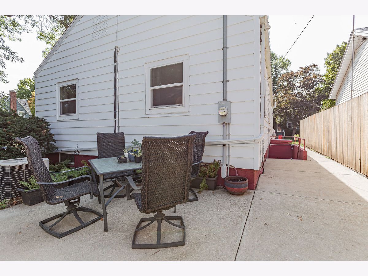
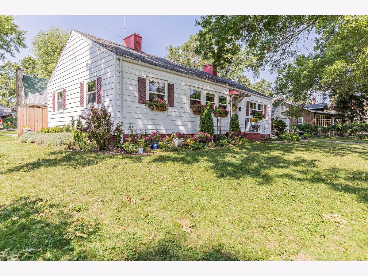
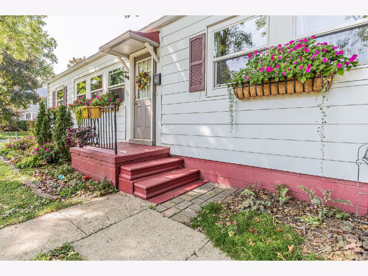
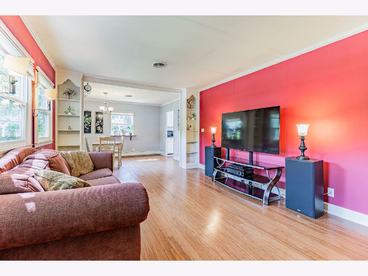
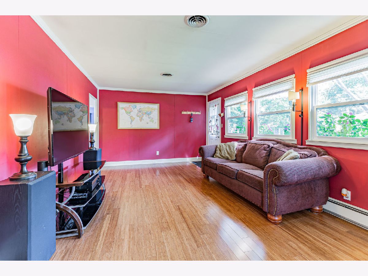
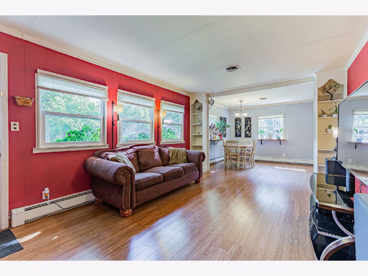
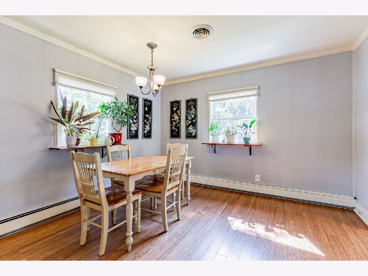
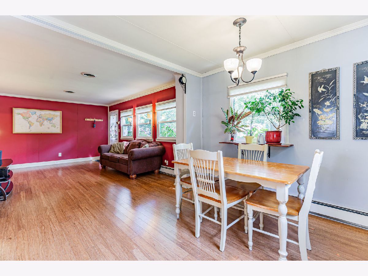
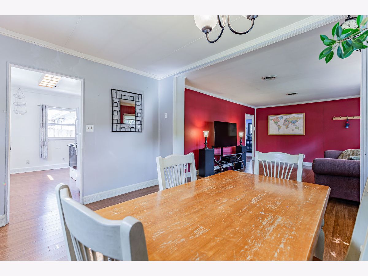
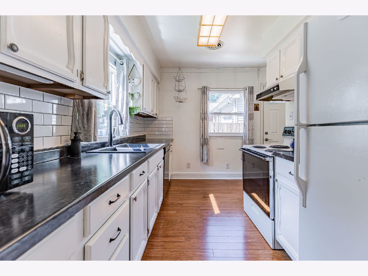
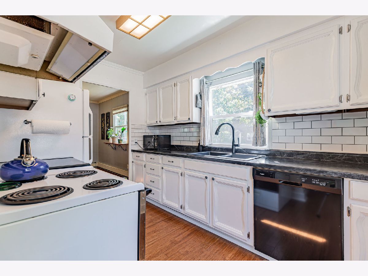
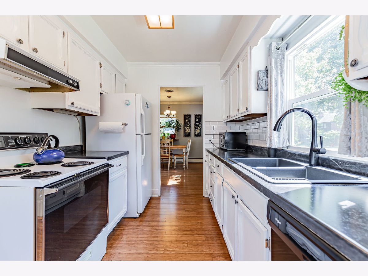
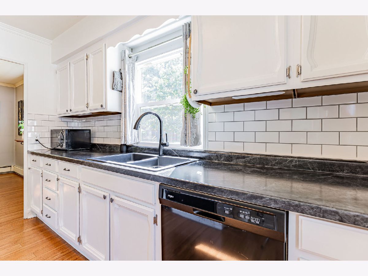
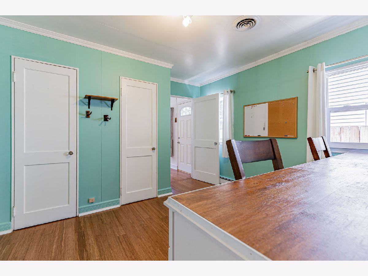
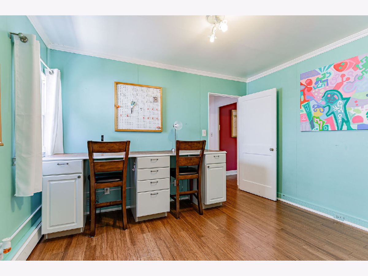
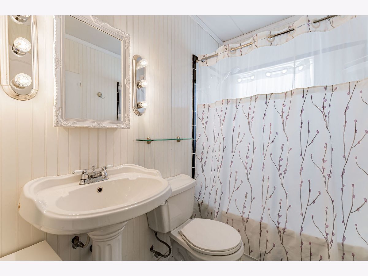
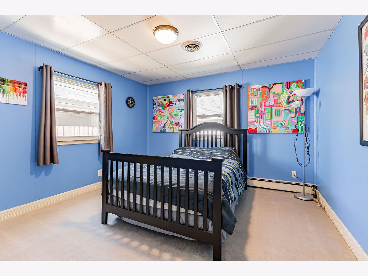
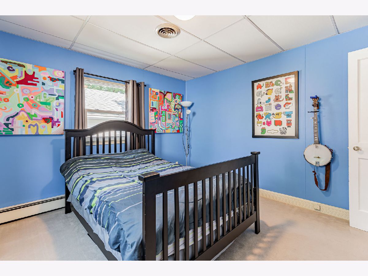
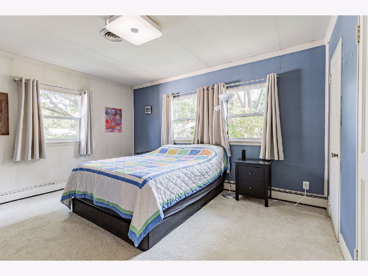
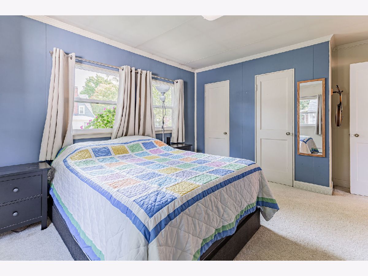
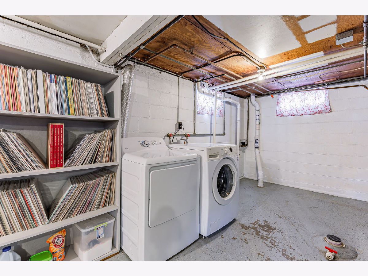
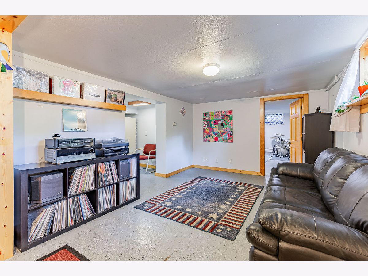
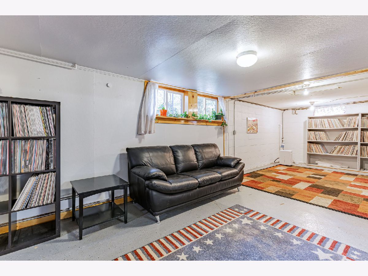
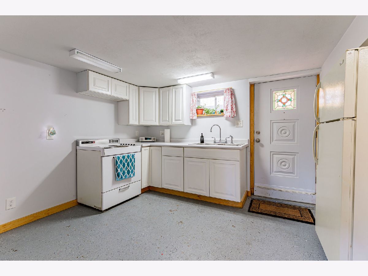
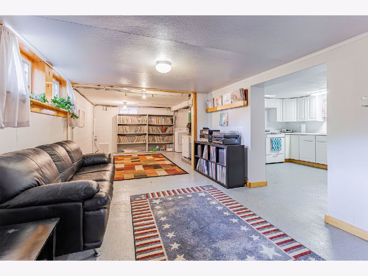
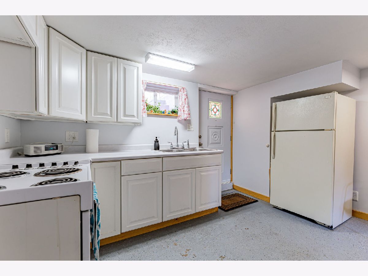
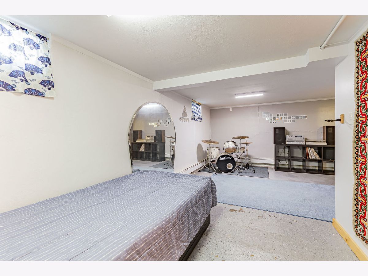
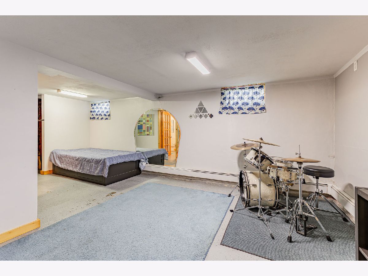
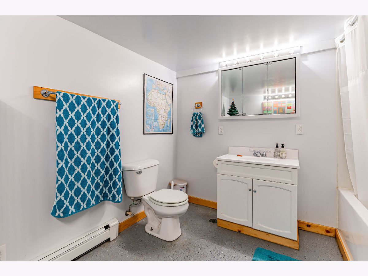
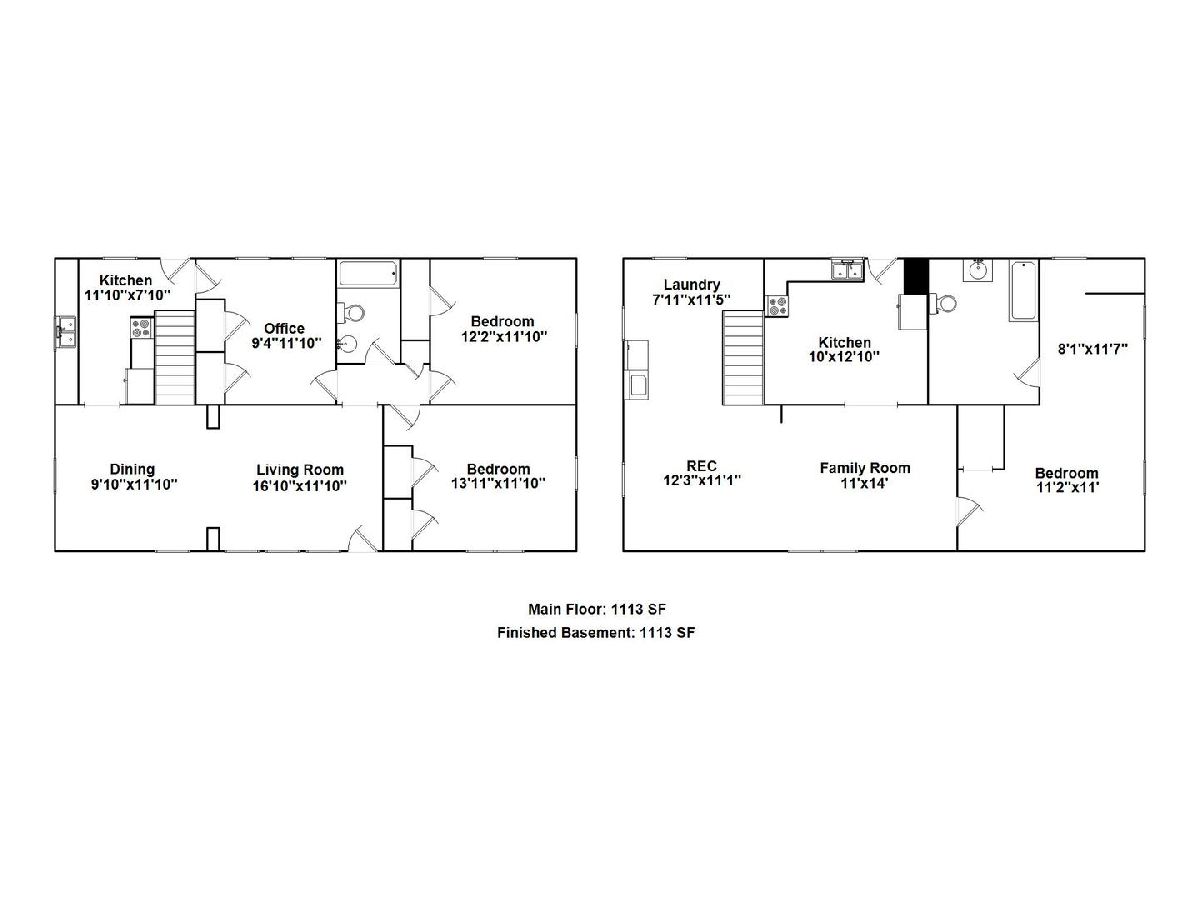
Room Specifics
Total Bedrooms: 4
Bedrooms Above Ground: 4
Bedrooms Below Ground: 0
Dimensions: —
Floor Type: —
Dimensions: —
Floor Type: —
Dimensions: —
Floor Type: —
Full Bathrooms: 2
Bathroom Amenities: —
Bathroom in Basement: 1
Rooms: —
Basement Description: Finished,Exterior Access,Egress Window
Other Specifics
| 1 | |
| — | |
| — | |
| — | |
| — | |
| 58X120 | |
| Pull Down Stair | |
| — | |
| — | |
| — | |
| Not in DB | |
| — | |
| — | |
| — | |
| — |
Tax History
| Year | Property Taxes |
|---|---|
| 2022 | $3,622 |
Contact Agent
Nearby Similar Homes
Nearby Sold Comparables
Contact Agent
Listing Provided By
RE/MAX Choice

