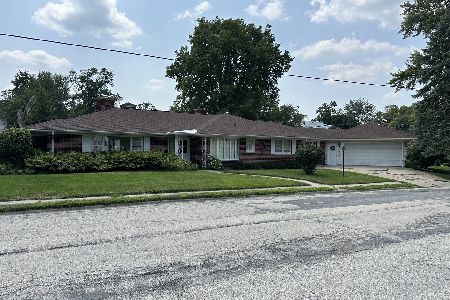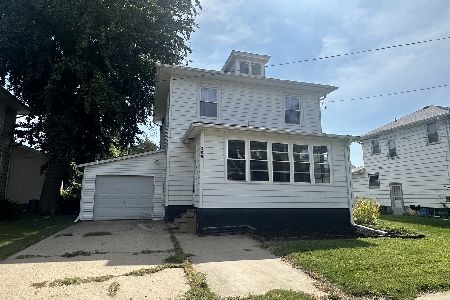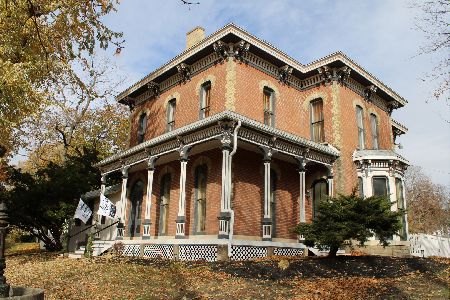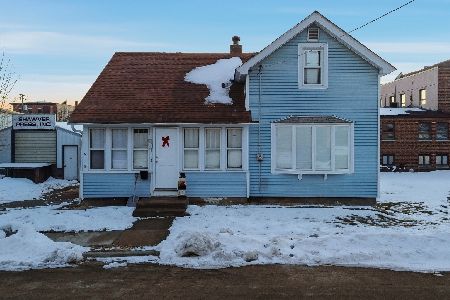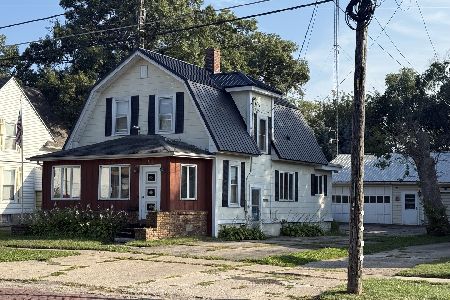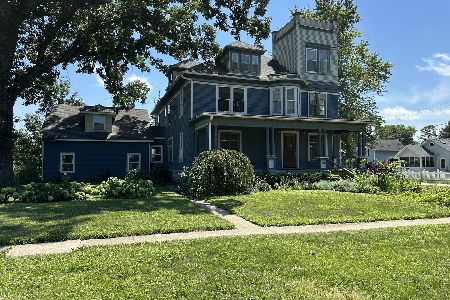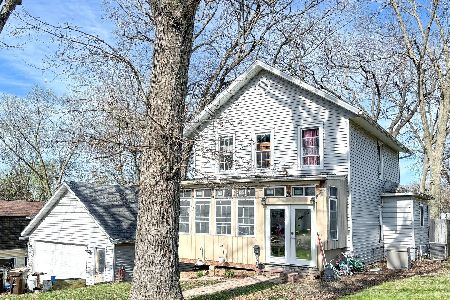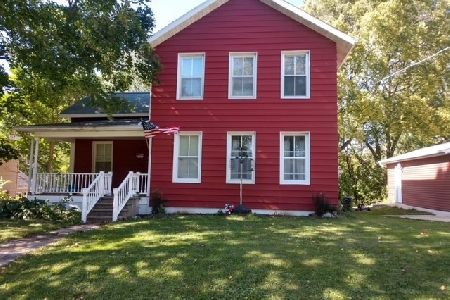501 Orange Street, Morrison, Illinois 61270
$159,000
|
Sold
|
|
| Status: | Closed |
| Sqft: | 2,844 |
| Cost/Sqft: | $59 |
| Beds: | 4 |
| Baths: | 3 |
| Year Built: | 1929 |
| Property Taxes: | $3,295 |
| Days On Market: | 1476 |
| Lot Size: | 0,68 |
Description
This expansive home includes many updates and unique features. Enter through the cute sunroom into the dining room with beautiful wood floors.The kitchen has plenty of storage and counter space. Also on the main floor is a living room with sliding door to the back deck, family room, and a main floor masterbdrm. The master bdrm features a semi-hidden 14x20 closet/storage area, full bath with double vanity, laundry, and access to the screened-in porch. There are 3bdrms, a full bath, and another large closet/storage area on the second floor. The unfinished basement has a full bath and walks out to the garage. The 4 car garagehas room for 4 cars plus tools and toys. There is also a unique bonus room in the garage that would make a great exercise room, office/den, etc. Outside you will find alarge deck overlooking the generous backyard. Other notable features include heated floors in the kitchen/master closet/bonus room, new boiler (2021), zoned heat,water heater (2020). All measurements to be confirmed by buyer and buyer agent schools and taxes.
Property Specifics
| Single Family | |
| — | |
| Victorian,Farmhouse,Cape Cod | |
| 1929 | |
| Full | |
| — | |
| No | |
| 0.68 |
| Whiteside | |
| — | |
| — / Not Applicable | |
| None | |
| Public,Private | |
| Public Sewer | |
| 11294699 | |
| 09182020080000 |
Property History
| DATE: | EVENT: | PRICE: | SOURCE: |
|---|---|---|---|
| 17 Aug, 2015 | Sold | $130,000 | MRED MLS |
| 3 Jul, 2015 | Under contract | $137,500 | MRED MLS |
| 15 Jun, 2015 | Listed for sale | $137,500 | MRED MLS |
| 11 Feb, 2022 | Sold | $159,000 | MRED MLS |
| 26 Jan, 2022 | Under contract | $169,000 | MRED MLS |
| 27 Dec, 2021 | Listed for sale | $169,000 | MRED MLS |
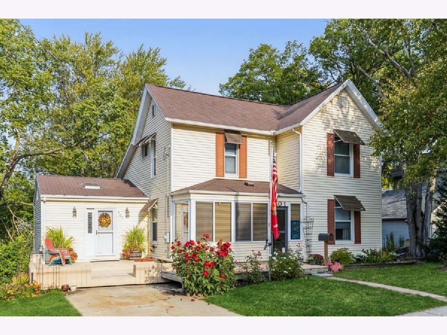
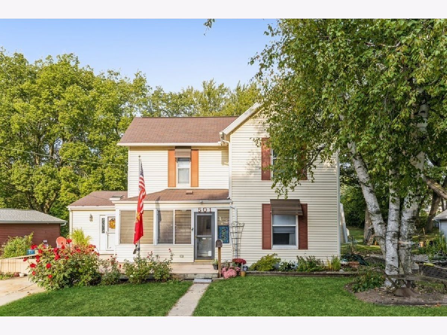
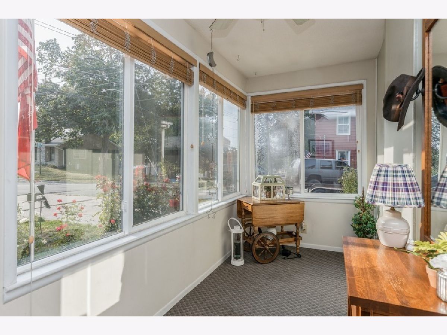
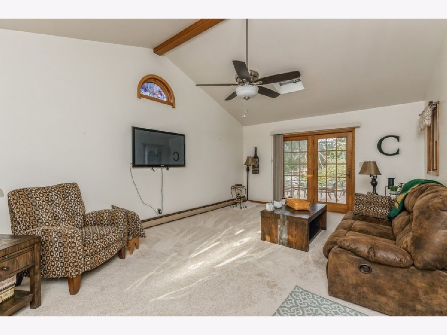
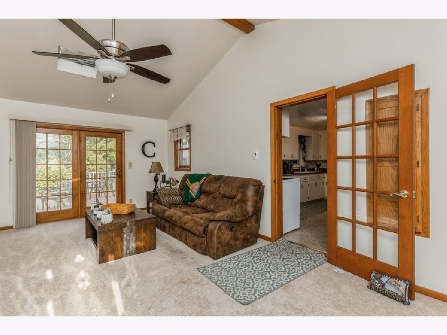
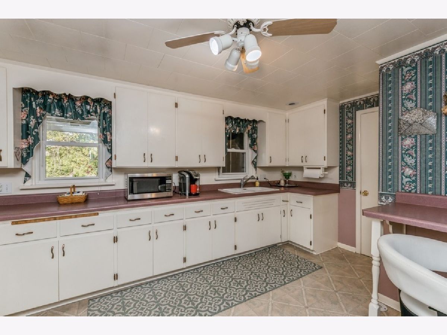
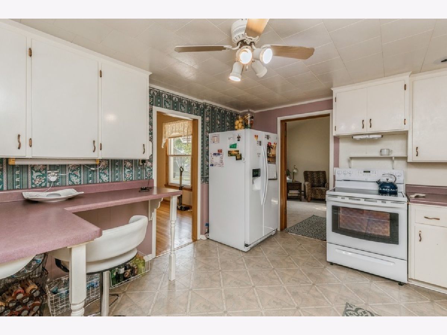
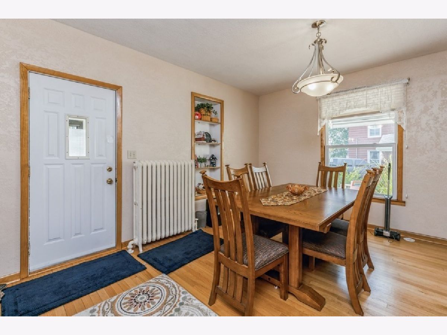
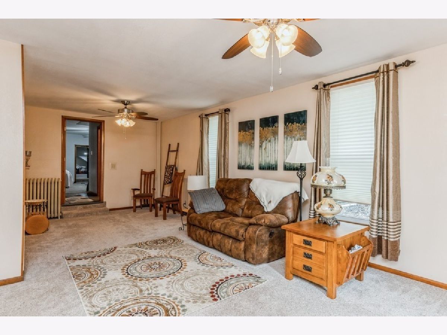
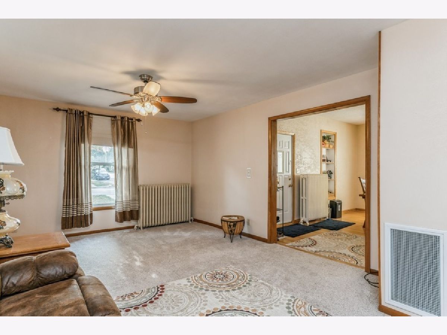
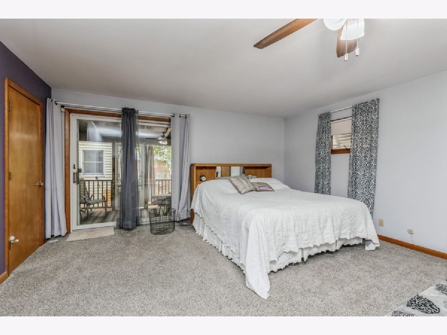
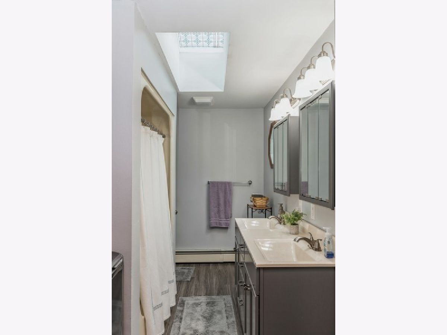
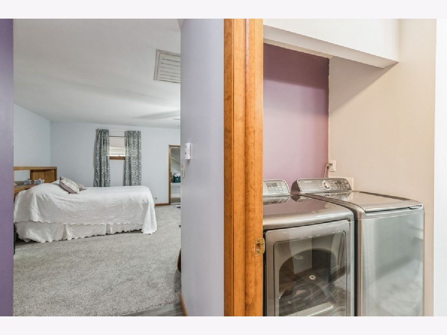
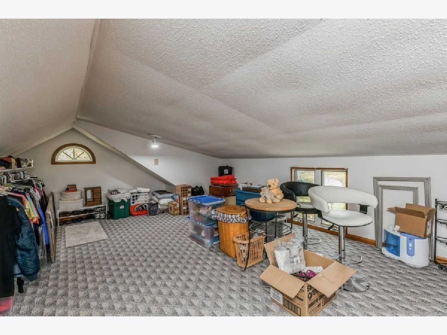
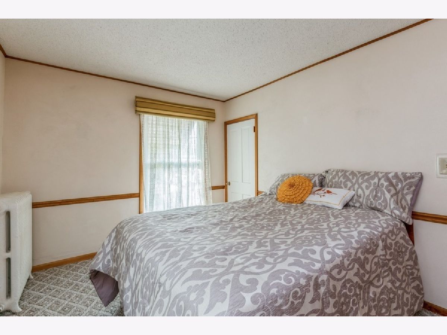
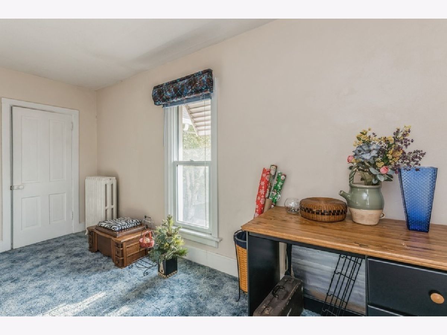
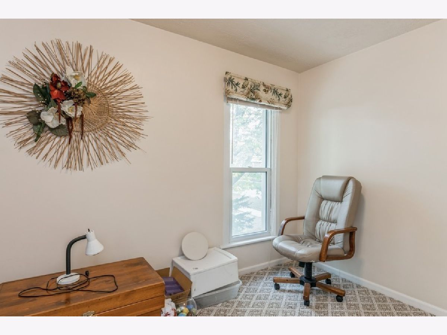
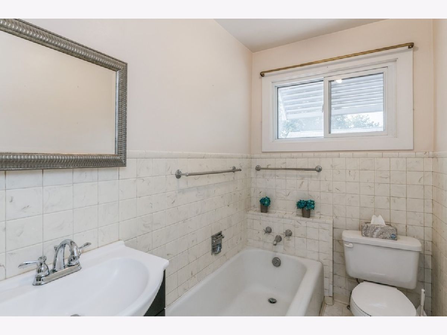
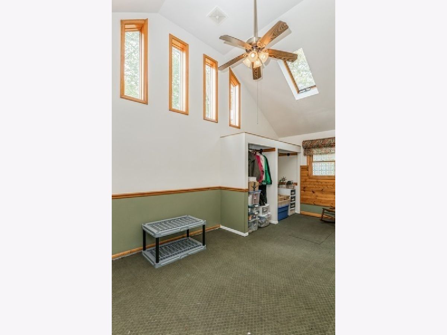
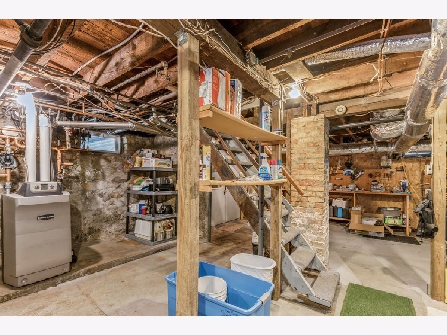
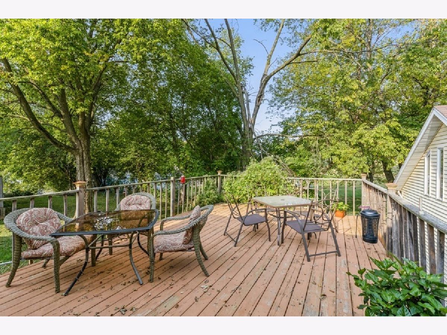
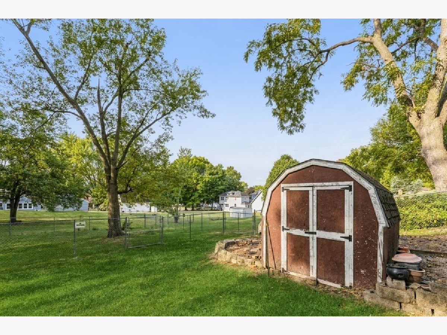
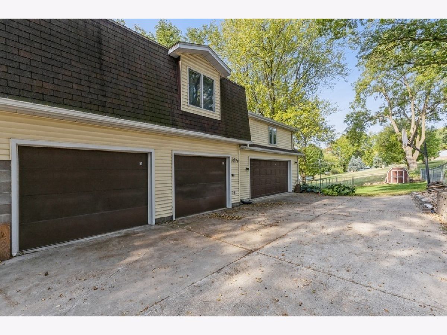
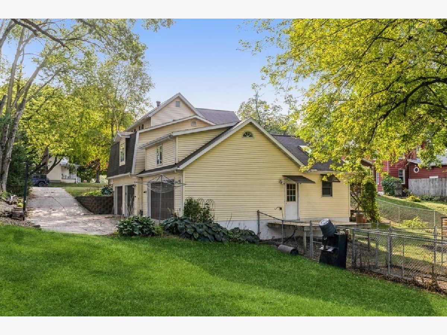
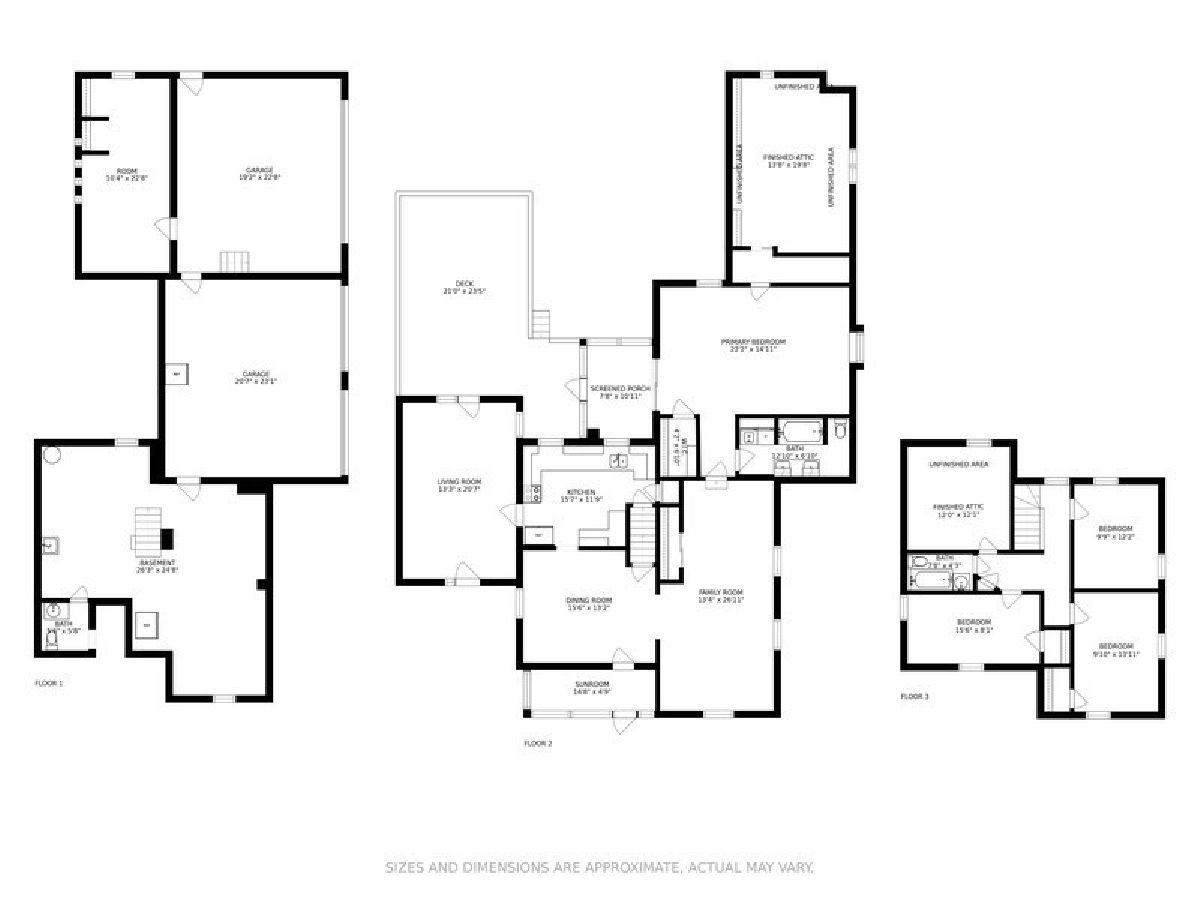
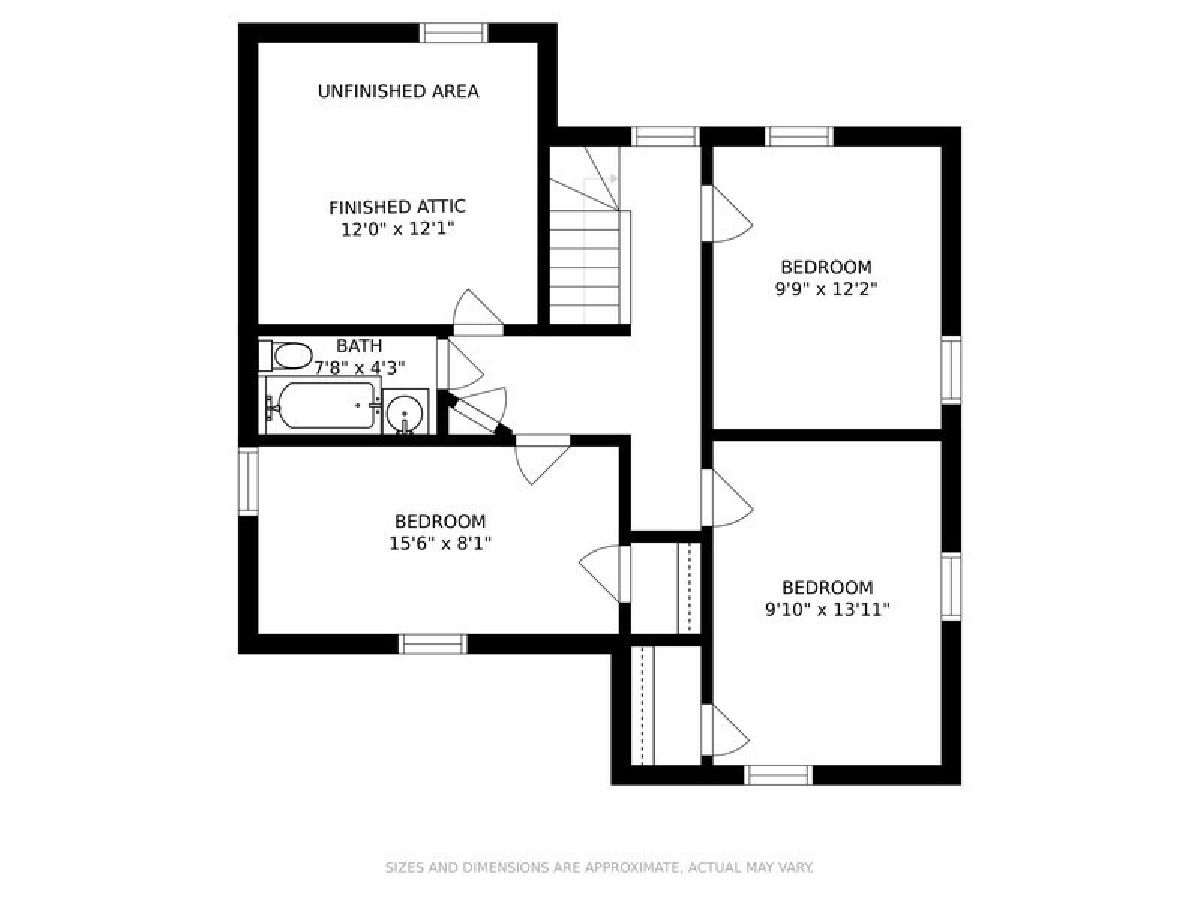
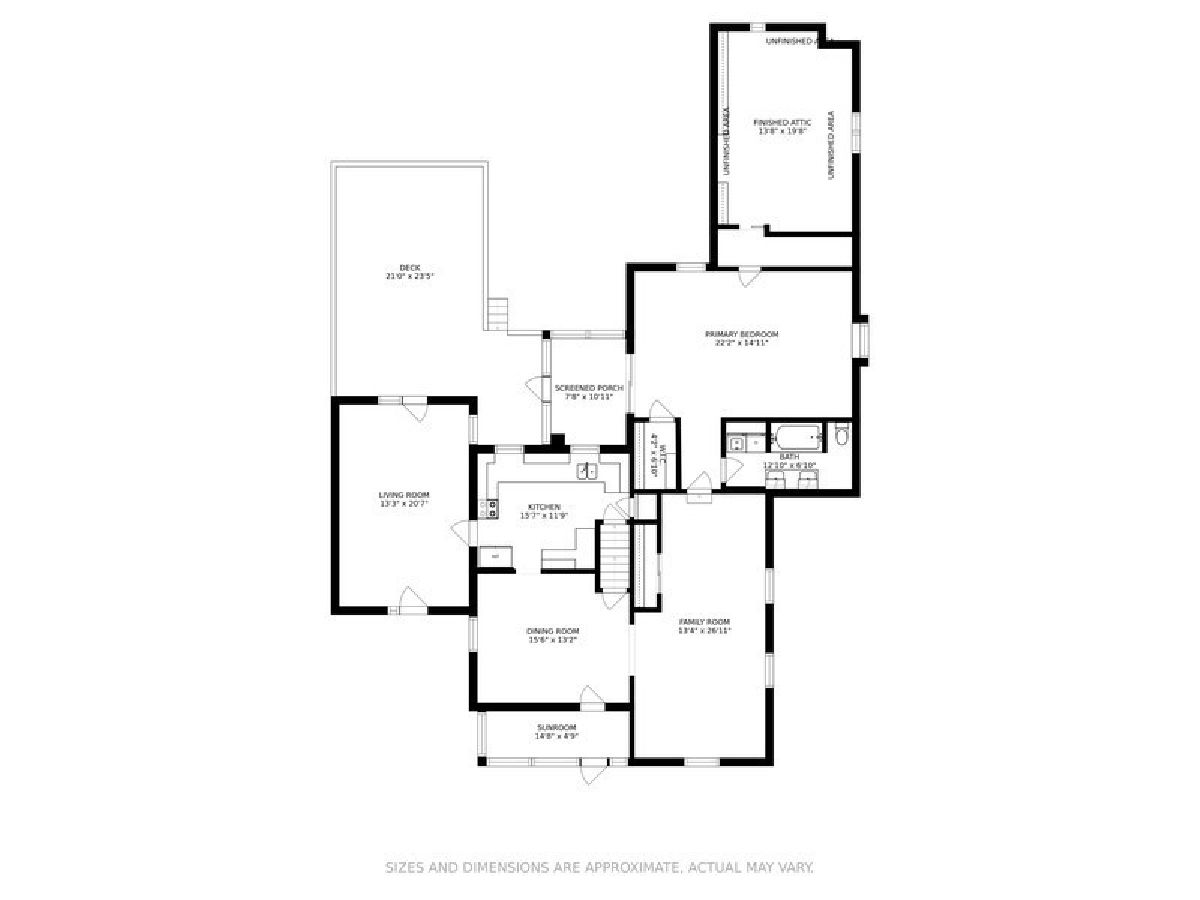
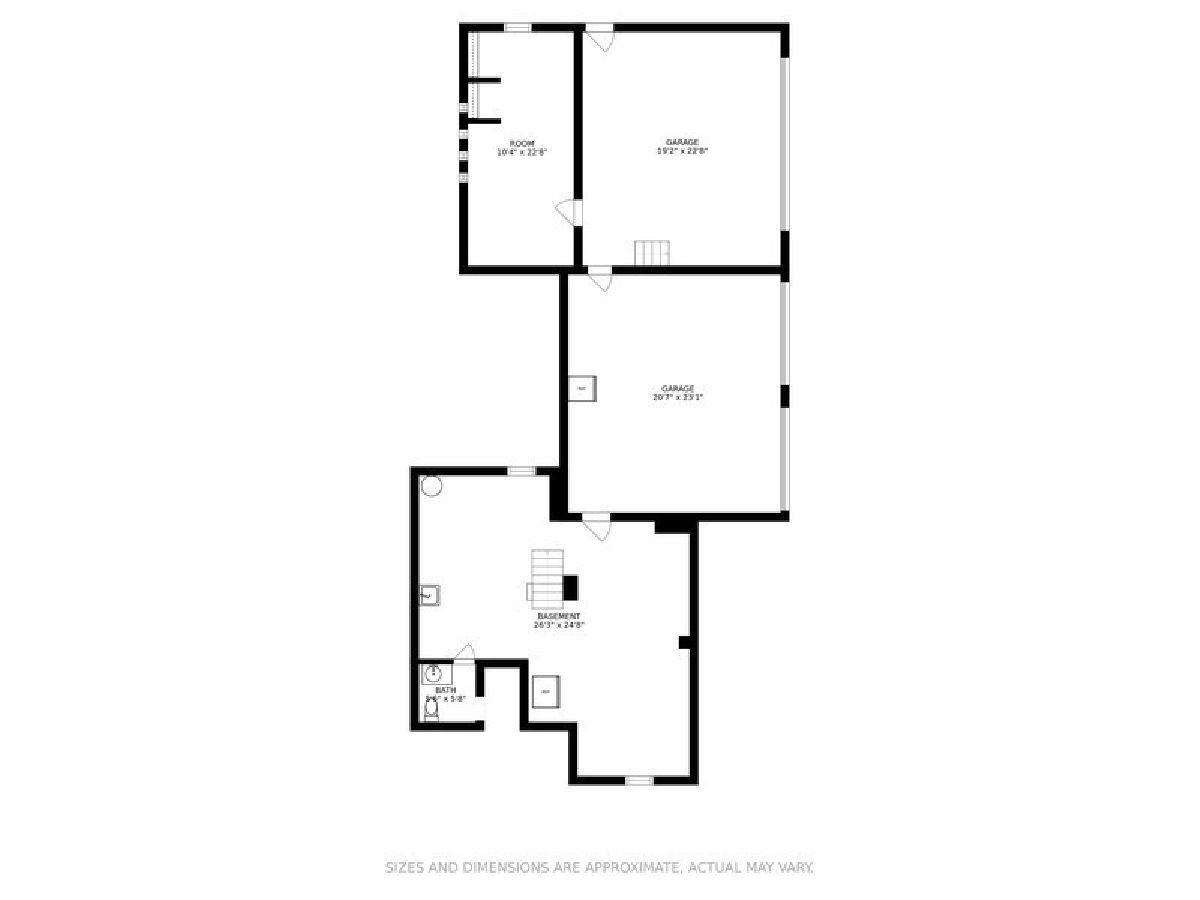
Room Specifics
Total Bedrooms: 4
Bedrooms Above Ground: 4
Bedrooms Below Ground: 0
Dimensions: —
Floor Type: Carpet
Dimensions: —
Floor Type: Carpet
Dimensions: —
Floor Type: Carpet
Full Bathrooms: 3
Bathroom Amenities: Double Sink
Bathroom in Basement: 1
Rooms: Bonus Room
Basement Description: Unfinished
Other Specifics
| 4 | |
| — | |
| Concrete | |
| Deck, Porch, Porch Screened | |
| — | |
| 83X357X85X323 | |
| — | |
| Full | |
| Skylight(s), Hardwood Floors, First Floor Laundry, First Floor Full Bath, Walk-In Closet(s), Some Carpeting | |
| Range, Refrigerator, Washer, Dryer, Water Softener Rented | |
| Not in DB | |
| — | |
| — | |
| — | |
| — |
Tax History
| Year | Property Taxes |
|---|---|
| 2015 | $3,231 |
| 2022 | $3,295 |
Contact Agent
Nearby Similar Homes
Contact Agent
Listing Provided By
Ruhl & Ruhl Realtors

