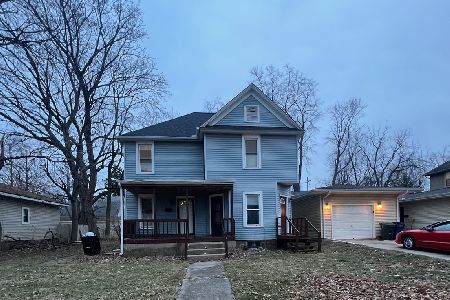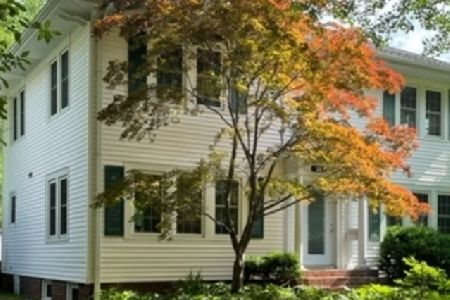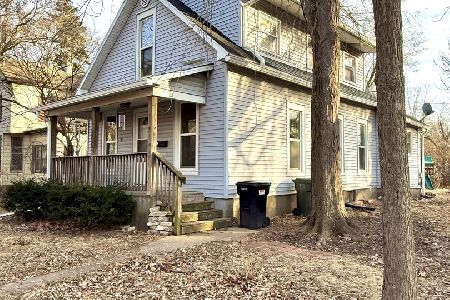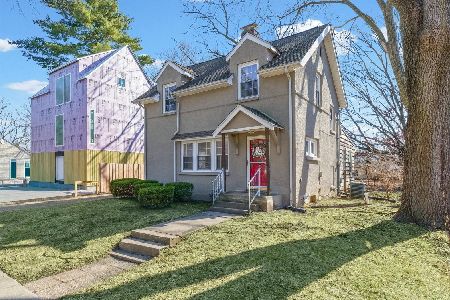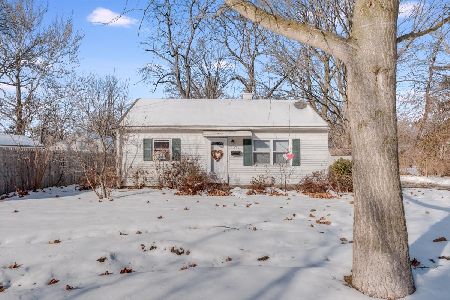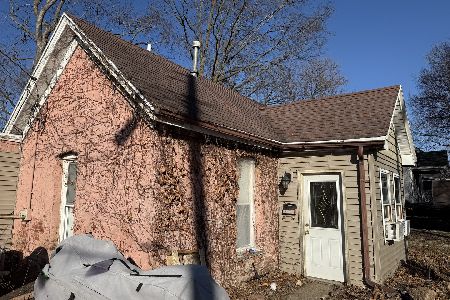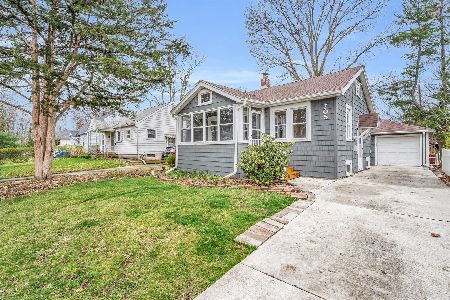501 Oregon Street, Urbana, Illinois 61801
$233,000
|
Sold
|
|
| Status: | Closed |
| Sqft: | 2,520 |
| Cost/Sqft: | $97 |
| Beds: | 5 |
| Baths: | 4 |
| Year Built: | 1910 |
| Property Taxes: | $9,253 |
| Days On Market: | 2684 |
| Lot Size: | 0,47 |
Description
Offered on the market for the first time since 1952, this comfortable 2 story (circa 1910) home has been loved and well taken care of over the years. 5 Bedrooms, with a full master suite (handicap accessible) on 1st floor. 2 full bathrooms, and 2 half bathrooms, as well as full basement and full attic. 2 city lots give this a great corner location with plenty of room in the fenced yard for anything your heart desires, that can be enjoyed from the 3 season sunroom. Original woodwork and plaster walls throughout, with a wonderful addition (2006) that includes an updated kitchen, 1/2 bath, master suite with access to the backyard (future deck space) and a full bath with roll in shower. 3 car garage, with access from Maple St and Oregon. Wood burning fireplace in living room, study on first floor offers original woodwork built ins.Enclosed front porch. 200amp service. 2006-Central Air/Hot water boiler. Convenient to schools, Lincoln Square, Schnucks, Starbucks, Carle Hospital, and UofI.
Property Specifics
| Single Family | |
| — | |
| Traditional | |
| 1910 | |
| Full | |
| — | |
| No | |
| 0.47 |
| Champaign | |
| — | |
| 0 / Not Applicable | |
| None | |
| Public | |
| Public Sewer | |
| 10107057 | |
| 922117286001 |
Nearby Schools
| NAME: | DISTRICT: | DISTANCE: | |
|---|---|---|---|
|
Grade School
Leal Elementary School |
116 | — | |
|
Middle School
Urbana Middle School |
116 | Not in DB | |
|
High School
Urbana High School |
116 | Not in DB | |
Property History
| DATE: | EVENT: | PRICE: | SOURCE: |
|---|---|---|---|
| 16 Oct, 2019 | Sold | $233,000 | MRED MLS |
| 2 Sep, 2019 | Under contract | $245,000 | MRED MLS |
| — | Last price change | $249,999 | MRED MLS |
| 26 Oct, 2018 | Listed for sale | $269,900 | MRED MLS |
Room Specifics
Total Bedrooms: 5
Bedrooms Above Ground: 5
Bedrooms Below Ground: 0
Dimensions: —
Floor Type: Hardwood
Dimensions: —
Floor Type: Hardwood
Dimensions: —
Floor Type: Hardwood
Dimensions: —
Floor Type: —
Full Bathrooms: 4
Bathroom Amenities: —
Bathroom in Basement: 1
Rooms: Bedroom 5,Den,Enclosed Porch,Office,Sun Room
Basement Description: Unfinished
Other Specifics
| 3 | |
| — | |
| Concrete | |
| Porch, Dog Run | |
| Corner Lot,Fenced Yard | |
| 172.91X136.72X52.98X120X10 | |
| Full,Interior Stair | |
| Full | |
| — | |
| — | |
| Not in DB | |
| — | |
| — | |
| — | |
| Wood Burning Stove |
Tax History
| Year | Property Taxes |
|---|---|
| 2019 | $9,253 |
Contact Agent
Nearby Similar Homes
Nearby Sold Comparables
Contact Agent
Listing Provided By
RE/MAX Choice

