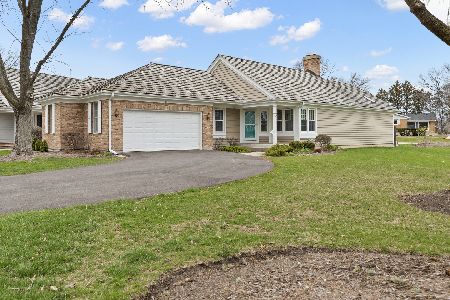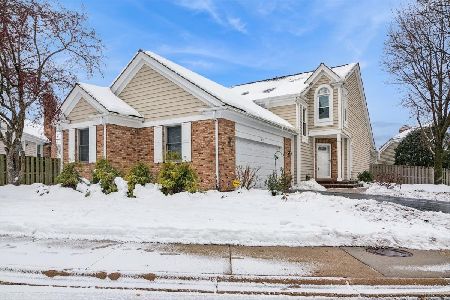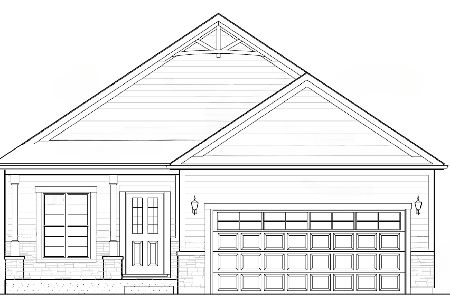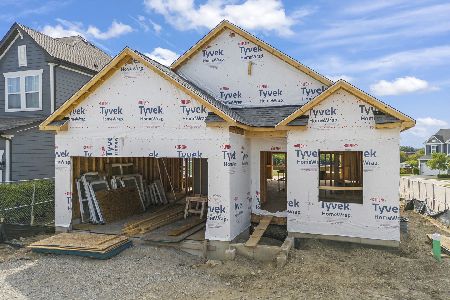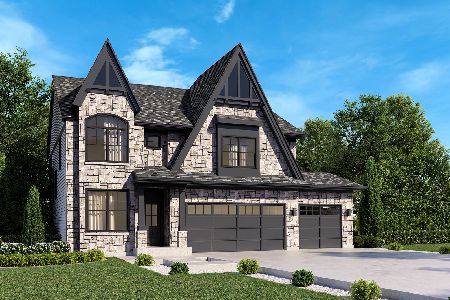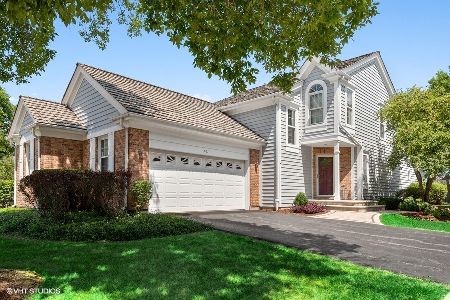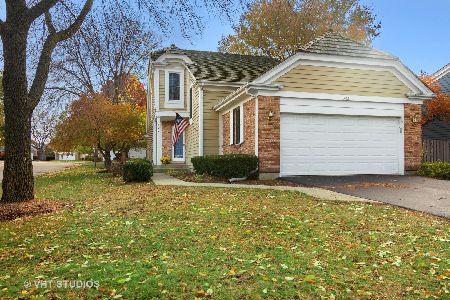501 Park Barrington Way, Barrington, Illinois 60010
$330,000
|
Sold
|
|
| Status: | Closed |
| Sqft: | 3,604 |
| Cost/Sqft: | $104 |
| Beds: | 3 |
| Baths: | 3 |
| Year Built: | 1990 |
| Property Taxes: | $8,647 |
| Days On Market: | 2366 |
| Lot Size: | 0,00 |
Description
**WOW!!** Beautiful **COMPLETELY REMODELED** (back in 2010) "LANCASTER" (largest) model with approx. **3600 of TOTAL LIVABLE SQAURE FOOTAGE** located on a corner fenced lot in the desirable "PARK BARRINGTON" maintenance free single family home community. 3 bedrooms, 3 full baths, 2-story living room with cozy fireplace (and vaulted ceilings throughout other rooms), Remodeled kitchen with Cherry, Granite and stainless steel, remodeled baths, some new carpeting and paint throughout, hardwood floors, **1st FLOOR MASTER BEDROOM** with sitting room and luxury Master Bath with whilpool tub, **FULL FINISHED BASEMENT** large deck, NEW ROOF and way too much more to list! **AWARD WINNING BARRINGTON SCHOOLS!** This subdivision is adjacent to Ron Reese Park. Hurry... just won't last!
Property Specifics
| Single Family | |
| — | |
| — | |
| 1990 | |
| Full | |
| LANCASTER | |
| No | |
| — |
| Cook | |
| Park Barrington | |
| 285 / Monthly | |
| Exterior Maintenance,Lawn Care,Snow Removal | |
| Public | |
| Public Sewer | |
| 10472723 | |
| 01221002100000 |
Nearby Schools
| NAME: | DISTRICT: | DISTANCE: | |
|---|---|---|---|
|
Grade School
Grove Avenue Elementary School |
220 | — | |
|
Middle School
Barrington Middle School Prairie |
220 | Not in DB | |
|
High School
Barrington High School |
220 | Not in DB | |
Property History
| DATE: | EVENT: | PRICE: | SOURCE: |
|---|---|---|---|
| 30 Jul, 2010 | Sold | $499,900 | MRED MLS |
| 6 Jul, 2010 | Under contract | $499,900 | MRED MLS |
| 28 Jun, 2010 | Listed for sale | $499,900 | MRED MLS |
| 11 Nov, 2019 | Sold | $330,000 | MRED MLS |
| 23 Sep, 2019 | Under contract | $374,899 | MRED MLS |
| — | Last price change | $374,900 | MRED MLS |
| 2 Aug, 2019 | Listed for sale | $374,900 | MRED MLS |
| 26 Apr, 2021 | Sold | $495,000 | MRED MLS |
| 15 Feb, 2021 | Under contract | $495,000 | MRED MLS |
| 11 Aug, 2020 | Listed for sale | $0 | MRED MLS |
Room Specifics
Total Bedrooms: 3
Bedrooms Above Ground: 3
Bedrooms Below Ground: 0
Dimensions: —
Floor Type: Carpet
Dimensions: —
Floor Type: Carpet
Full Bathrooms: 3
Bathroom Amenities: Whirlpool,Separate Shower,Double Sink
Bathroom in Basement: 0
Rooms: Eating Area,Sitting Room,Recreation Room,Utility Room-Lower Level,Utility Room-1st Floor,Other Room,Storage
Basement Description: Finished
Other Specifics
| 2 | |
| Concrete Perimeter | |
| — | |
| Deck | |
| Corner Lot | |
| 120X206X61X19X40X23X40X49 | |
| — | |
| Full | |
| Vaulted/Cathedral Ceilings, Hardwood Floors, First Floor Bedroom | |
| Double Oven, Microwave, Dishwasher, Portable Dishwasher, Refrigerator, Washer, Dryer, Disposal | |
| Not in DB | |
| Sidewalks, Street Lights, Street Paved | |
| — | |
| — | |
| Gas Log |
Tax History
| Year | Property Taxes |
|---|---|
| 2010 | $7,350 |
| 2019 | $8,647 |
| 2021 | $7,679 |
Contact Agent
Nearby Similar Homes
Nearby Sold Comparables
Contact Agent
Listing Provided By
RE/MAX All Pro

