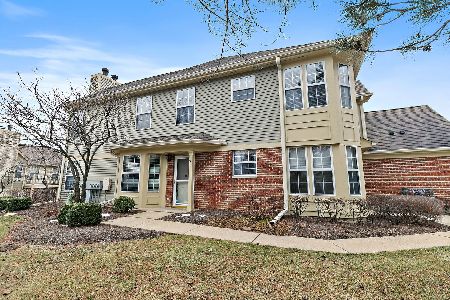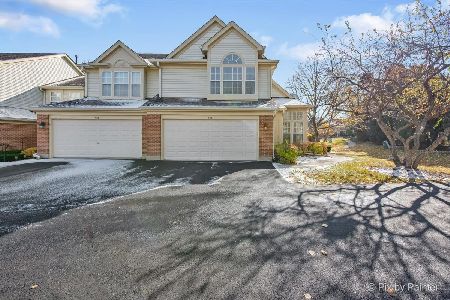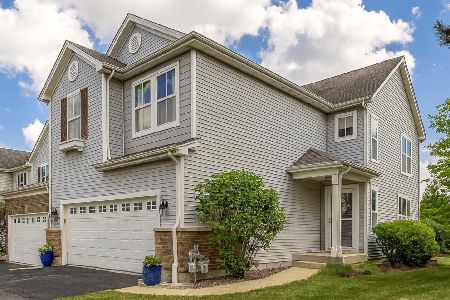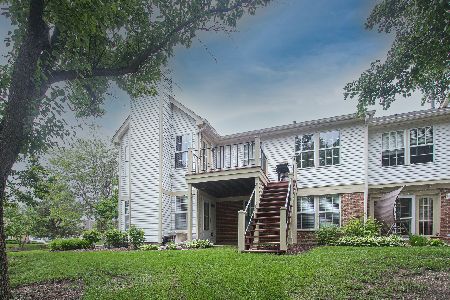501 Pembrook Court, Crystal Lake, Illinois 60014
$103,000
|
Sold
|
|
| Status: | Closed |
| Sqft: | 1,293 |
| Cost/Sqft: | $84 |
| Beds: | 2 |
| Baths: | 2 |
| Year Built: | 1992 |
| Property Taxes: | $3,276 |
| Days On Market: | 4063 |
| Lot Size: | 0,00 |
Description
Absolutely adorable open floorplan with private side entrance and patio, updated baths and light bright eat in kitchen w plenty of cabinet/counter space and pantry.All wood flooring through out, spacious end unit with plenty of windows & light. Highly sought after community, offers pools, clubhouse, walking & biking paths with well kept landscaping and common area.This one won't last! Opportunity knocking - come in!
Property Specifics
| Condos/Townhomes | |
| 1 | |
| — | |
| 1992 | |
| None | |
| DORSET | |
| No | |
| — |
| Mc Henry | |
| The Villages | |
| 207 / Monthly | |
| Insurance,Clubhouse,Pool,Exterior Maintenance,Lawn Care,Snow Removal | |
| Public | |
| Public Sewer | |
| 08795077 | |
| 1919210001 |
Nearby Schools
| NAME: | DISTRICT: | DISTANCE: | |
|---|---|---|---|
|
Grade School
Indian Prairie Elementary School |
47 | — | |
|
Middle School
Lundahl Middle School |
47 | Not in DB | |
|
High School
Crystal Lake South High School |
155 | Not in DB | |
Property History
| DATE: | EVENT: | PRICE: | SOURCE: |
|---|---|---|---|
| 18 Mar, 2013 | Sold | $95,821 | MRED MLS |
| 28 Jan, 2013 | Under contract | $97,777 | MRED MLS |
| 18 Jan, 2013 | Listed for sale | $97,777 | MRED MLS |
| 31 Mar, 2015 | Sold | $103,000 | MRED MLS |
| 16 Mar, 2015 | Under contract | $108,000 | MRED MLS |
| — | Last price change | $112,500 | MRED MLS |
| 2 Dec, 2014 | Listed for sale | $115,000 | MRED MLS |
| 24 Jul, 2024 | Sold | $245,500 | MRED MLS |
| 21 May, 2024 | Under contract | $239,990 | MRED MLS |
| 16 May, 2024 | Listed for sale | $239,990 | MRED MLS |
| 10 Oct, 2025 | Sold | $270,000 | MRED MLS |
| 18 Aug, 2025 | Under contract | $257,000 | MRED MLS |
| 11 Aug, 2025 | Listed for sale | $257,000 | MRED MLS |
Room Specifics
Total Bedrooms: 2
Bedrooms Above Ground: 2
Bedrooms Below Ground: 0
Dimensions: —
Floor Type: Wood Laminate
Full Bathrooms: 2
Bathroom Amenities: Separate Shower,Soaking Tub
Bathroom in Basement: 0
Rooms: No additional rooms
Basement Description: None
Other Specifics
| 1 | |
| Concrete Perimeter | |
| Asphalt | |
| — | |
| — | |
| 0 | |
| — | |
| Full | |
| Hardwood Floors, Wood Laminate Floors, First Floor Bedroom, First Floor Laundry, First Floor Full Bath, Laundry Hook-Up in Unit | |
| Range, Microwave, Dishwasher, Refrigerator | |
| Not in DB | |
| — | |
| — | |
| — | |
| — |
Tax History
| Year | Property Taxes |
|---|---|
| 2013 | $3,514 |
| 2015 | $3,276 |
Contact Agent
Nearby Similar Homes
Nearby Sold Comparables
Contact Agent
Listing Provided By
Baird & Warner








