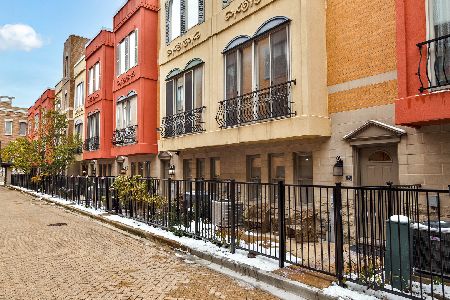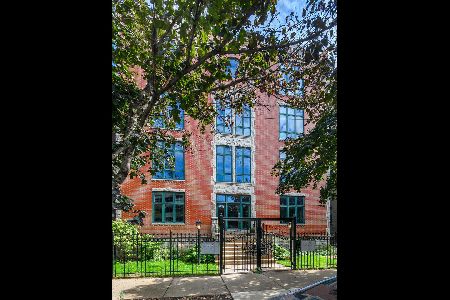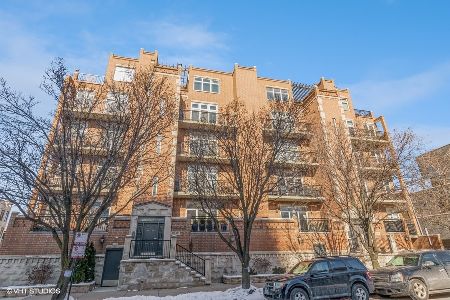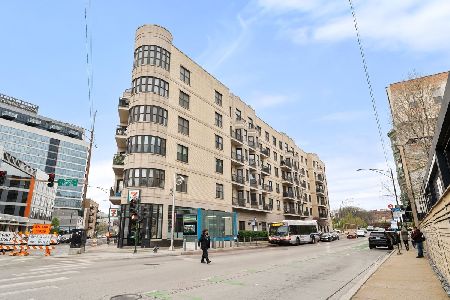501 Peoria Street, West Town, Chicago, Illinois 60642
$872,500
|
Sold
|
|
| Status: | Closed |
| Sqft: | 3,000 |
| Cost/Sqft: | $308 |
| Beds: | 4 |
| Baths: | 4 |
| Year Built: | 2003 |
| Property Taxes: | $14,506 |
| Days On Market: | 375 |
| Lot Size: | 0,00 |
Description
Completely updated Townhome in gorgeous Via Como River West. This beautiful 4 bed 3.5 bath townhouse is the largest unit in the community. This home boasts four outdoor living spaces(front patio, kitchen balcony and two large rooftop decks).Enjoy the quiet tree lined, one-way street. This corner unit has plenty of light and space with an elegant layout. Enjoy 10 foot ceilings with plenty of natural light through large windows and french balconies. Enjoy a two car garage in the heart of the city. Laundry is conveniently on the bedroom level. The top floor family room has a wet bar and two large decks with skyline views. This is a walkable neighborhood with great restaurants and nightlife. The blue line and public transportation are steps away.
Property Specifics
| Condos/Townhomes | |
| 4 | |
| — | |
| 2003 | |
| — | |
| — | |
| No | |
| — |
| Cook | |
| — | |
| 291 / Monthly | |
| — | |
| — | |
| — | |
| 12219718 | |
| 17082430200000 |
Nearby Schools
| NAME: | DISTRICT: | DISTANCE: | |
|---|---|---|---|
|
Grade School
Ogden Elementary |
299 | — | |
Property History
| DATE: | EVENT: | PRICE: | SOURCE: |
|---|---|---|---|
| 3 Feb, 2025 | Sold | $872,500 | MRED MLS |
| 5 Jan, 2025 | Under contract | $925,000 | MRED MLS |
| 2 Dec, 2024 | Listed for sale | $925,000 | MRED MLS |
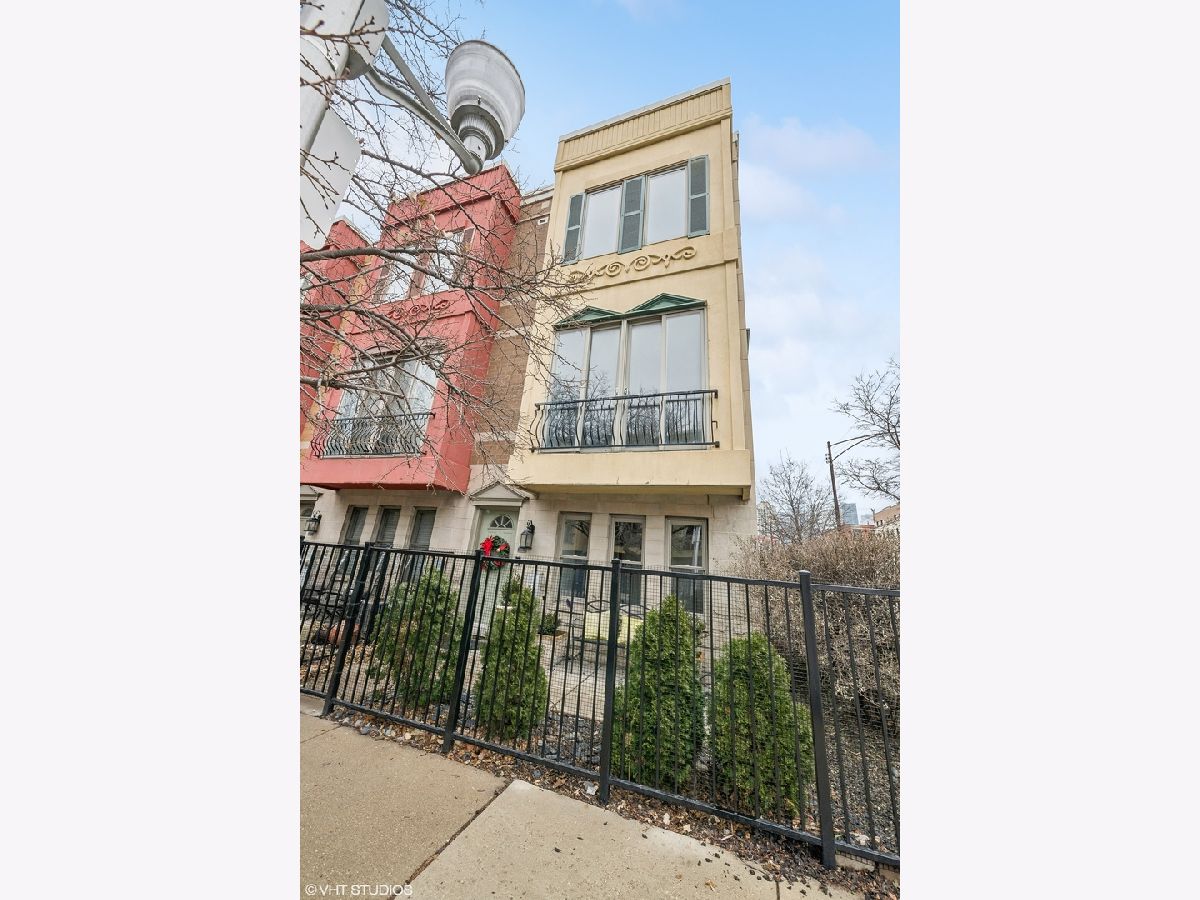


































Room Specifics
Total Bedrooms: 4
Bedrooms Above Ground: 4
Bedrooms Below Ground: 0
Dimensions: —
Floor Type: —
Dimensions: —
Floor Type: —
Dimensions: —
Floor Type: —
Full Bathrooms: 4
Bathroom Amenities: Separate Shower,Steam Shower,Double Sink
Bathroom in Basement: 0
Rooms: —
Basement Description: None
Other Specifics
| 2 | |
| — | |
| Brick,Other | |
| — | |
| — | |
| 25 X 57 | |
| — | |
| — | |
| — | |
| — | |
| Not in DB | |
| — | |
| — | |
| — | |
| — |
Tax History
| Year | Property Taxes |
|---|---|
| 2025 | $14,506 |
Contact Agent
Nearby Similar Homes
Nearby Sold Comparables
Contact Agent
Listing Provided By
Chipads, LLC

