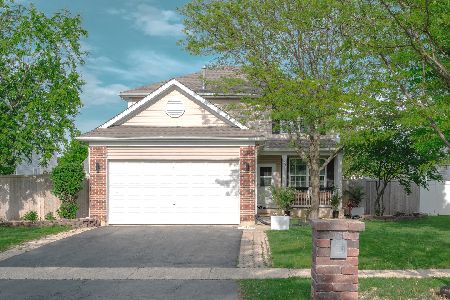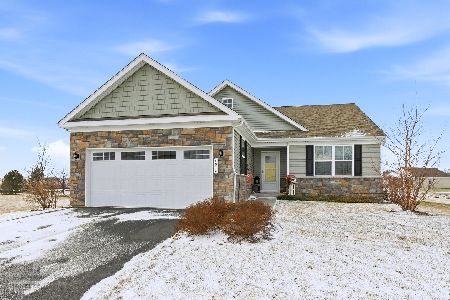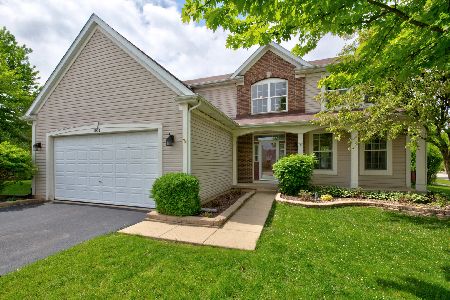501 Reliance Court, Oswego, Illinois 60543
$265,900
|
Sold
|
|
| Status: | Closed |
| Sqft: | 2,441 |
| Cost/Sqft: | $104 |
| Beds: | 4 |
| Baths: | 3 |
| Year Built: | 2004 |
| Property Taxes: | $5,938 |
| Days On Market: | 3614 |
| Lot Size: | 0,25 |
Description
Superbly situated on a cul de sac within the vibrant community of Blackberry Knoll, this stunning home offers many of the features found in $500,000 custom builds. Very open and spacious light filled floor plan features approximately 2400 immaculately maintained square feet with four bedrooms and two and a half baths. This home boasts quality at every turn. Soaring 9' ceilings on the first floor, and custom trim work throughout. A serious cooks dream, the island kitchen is well appointed with stainless steel appliances and is ideal for entertaining. The kitchen opens to the family room which features a gorgeous gas fireplace. Additional entertaining space in the basement features a custom Pub with wet bar. All mechanical systems have been well maintained, and a new 50 gallon water heater and Radon mitigation system have been installed within the last year. The fenced back yard features a patio with custom block walls and a playground. Don't let this dream home pass you by!
Property Specifics
| Single Family | |
| — | |
| Traditional | |
| 2004 | |
| Full | |
| — | |
| No | |
| 0.25 |
| Kendall | |
| Blackberry Knoll | |
| 160 / Annual | |
| Other | |
| Public | |
| Public Sewer | |
| 09165463 | |
| 0212101013 |
Nearby Schools
| NAME: | DISTRICT: | DISTANCE: | |
|---|---|---|---|
|
Grade School
Boulder Hill Elementary School |
308 | — | |
|
Middle School
Thompson Junior High School |
308 | Not in DB | |
|
High School
Oswego High School |
308 | Not in DB | |
Property History
| DATE: | EVENT: | PRICE: | SOURCE: |
|---|---|---|---|
| 27 May, 2016 | Sold | $265,900 | MRED MLS |
| 16 Mar, 2016 | Under contract | $254,900 | MRED MLS |
| 14 Mar, 2016 | Listed for sale | $254,900 | MRED MLS |
| 22 Jun, 2020 | Sold | $285,000 | MRED MLS |
| 23 May, 2020 | Under contract | $300,000 | MRED MLS |
| 21 May, 2020 | Listed for sale | $300,000 | MRED MLS |
Room Specifics
Total Bedrooms: 4
Bedrooms Above Ground: 4
Bedrooms Below Ground: 0
Dimensions: —
Floor Type: Carpet
Dimensions: —
Floor Type: Carpet
Dimensions: —
Floor Type: Carpet
Full Bathrooms: 3
Bathroom Amenities: Double Sink
Bathroom in Basement: 1
Rooms: Den
Basement Description: Finished
Other Specifics
| 2 | |
| Concrete Perimeter | |
| Asphalt | |
| Patio | |
| Cul-De-Sac | |
| 80X139X79X137 | |
| — | |
| Full | |
| Bar-Wet, Hardwood Floors, Second Floor Laundry | |
| Range, Microwave, Dishwasher, Disposal, Stainless Steel Appliance(s) | |
| Not in DB | |
| — | |
| — | |
| — | |
| Wood Burning, Gas Log |
Tax History
| Year | Property Taxes |
|---|---|
| 2016 | $5,938 |
| 2020 | $7,249 |
Contact Agent
Nearby Similar Homes
Nearby Sold Comparables
Contact Agent
Listing Provided By
Illinois Real Estate Partners Inc







