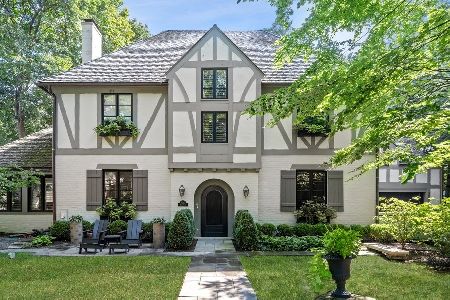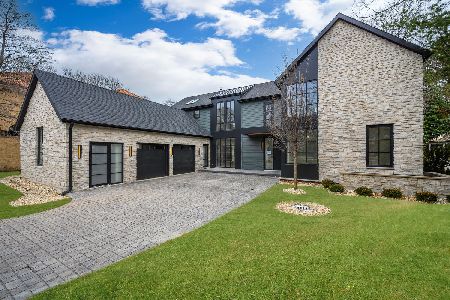501 Ridge Road, Kenilworth, Illinois 60043
$1,310,000
|
Sold
|
|
| Status: | Closed |
| Sqft: | 4,502 |
| Cost/Sqft: | $311 |
| Beds: | 4 |
| Baths: | 5 |
| Year Built: | 2000 |
| Property Taxes: | $28,965 |
| Days On Market: | 810 |
| Lot Size: | 0,00 |
Description
Exceptional "French Quarters" style home with fabulous architectural details in desirable Kenilworth...tucked back in a serene setting! Gorgeous entryway with statement staircase welcomes you into the home, flanked by a beautiful dining room and sitting room. High ceilings on all 4 floors, expansive windows and great circular first floor flow - all that newer (2000) construction brings! Chef's will love cooking in the fabulous white kitchen with a large Viking range, Subzero, island with prep sink, walk-in pantry, separate eat-in space. plenty of storage and command central desk area! Great sight lines from the kitchen to the spacious family room with handsome stone fireplace - perfect for entertaining! The second floor has a primary suite you will love to retreat to - two Juliette balconies let the fresh air in, ensuite bathroom with custom double vanities, spacious shower and walk-in closet. Two nice sized family bedrooms, hallway bath (Kohler) and a flex area great for work/study space on lounge area on the second floor. The 3rd floor is a WOW - huge open area adding versatility - another family room or office as well as a bedroom and full bath with white subway tile- perfect as a guest suite. The lower level boasts a beautiful bar equipped with a Subzero wine fridge, drink drawers, as well as a play or workout space, great laundry room, storage and mudroom. The backyard (all fenced in) is a private oasis with a stone patio, fire pit and outdoor grill area- enjoy entertaining, dining and room for kids to play. 2-car attached garage. Walk in minutes to Award Winning Sears School (JK-8), New Trier High School, the train or the beach! This home has it all and hard to find newer construction elements in Kenilworth - A MUST SEE!
Property Specifics
| Single Family | |
| — | |
| — | |
| 2000 | |
| — | |
| — | |
| No | |
| — |
| Cook | |
| — | |
| 0 / Not Applicable | |
| — | |
| — | |
| — | |
| 11921662 | |
| 05281090160000 |
Nearby Schools
| NAME: | DISTRICT: | DISTANCE: | |
|---|---|---|---|
|
Grade School
The Joseph Sears School |
38 | — | |
|
Middle School
The Joseph Sears School |
38 | Not in DB | |
|
High School
New Trier Twp H.s. Northfield/wi |
203 | Not in DB | |
Property History
| DATE: | EVENT: | PRICE: | SOURCE: |
|---|---|---|---|
| 18 Feb, 2011 | Sold | $1,250,000 | MRED MLS |
| 3 Jan, 2011 | Under contract | $1,395,000 | MRED MLS |
| 30 Nov, 2010 | Listed for sale | $1,395,000 | MRED MLS |
| 19 Aug, 2015 | Sold | $1,178,500 | MRED MLS |
| 19 Apr, 2015 | Under contract | $1,295,000 | MRED MLS |
| — | Last price change | $1,395,000 | MRED MLS |
| 30 Jun, 2014 | Listed for sale | $1,475,000 | MRED MLS |
| 28 Dec, 2023 | Sold | $1,310,000 | MRED MLS |
| 14 Nov, 2023 | Under contract | $1,399,000 | MRED MLS |
| 1 Nov, 2023 | Listed for sale | $1,399,000 | MRED MLS |
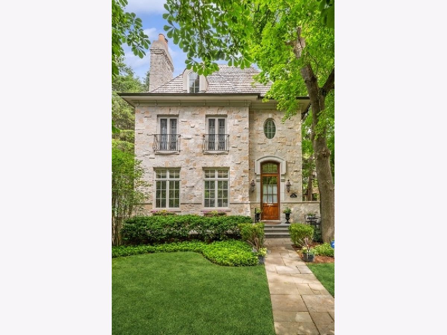
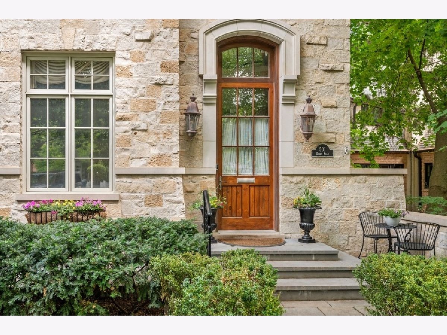
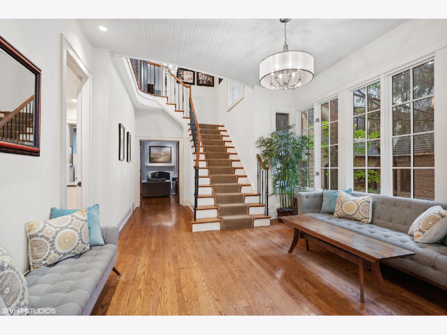
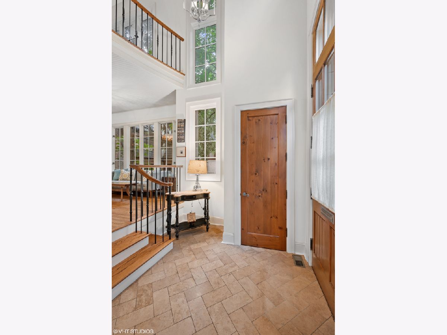
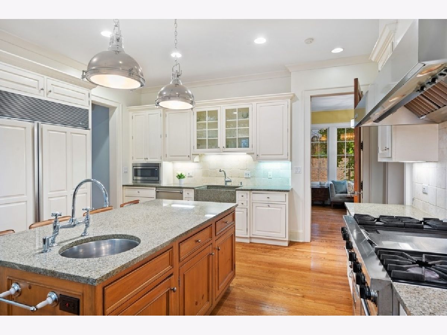
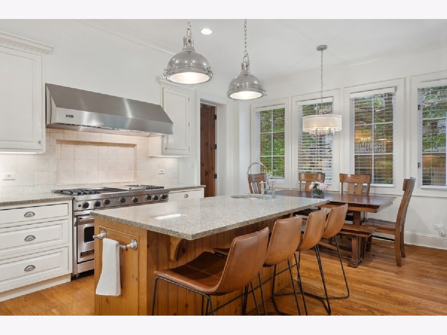
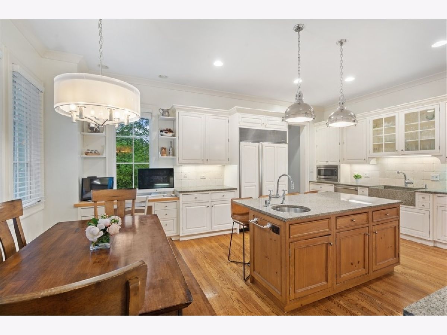
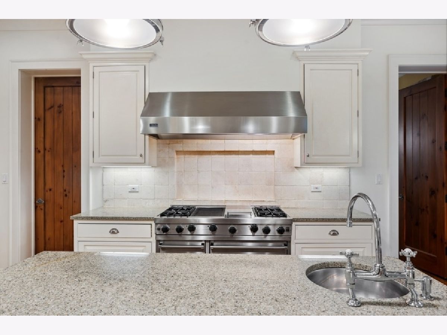

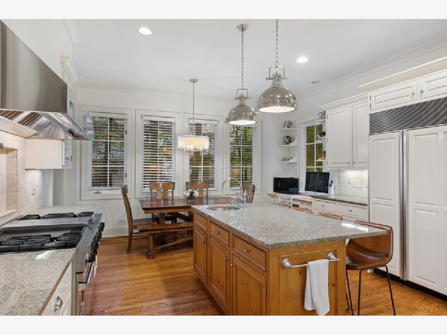
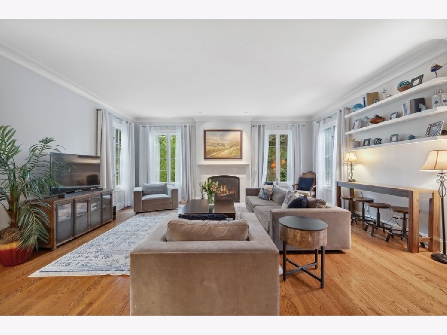
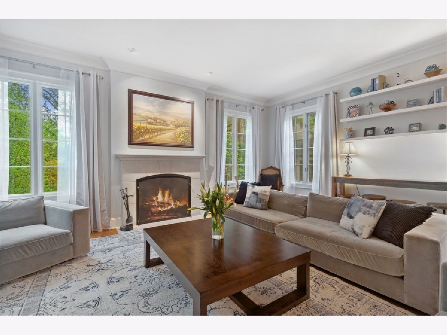
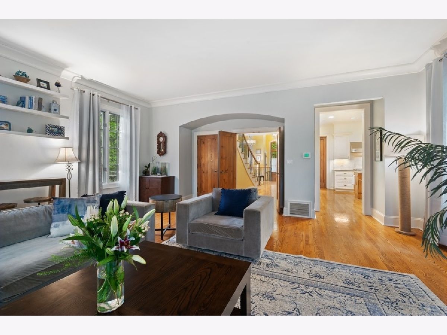

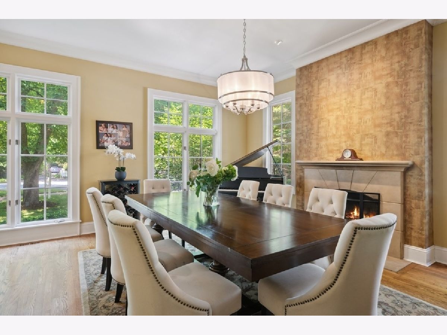
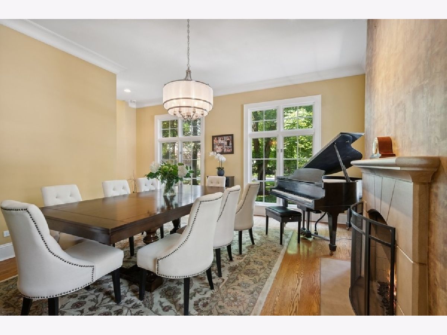
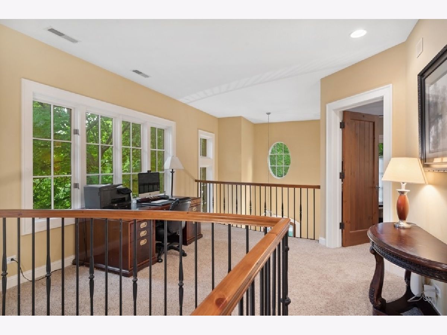



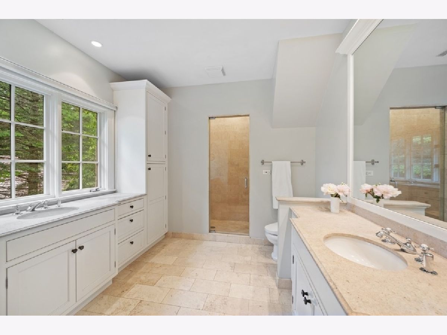

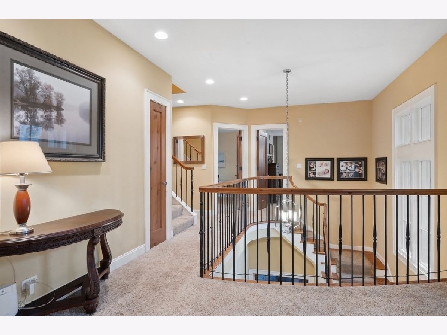


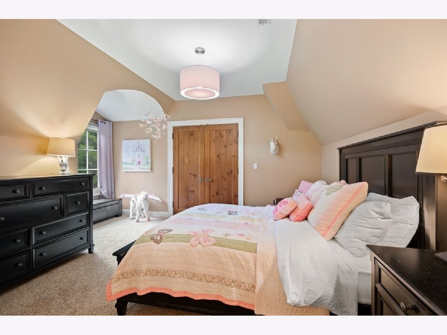

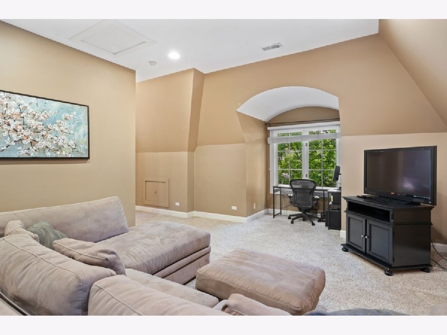
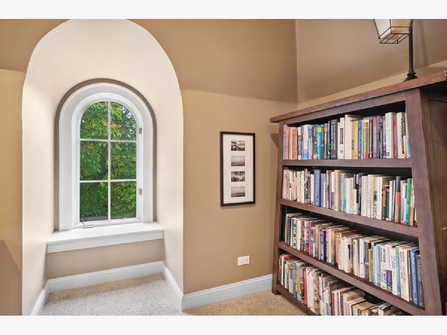

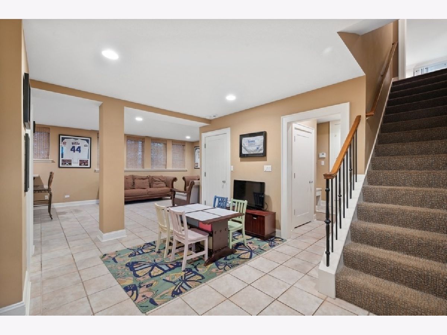



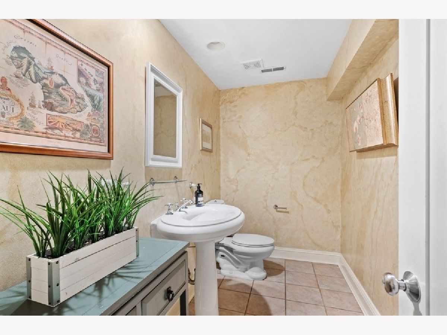
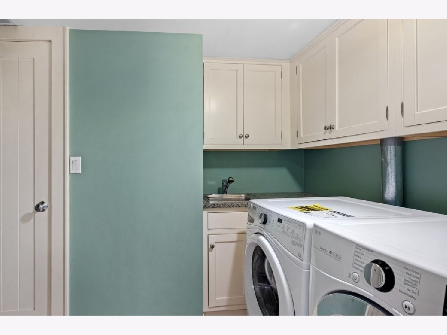

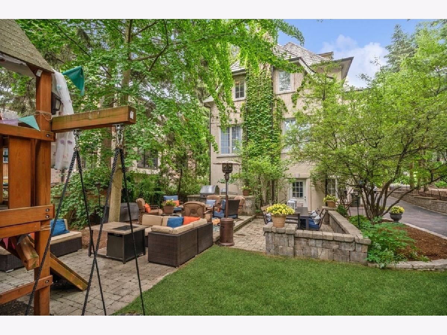
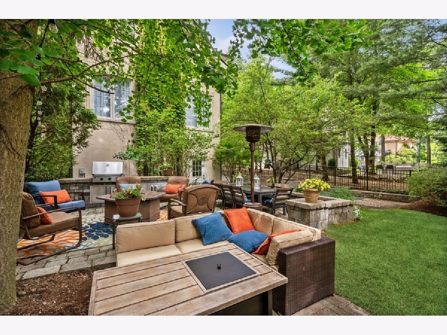


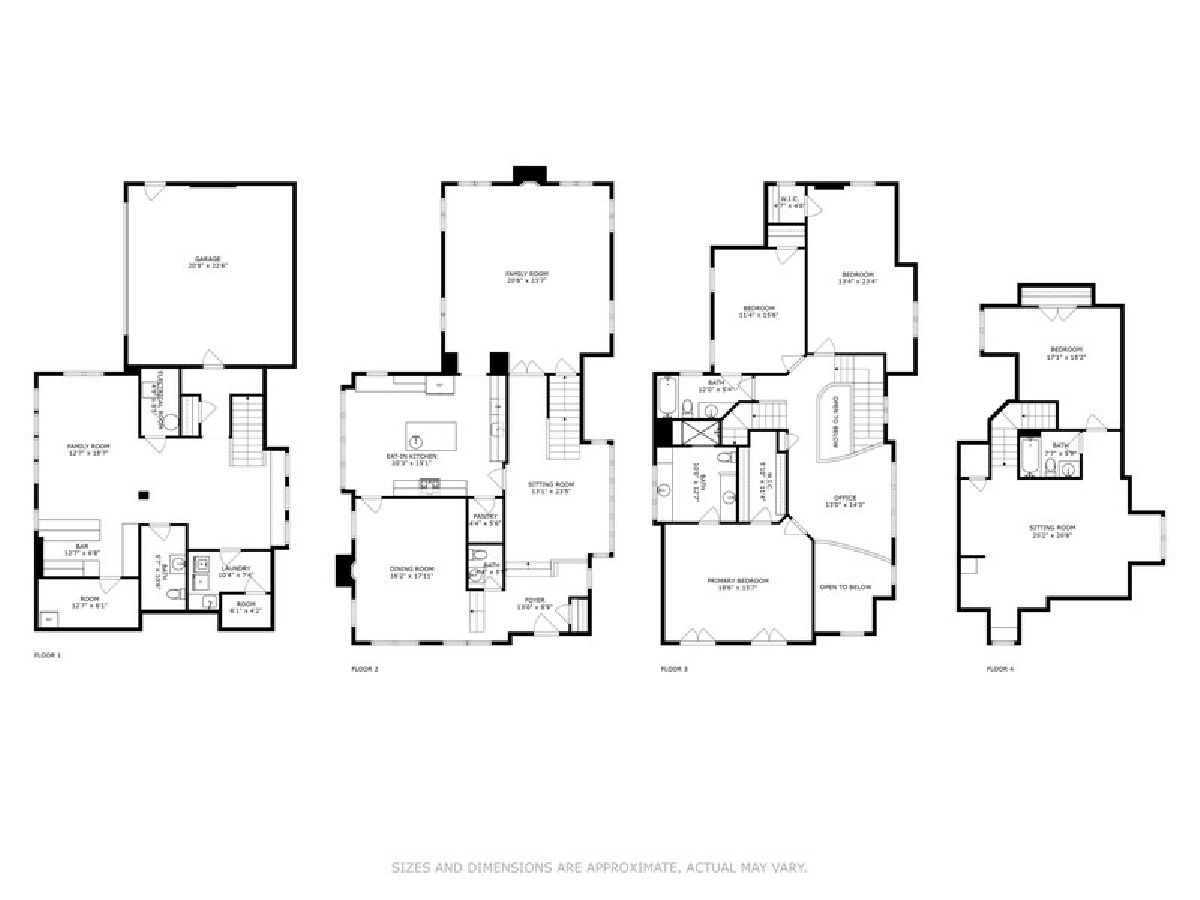
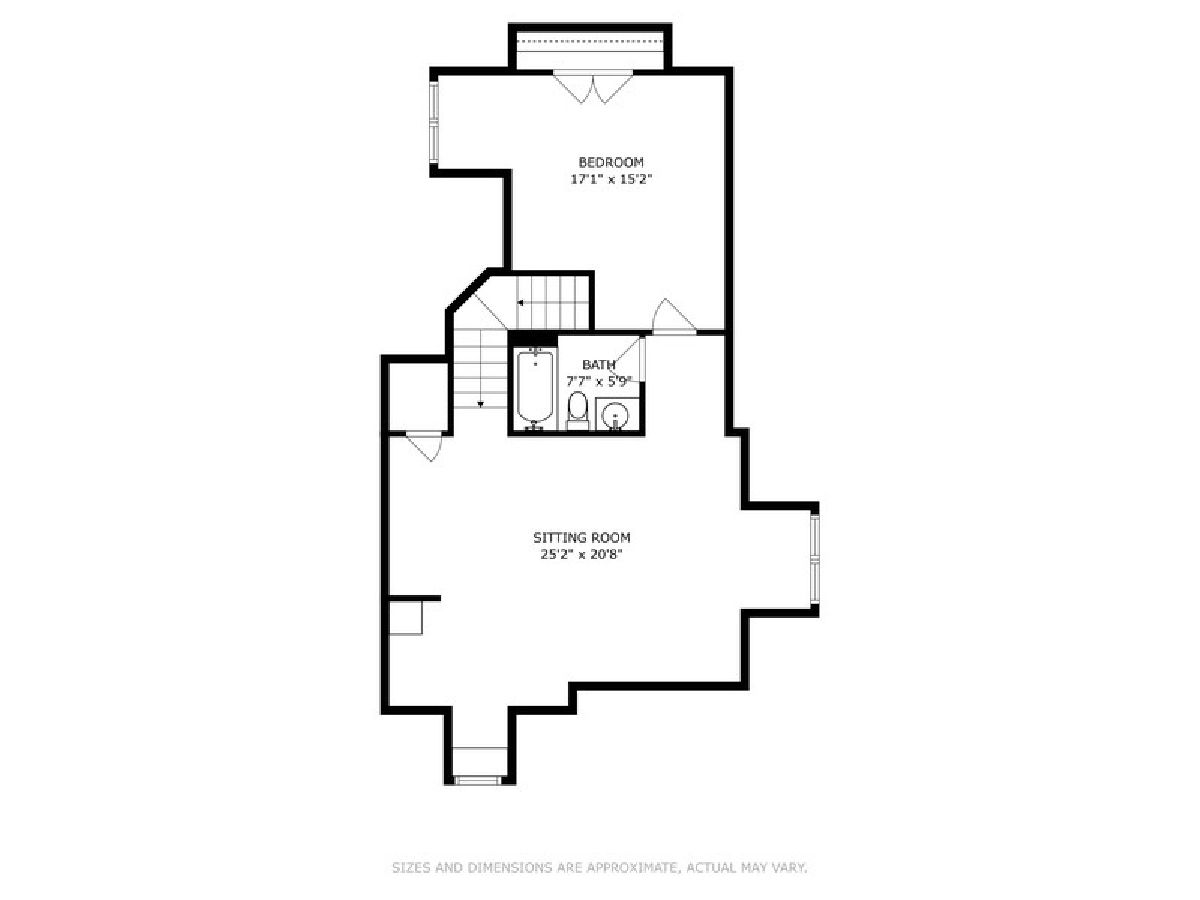
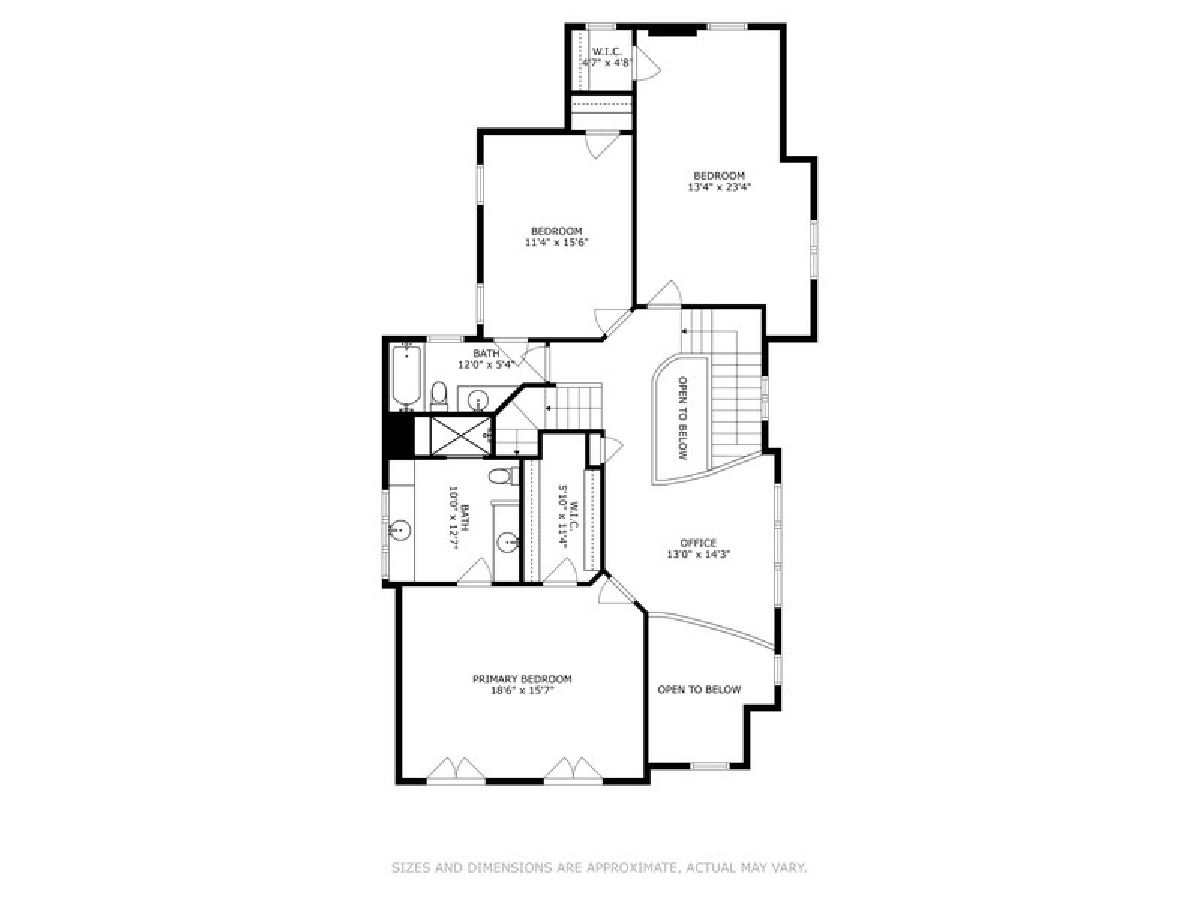

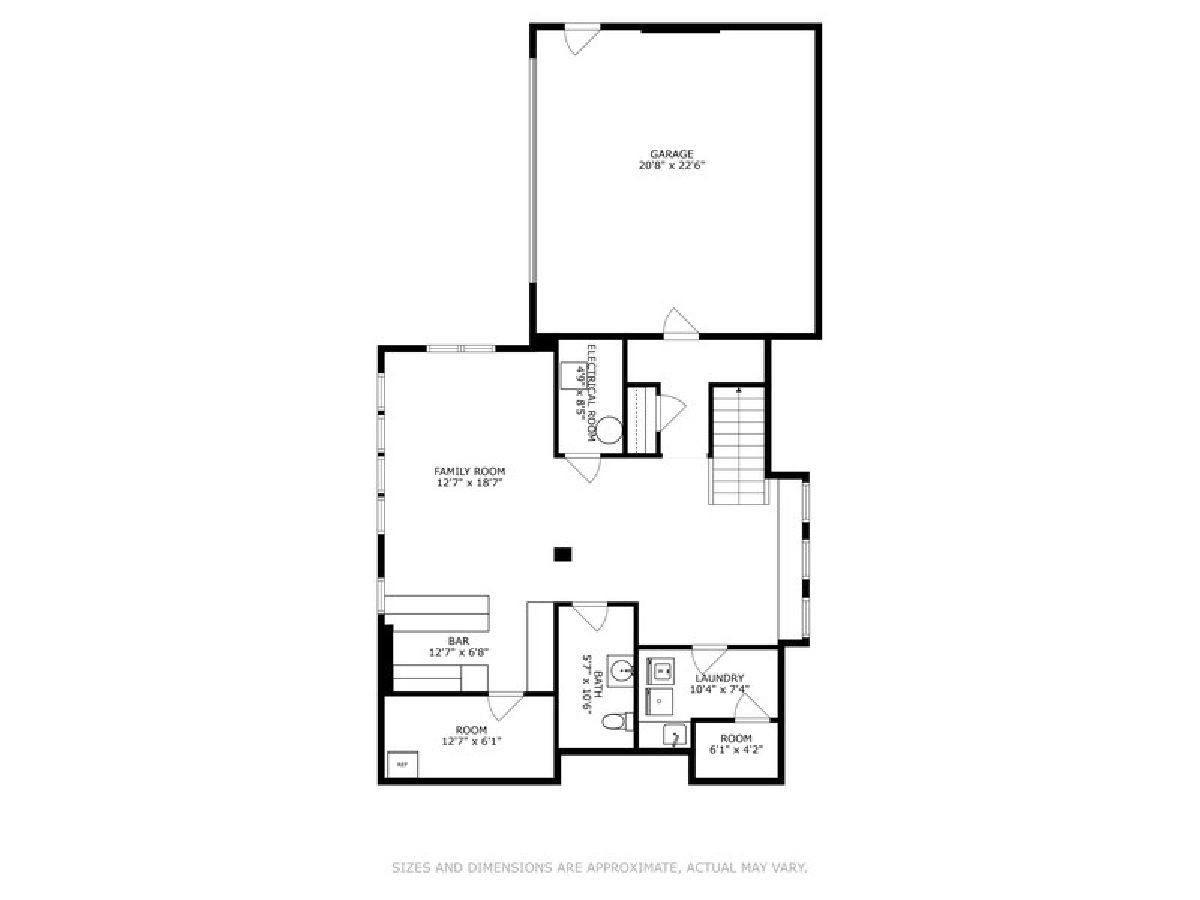
Room Specifics
Total Bedrooms: 4
Bedrooms Above Ground: 4
Bedrooms Below Ground: 0
Dimensions: —
Floor Type: —
Dimensions: —
Floor Type: —
Dimensions: —
Floor Type: —
Full Bathrooms: 5
Bathroom Amenities: Separate Shower,Double Sink
Bathroom in Basement: 1
Rooms: —
Basement Description: Finished,Exterior Access
Other Specifics
| 2 | |
| — | |
| Asphalt | |
| — | |
| — | |
| 52X163X50X149 | |
| Finished,Full | |
| — | |
| — | |
| — | |
| Not in DB | |
| — | |
| — | |
| — | |
| — |
Tax History
| Year | Property Taxes |
|---|---|
| 2011 | $21,656 |
| 2015 | $28,827 |
| 2023 | $28,965 |
Contact Agent
Nearby Similar Homes
Nearby Sold Comparables
Contact Agent
Listing Provided By
@properties Christie's International Real Estate






