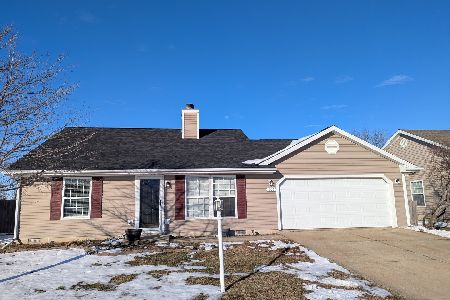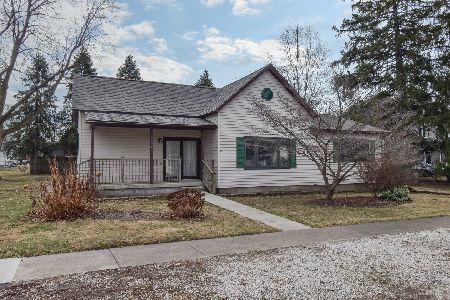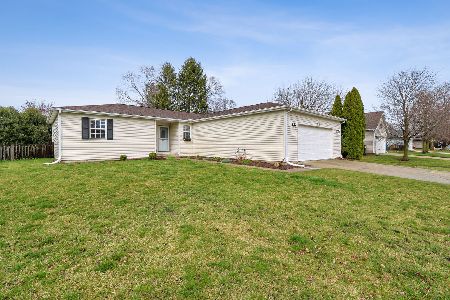501 Rosewood, St Joseph, Illinois 61873
$189,000
|
Sold
|
|
| Status: | Closed |
| Sqft: | 1,470 |
| Cost/Sqft: | $129 |
| Beds: | 3 |
| Baths: | 2 |
| Year Built: | 1993 |
| Property Taxes: | $3,731 |
| Days On Market: | 2801 |
| Lot Size: | 0,23 |
Description
Crisp and clean and newly remodeled in popular Crestwood Subdivision in St. Joseph. This three bedroom, two full bath home features an over-sized two car garage with stunning new garage door and pull down attic storage. Lovely entry with ceramic tile, the home opens into a great room with vaulted ceiling and flows onto the back deck and yard. The kitchen features beautiful Shrock Linden wood cabinets with soft close doors, includes all appliances and granite counter-tops. In the dining area, you will find beautiful built-in cabinetry with lots of storage and area to display your dishes, anchored by a large window. The first bedroom has a palladian window and soaring ceiling, and the master is spacious and has a bathroom suite/closet with double vanity, soaking tub and walk in shower. The furnace & air conditioning are new and the roof is estimated to be 5 years old. There is a garden shed in the backyard with a new door and roof.
Property Specifics
| Single Family | |
| — | |
| Ranch | |
| 1993 | |
| None | |
| — | |
| No | |
| 0.23 |
| Champaign | |
| Woodard's Crestlake | |
| 0 / Not Applicable | |
| None | |
| Public | |
| Public Sewer | |
| 09951963 | |
| 282211456021 |
Nearby Schools
| NAME: | DISTRICT: | DISTANCE: | |
|---|---|---|---|
|
Grade School
St. Joseph Elementary School |
169 | — | |
|
Middle School
St. Joseph Junior High School |
169 | Not in DB | |
|
High School
St. Joe-ogden High School |
305 | Not in DB | |
Property History
| DATE: | EVENT: | PRICE: | SOURCE: |
|---|---|---|---|
| 10 Jul, 2018 | Sold | $189,000 | MRED MLS |
| 30 May, 2018 | Under contract | $189,900 | MRED MLS |
| 16 May, 2018 | Listed for sale | $189,900 | MRED MLS |
Room Specifics
Total Bedrooms: 3
Bedrooms Above Ground: 3
Bedrooms Below Ground: 0
Dimensions: —
Floor Type: Carpet
Dimensions: —
Floor Type: Carpet
Full Bathrooms: 2
Bathroom Amenities: Separate Shower,Soaking Tub
Bathroom in Basement: 0
Rooms: No additional rooms
Basement Description: Crawl
Other Specifics
| 2 | |
| Block | |
| Concrete | |
| Patio, Porch, Above Ground Pool | |
| — | |
| 82X122 | |
| — | |
| Full | |
| Vaulted/Cathedral Ceilings, Wood Laminate Floors, First Floor Bedroom, First Floor Laundry, First Floor Full Bath | |
| Range, Microwave, Dishwasher, Refrigerator, Stainless Steel Appliance(s) | |
| Not in DB | |
| Sidewalks, Street Paved | |
| — | |
| — | |
| Wood Burning |
Tax History
| Year | Property Taxes |
|---|---|
| 2018 | $3,731 |
Contact Agent
Nearby Similar Homes
Nearby Sold Comparables
Contact Agent
Listing Provided By
KELLER WILLIAMS-TREC







