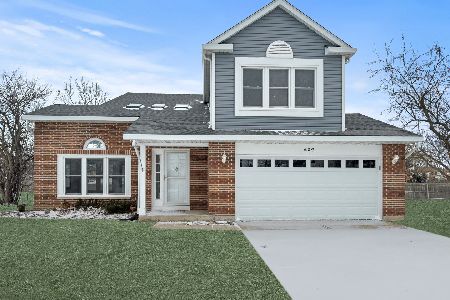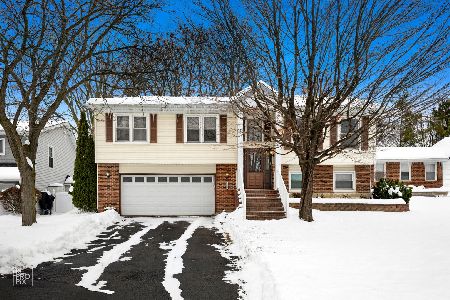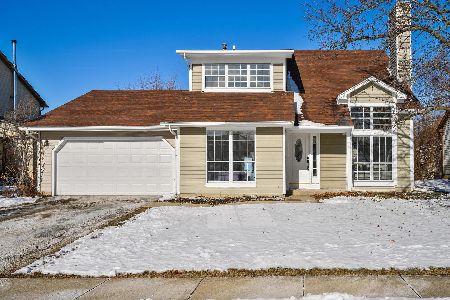501 Rugby Place, Schaumburg, Illinois 60194
$552,500
|
Sold
|
|
| Status: | Closed |
| Sqft: | 2,633 |
| Cost/Sqft: | $213 |
| Beds: | 4 |
| Baths: | 4 |
| Year Built: | 1994 |
| Property Taxes: | $9,588 |
| Days On Market: | 2786 |
| Lot Size: | 0,30 |
Description
A luxury home hidden in subdivision of fine homes. This Kennedy home was built on one of the last farms in Schaumburg. The customizations include expanded floor spaces, more windows and a 3-car garage not found elsewhere in the subdivision. You will be drawn into the formal living and dining rooms with their tall cathedral ceilings. The open floor plan offers unrestricted views between the kitchen and family room. The stunning stone fireplace rises to the top of the 2-story ceiling. Entertain friends in the English basement offering a game area, 50's styled recreation room, and a media room for your favorite game or movie. The outside of this home is what you dream about. Oak trees tower over the yard providing summertime shade. Relax on the Trex deck overlooking the park-like yard and open space beyond, watching children run through the lawn sprinklers. This home has been meticulously maintained by original owners. Located in an award-winning school district in a top-rated community.
Property Specifics
| Single Family | |
| — | |
| — | |
| 1994 | |
| — | |
| BRIGHTON | |
| No | |
| 0.3 |
| Cook | |
| Merry Hill Estates | |
| 0 / Not Applicable | |
| — | |
| — | |
| — | |
| 09977955 | |
| 07163070080000 |
Nearby Schools
| NAME: | DISTRICT: | DISTANCE: | |
|---|---|---|---|
|
Grade School
Enders-salk Elementary School |
54 | — | |
|
Middle School
Keller Junior High School |
54 | Not in DB | |
|
High School
Schaumburg High School |
211 | Not in DB | |
Property History
| DATE: | EVENT: | PRICE: | SOURCE: |
|---|---|---|---|
| 26 Jul, 2018 | Sold | $552,500 | MRED MLS |
| 13 Jun, 2018 | Under contract | $559,900 | MRED MLS |
| 7 Jun, 2018 | Listed for sale | $559,900 | MRED MLS |
Room Specifics
Total Bedrooms: 4
Bedrooms Above Ground: 4
Bedrooms Below Ground: 0
Dimensions: —
Floor Type: —
Dimensions: —
Floor Type: —
Dimensions: —
Floor Type: —
Full Bathrooms: 4
Bathroom Amenities: Whirlpool,Separate Shower,Double Sink
Bathroom in Basement: 1
Rooms: —
Basement Description: Finished
Other Specifics
| 3 | |
| — | |
| Concrete | |
| — | |
| — | |
| 107X111X113X131 | |
| — | |
| — | |
| — | |
| — | |
| Not in DB | |
| — | |
| — | |
| — | |
| — |
Tax History
| Year | Property Taxes |
|---|---|
| 2018 | $9,588 |
Contact Agent
Nearby Similar Homes
Nearby Sold Comparables
Contact Agent
Listing Provided By
RE/MAX Suburban








