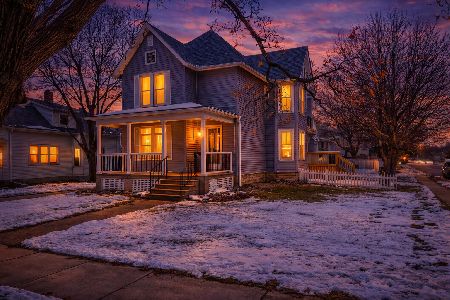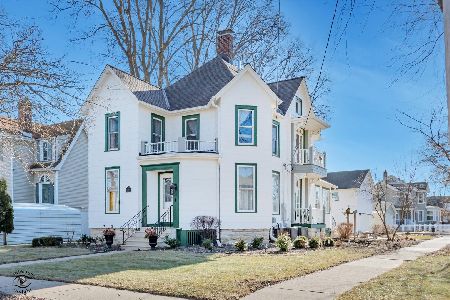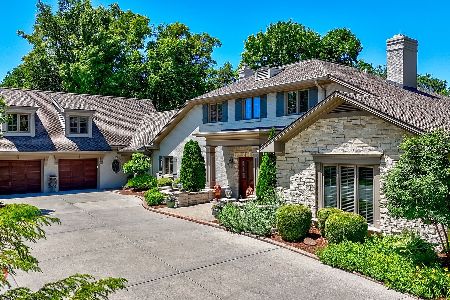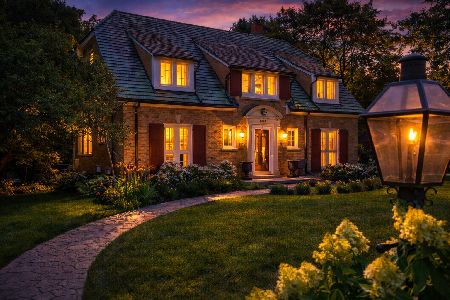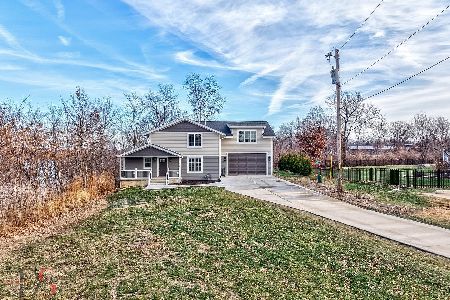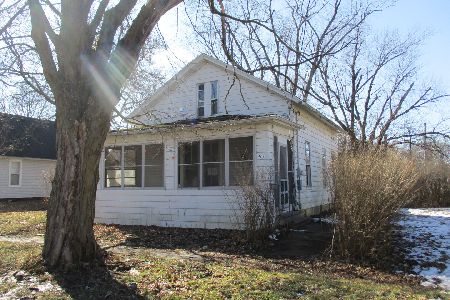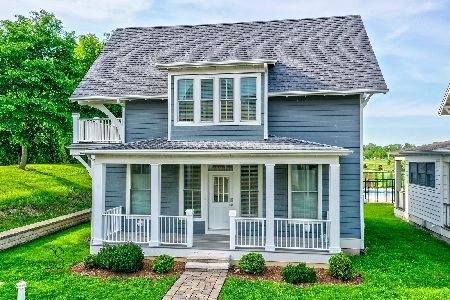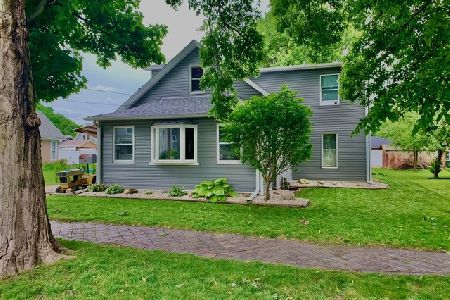501 Second Avenue, Ottawa, Illinois 61350
$79,000
|
Sold
|
|
| Status: | Closed |
| Sqft: | 1,300 |
| Cost/Sqft: | $60 |
| Beds: | 3 |
| Baths: | 1 |
| Year Built: | — |
| Property Taxes: | $580 |
| Days On Market: | 6975 |
| Lot Size: | 0,00 |
Description
Large living room; formal dining room; eat-in kitchen. Main floor master bedroom. 2 large bedrooms upstairs. Natural woodwork throughout. Possibility of hardwood floors under carpeting. Screened porch; volume ceilings. This Southside 3 bedroom home has excellent potential. A must see! Agent Related.
Property Specifics
| Single Family | |
| — | |
| — | |
| — | |
| — | |
| — | |
| No | |
| — |
| La Salle | |
| Highland | |
| 0 / Not Applicable | |
| — | |
| — | |
| — | |
| 06358727 | |
| 22131070090000 |
Nearby Schools
| NAME: | DISTRICT: | DISTANCE: | |
|---|---|---|---|
|
Grade School
Ottawa Elementary |
141 | — | |
|
Middle School
Shepherd |
141 | Not in DB | |
|
High School
Ottawa |
140 | Not in DB | |
Property History
| DATE: | EVENT: | PRICE: | SOURCE: |
|---|---|---|---|
| 11 Apr, 2007 | Sold | $79,000 | MRED MLS |
| 13 Feb, 2007 | Under contract | $77,500 | MRED MLS |
| — | Last price change | $85,000 | MRED MLS |
| 13 Dec, 2006 | Listed for sale | $85,000 | MRED MLS |
Room Specifics
Total Bedrooms: 3
Bedrooms Above Ground: 3
Bedrooms Below Ground: 0
Dimensions: —
Floor Type: —
Dimensions: —
Floor Type: —
Full Bathrooms: 1
Bathroom Amenities: —
Bathroom in Basement: 0
Rooms: —
Basement Description: Unfinished
Other Specifics
| 1 | |
| — | |
| Concrete,Dirt | |
| — | |
| — | |
| 60X120 | |
| Unfinished | |
| — | |
| — | |
| — | |
| Not in DB | |
| — | |
| — | |
| — | |
| — |
Tax History
| Year | Property Taxes |
|---|---|
| 2007 | $580 |
Contact Agent
Nearby Similar Homes
Nearby Sold Comparables
Contact Agent
Listing Provided By
Coldwell Banker The Real Estate Group

