501 Sheffield Road, Naperville, Illinois 60565
$461,000
|
Sold
|
|
| Status: | Closed |
| Sqft: | 2,080 |
| Cost/Sqft: | $216 |
| Beds: | 4 |
| Baths: | 3 |
| Year Built: | 1974 |
| Property Taxes: | $8,159 |
| Days On Market: | 1662 |
| Lot Size: | 0,23 |
Description
Highly desirable 4 bed 2.5 bath home located in sought after Naper Carriage Hill subdivision just down the street from Scott Elementary school and park! Immaculate and well maintained with plenty of updates throughout, just move right in and enjoy. Updated kitchen with granite counters, hardwood floors upstairs/main level, finished basement and more. Incredible professional landscaping with a backyard oasis perfect for entertaining.
Property Specifics
| Single Family | |
| — | |
| Colonial | |
| 1974 | |
| Full | |
| — | |
| No | |
| 0.23 |
| Du Page | |
| Naper Carriage Hill | |
| — / Not Applicable | |
| None | |
| Lake Michigan | |
| — | |
| 11188184 | |
| 0832303005 |
Nearby Schools
| NAME: | DISTRICT: | DISTANCE: | |
|---|---|---|---|
|
Grade School
Scott Elementary School |
203 | — | |
|
Middle School
Madison Junior High School |
203 | Not in DB | |
|
High School
Naperville Central High School |
203 | Not in DB | |
Property History
| DATE: | EVENT: | PRICE: | SOURCE: |
|---|---|---|---|
| 12 Oct, 2021 | Sold | $461,000 | MRED MLS |
| 30 Aug, 2021 | Under contract | $449,000 | MRED MLS |
| 10 Aug, 2021 | Listed for sale | $449,000 | MRED MLS |
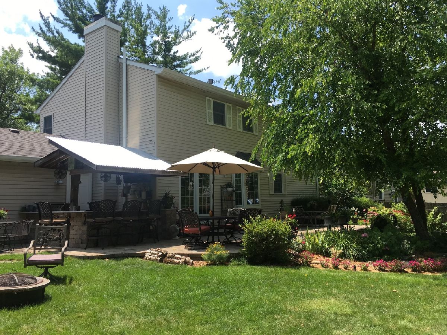
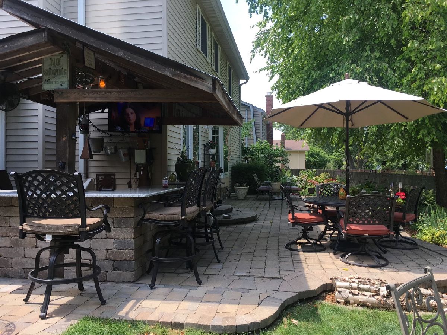
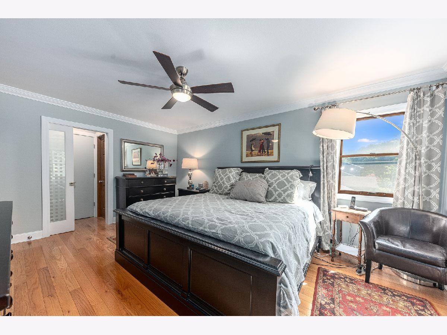
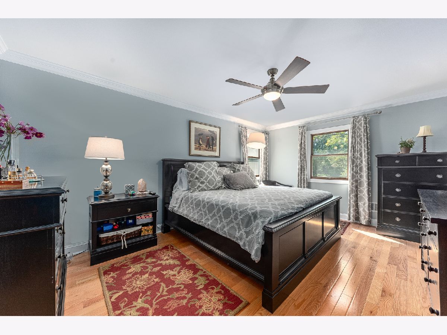
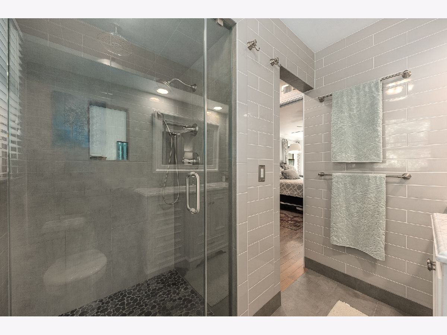
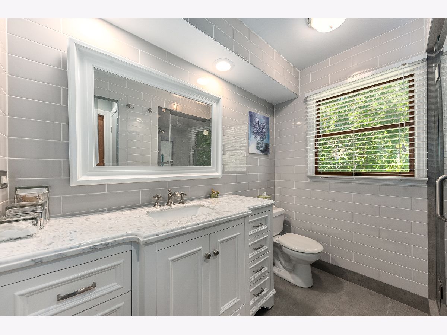
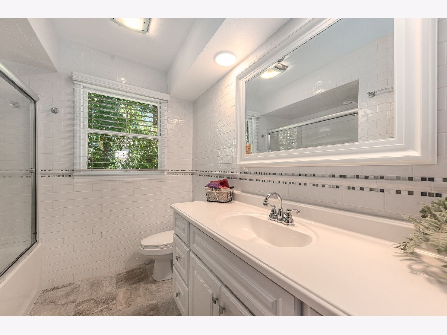
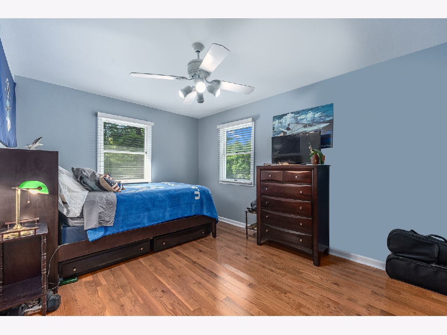
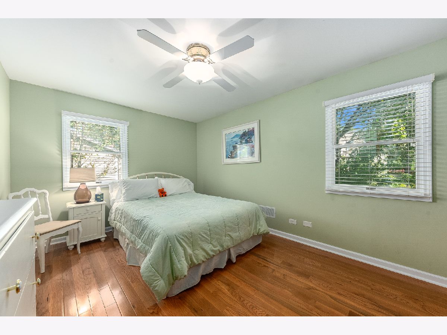
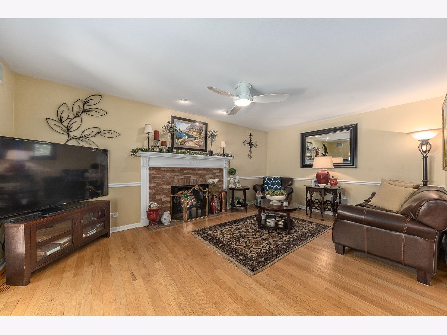
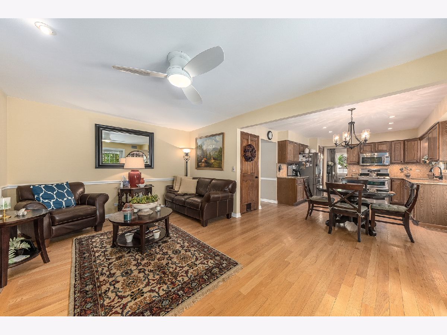
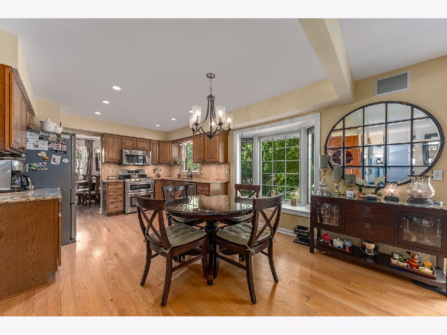
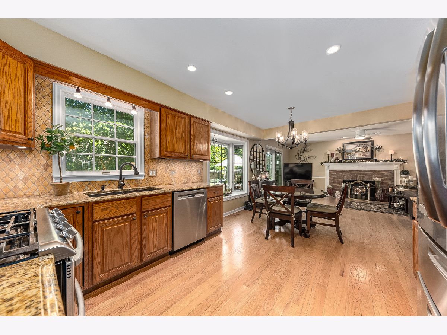
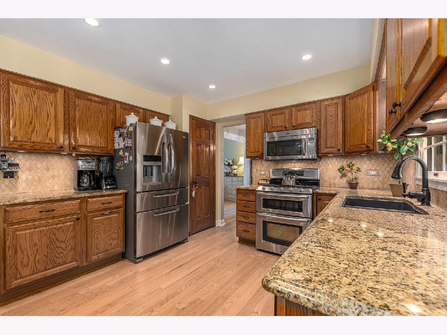
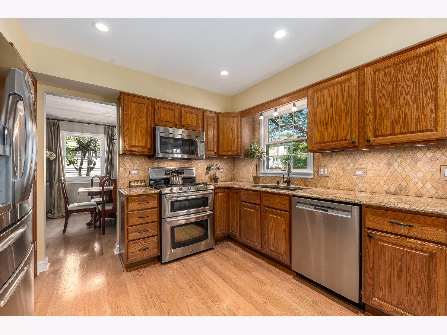
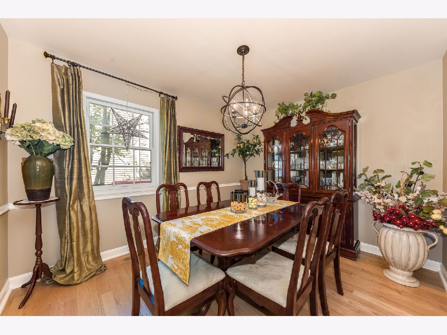
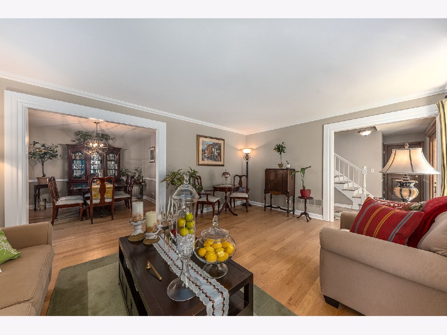
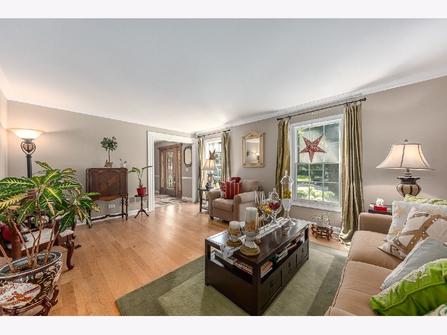


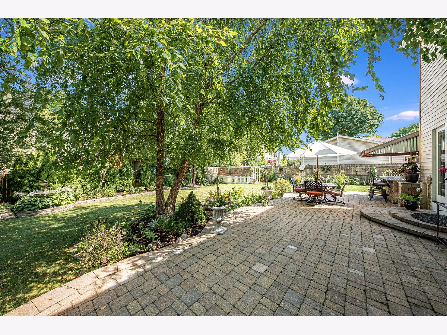
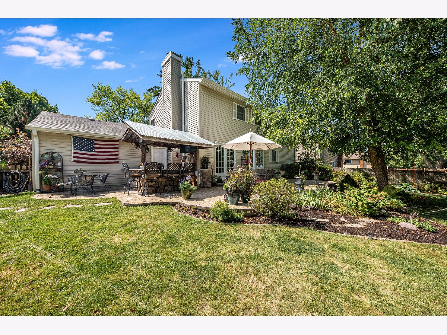
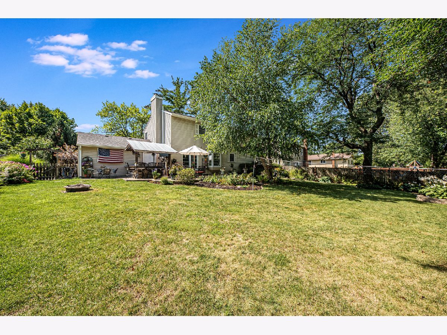
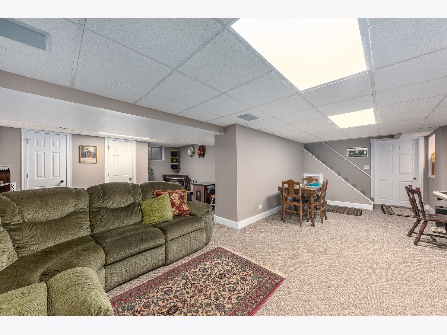
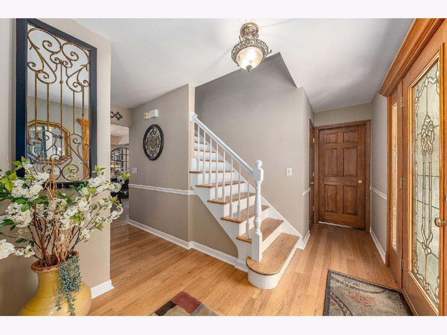
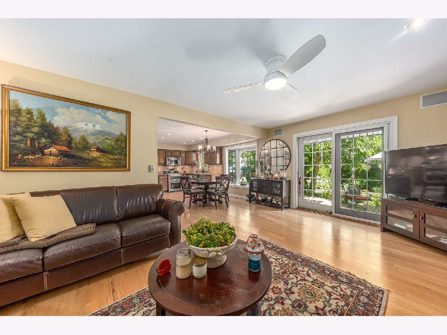
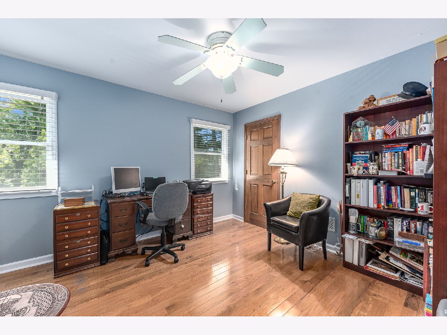
Room Specifics
Total Bedrooms: 4
Bedrooms Above Ground: 4
Bedrooms Below Ground: 0
Dimensions: —
Floor Type: —
Dimensions: —
Floor Type: —
Dimensions: —
Floor Type: —
Full Bathrooms: 3
Bathroom Amenities: —
Bathroom in Basement: 0
Rooms: No additional rooms
Basement Description: Finished
Other Specifics
| 2 | |
| — | |
| — | |
| — | |
| — | |
| 84X120 | |
| — | |
| Full | |
| — | |
| — | |
| Not in DB | |
| Park, Curbs, Sidewalks, Street Lights, Street Paved | |
| — | |
| — | |
| — |
Tax History
| Year | Property Taxes |
|---|---|
| 2021 | $8,159 |
Contact Agent
Nearby Similar Homes
Nearby Sold Comparables
Contact Agent
Listing Provided By
john greene, Realtor









