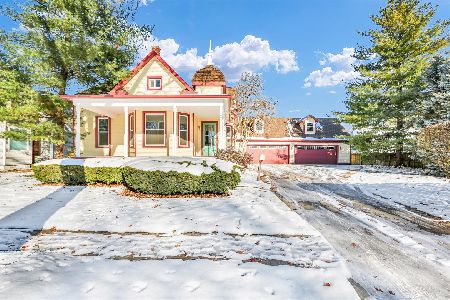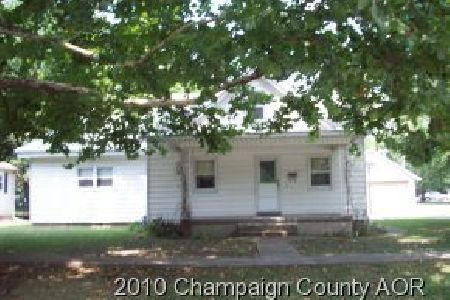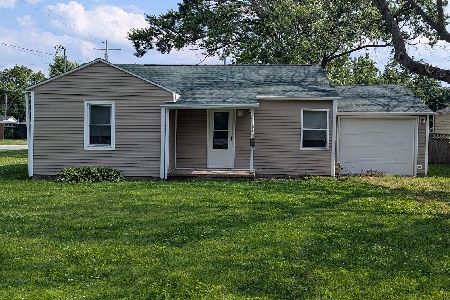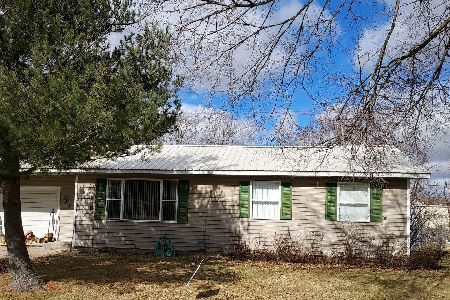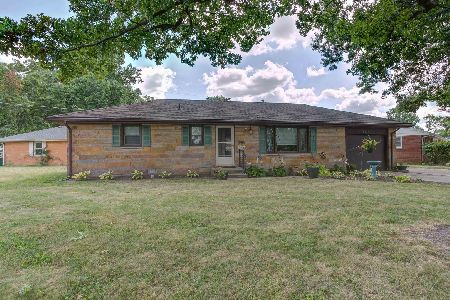501 Southland Circle Drive, Tuscola, Illinois 61953
$93,000
|
Sold
|
|
| Status: | Closed |
| Sqft: | 1,414 |
| Cost/Sqft: | $70 |
| Beds: | 3 |
| Baths: | 2 |
| Year Built: | 1958 |
| Property Taxes: | $1,564 |
| Days On Market: | 2907 |
| Lot Size: | 0,22 |
Description
Cozy ranch on corner lot in popular subdivision. Has attached 2 car garage and screened porch for outside enjoyment. Inside is a large living room attached to the kitchen and dining area. Bonus family room. Bedrooms have hardwood floors. Roof new in 12 and furnace just two years old.
Property Specifics
| Single Family | |
| — | |
| Ranch | |
| 1958 | |
| None | |
| — | |
| No | |
| 0.22 |
| Douglas | |
| — | |
| 0 / Not Applicable | |
| None | |
| Public | |
| Public Sewer | |
| 09862231 | |
| 09080320500100 |
Nearby Schools
| NAME: | DISTRICT: | DISTANCE: | |
|---|---|---|---|
|
Grade School
Tuscola Elementary School |
301 | — | |
|
Middle School
Tuscola Junior High School |
301 | Not in DB | |
|
High School
Tuscola High School |
301 | Not in DB | |
Property History
| DATE: | EVENT: | PRICE: | SOURCE: |
|---|---|---|---|
| 16 Mar, 2018 | Sold | $93,000 | MRED MLS |
| 21 Feb, 2018 | Under contract | $98,500 | MRED MLS |
| 19 Feb, 2018 | Listed for sale | $98,500 | MRED MLS |
Room Specifics
Total Bedrooms: 3
Bedrooms Above Ground: 3
Bedrooms Below Ground: 0
Dimensions: —
Floor Type: Hardwood
Dimensions: —
Floor Type: Hardwood
Full Bathrooms: 2
Bathroom Amenities: —
Bathroom in Basement: —
Rooms: No additional rooms
Basement Description: Crawl
Other Specifics
| 2 | |
| Block | |
| Concrete | |
| Patio, Porch | |
| Corner Lot | |
| 80 X 65 | |
| — | |
| Full | |
| Hardwood Floors, First Floor Bedroom, First Floor Full Bath | |
| Range, Microwave, Refrigerator, Range Hood | |
| Not in DB | |
| Park, Pool, Street Lights, Street Paved | |
| — | |
| — | |
| Gas Log |
Tax History
| Year | Property Taxes |
|---|---|
| 2018 | $1,564 |
Contact Agent
Nearby Similar Homes
Nearby Sold Comparables
Contact Agent
Listing Provided By
Hillard Agency- Tuscola

