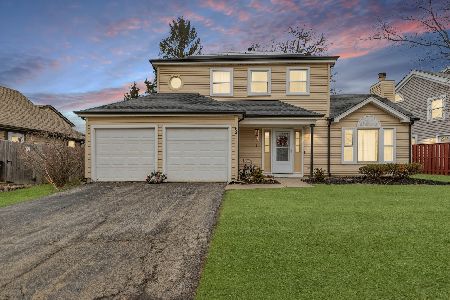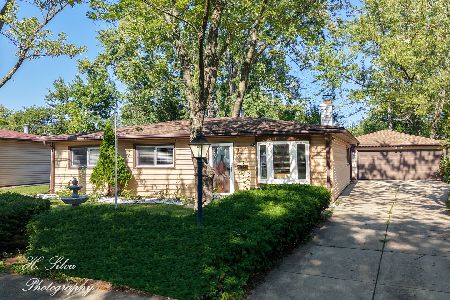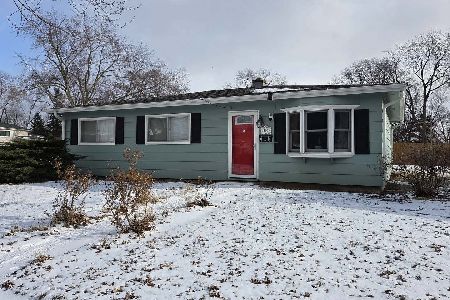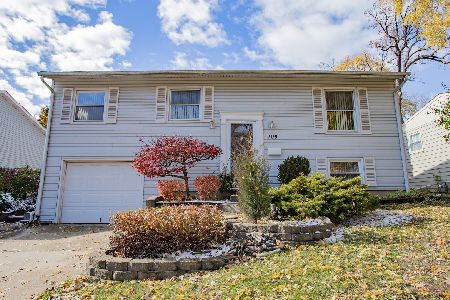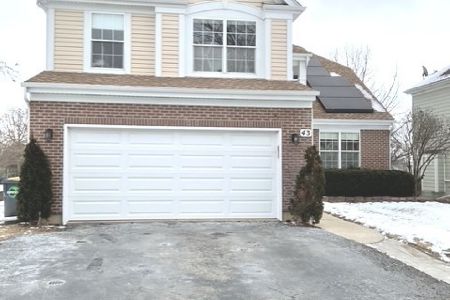501 Streamwood Boulevard, Streamwood, Illinois 60107
$323,000
|
Sold
|
|
| Status: | Closed |
| Sqft: | 1,794 |
| Cost/Sqft: | $184 |
| Beds: | 3 |
| Baths: | 3 |
| Year Built: | 1990 |
| Property Taxes: | $3,885 |
| Days On Market: | 1600 |
| Lot Size: | 0,25 |
Description
Your dream home is ready--this 3 BR 2.1 Bath beauty has all refinished hardwood flooring on the main floor w a remodeled kitchen w SS appliances, recessed lights and remodeled powder room & utility/laundry room. Main floor family room has a wood burning, gas start FP & patio doors that open up to a large entertaining patio and huge backyard w shed. Separate living & dining areas make for great family gatherings, plus a finished basement w extra den and rec room is awesome for your growing family. Two fully remodeled baths in the Master BR and 2nd floor hallway are modern w all new vanities, flooring, light fixtures, shower and tub. Spacious Master Suite has a walk in closet, and the 2nd & 3rd BR are large and roomy. Whole house is freshly painted in today's colors-Roof is 12 years, furnace & A/C 10 yrs, HWH less than 5 yrs. Home has a finished crawl in the basement for extra storage and location is ideally close to the park, golf course, shopping & highway access-EZ to show, see it before it's gone! NOTE: Taxes were pulled by the MLS but is only half of 2020 full tax bill is $7770.60
Property Specifics
| Single Family | |
| — | |
| — | |
| 1990 | |
| Partial | |
| — | |
| No | |
| 0.25 |
| Cook | |
| Oak Knolls | |
| — / Not Applicable | |
| None | |
| Lake Michigan | |
| Public Sewer | |
| 11211275 | |
| 06224140470000 |
Nearby Schools
| NAME: | DISTRICT: | DISTANCE: | |
|---|---|---|---|
|
Grade School
Hanover Countryside Elementary S |
46 | — | |
|
Middle School
Canton Middle School |
46 | Not in DB | |
|
High School
Streamwood High School |
46 | Not in DB | |
Property History
| DATE: | EVENT: | PRICE: | SOURCE: |
|---|---|---|---|
| 18 Oct, 2021 | Sold | $323,000 | MRED MLS |
| 14 Sep, 2021 | Under contract | $329,900 | MRED MLS |
| 7 Sep, 2021 | Listed for sale | $329,900 | MRED MLS |































Room Specifics
Total Bedrooms: 3
Bedrooms Above Ground: 3
Bedrooms Below Ground: 0
Dimensions: —
Floor Type: Carpet
Dimensions: —
Floor Type: Carpet
Full Bathrooms: 3
Bathroom Amenities: —
Bathroom in Basement: 0
Rooms: Foyer,Den
Basement Description: Finished
Other Specifics
| 2 | |
| Concrete Perimeter | |
| Asphalt | |
| Patio, Storms/Screens | |
| Landscaped | |
| 192X68X164X66 | |
| — | |
| Full | |
| — | |
| Range, Microwave, Dishwasher, Refrigerator, Disposal, Stainless Steel Appliance(s) | |
| Not in DB | |
| Park, Curbs, Sidewalks, Street Lights, Street Paved | |
| — | |
| — | |
| Wood Burning, Gas Starter |
Tax History
| Year | Property Taxes |
|---|---|
| 2021 | $3,885 |
Contact Agent
Nearby Similar Homes
Nearby Sold Comparables
Contact Agent
Listing Provided By
Realty Executives Advance

