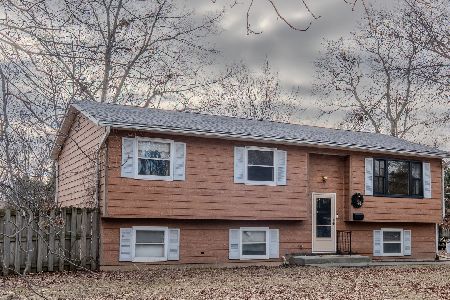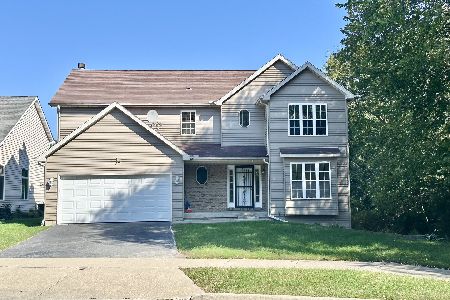501 Tanglewood Drive, Gurnee, Illinois 60031
$271,000
|
Sold
|
|
| Status: | Closed |
| Sqft: | 2,352 |
| Cost/Sqft: | $117 |
| Beds: | 4 |
| Baths: | 3 |
| Year Built: | 1987 |
| Property Taxes: | $8,162 |
| Days On Market: | 3359 |
| Lot Size: | 0,21 |
Description
WARREN Schools *Long-time sellers have made home Fresh + New Inside & Out *XLG Room Sizes *Authentic Oak Hardwood Floors *Kitchen opens into family room *Stainless steel appliances, granite counters, under-counter sink *Newer ANDERSON Sliding glass doors *3 Bedrms w/Walk-in closets & ceiling-fan lights *Enjoy Master's cu$tom closet organizer w/drawers *Private, natural setting in backyard, partially fenced includes deck, screen gazebo, outdoor shower spigot for whirlpool tub & room to throw the ball *Enjoy finished basement w/sound proofed ceiling *Close to tollway, RELOCATION Community *Water heater new, furnace 2006, roof w/30 yr shingles in 2000. Prairie Crossing Charter is 2nd Alternative Elementary School.
Property Specifics
| Single Family | |
| — | |
| Colonial | |
| 1987 | |
| Partial | |
| 2 STORY | |
| No | |
| 0.21 |
| Lake | |
| — | |
| 0 / Not Applicable | |
| None | |
| Public | |
| Public Sewer | |
| 09391915 | |
| 07262080020000 |
Nearby Schools
| NAME: | DISTRICT: | DISTANCE: | |
|---|---|---|---|
|
Grade School
Woodland Elementary School |
50 | — | |
|
Middle School
Woodland Middle School |
50 | Not in DB | |
|
High School
Warren Township High School |
121 | Not in DB | |
Property History
| DATE: | EVENT: | PRICE: | SOURCE: |
|---|---|---|---|
| 20 Jan, 2017 | Sold | $271,000 | MRED MLS |
| 10 Dec, 2016 | Under contract | $274,500 | MRED MLS |
| — | Last price change | $279,000 | MRED MLS |
| 19 Nov, 2016 | Listed for sale | $284,500 | MRED MLS |
Room Specifics
Total Bedrooms: 4
Bedrooms Above Ground: 4
Bedrooms Below Ground: 0
Dimensions: —
Floor Type: Carpet
Dimensions: —
Floor Type: Carpet
Dimensions: —
Floor Type: Carpet
Full Bathrooms: 3
Bathroom Amenities: —
Bathroom in Basement: 0
Rooms: Deck,Recreation Room,Play Room,Storage
Basement Description: Finished,Crawl
Other Specifics
| 2 | |
| Concrete Perimeter | |
| — | |
| Deck, Gazebo, Brick Paver Patio | |
| — | |
| 64' X 128' X 79' X 127' | |
| — | |
| Full | |
| Hardwood Floors | |
| Range, Microwave, Dishwasher, Refrigerator, Washer, Dryer, Stainless Steel Appliance(s) | |
| Not in DB | |
| — | |
| — | |
| — | |
| Wood Burning |
Tax History
| Year | Property Taxes |
|---|---|
| 2017 | $8,162 |
Contact Agent
Nearby Similar Homes
Nearby Sold Comparables
Contact Agent
Listing Provided By
@properties







