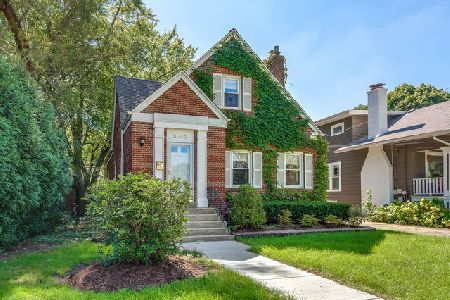501 Turner Avenue, Glen Ellyn, Illinois 60137
$460,000
|
Sold
|
|
| Status: | Closed |
| Sqft: | 1,713 |
| Cost/Sqft: | $268 |
| Beds: | 4 |
| Baths: | 3 |
| Year Built: | 1924 |
| Property Taxes: | $10,458 |
| Days On Market: | 3503 |
| Lot Size: | 0,14 |
Description
The front porch welcomes you to this charming 1920's renovated Bungalow across from the Main Street Rec Center and a short walk to the heart of downtown, Metra, Lincoln Elementary, parks and pool! Gleaming hardwood floor throughout the main level that features cozy fireplace, spacious dining room, and 1st floor full bath. Brand new kitchen (with granite countertops, stainless steel appliances, a center island, and custom breakfront) leads to back porch and deck with perennial bordered and fenced yard and pristine garage. Large master suite on second level with his and her closets, and spacious bath. Finished basement boasts lots of daylight and ample storage. Welcome home...
Property Specifics
| Single Family | |
| — | |
| Bungalow | |
| 1924 | |
| Full | |
| — | |
| No | |
| 0.14 |
| Du Page | |
| — | |
| 0 / Not Applicable | |
| None | |
| Lake Michigan,Public | |
| Public Sewer | |
| 09262333 | |
| 0514122004 |
Nearby Schools
| NAME: | DISTRICT: | DISTANCE: | |
|---|---|---|---|
|
Grade School
Lincoln Elementary School |
41 | — | |
|
Middle School
Hadley Junior High School |
41 | Not in DB | |
|
High School
Glenbard West High School |
87 | Not in DB | |
Property History
| DATE: | EVENT: | PRICE: | SOURCE: |
|---|---|---|---|
| 10 Aug, 2009 | Sold | $470,000 | MRED MLS |
| 20 Jun, 2009 | Under contract | $496,000 | MRED MLS |
| 3 Jun, 2009 | Listed for sale | $496,000 | MRED MLS |
| 22 Jul, 2016 | Sold | $460,000 | MRED MLS |
| 20 Jun, 2016 | Under contract | $459,000 | MRED MLS |
| 18 Jun, 2016 | Listed for sale | $459,000 | MRED MLS |
| 22 Nov, 2019 | Sold | $499,000 | MRED MLS |
| 9 Oct, 2019 | Under contract | $499,000 | MRED MLS |
| 14 Sep, 2019 | Listed for sale | $499,000 | MRED MLS |
Room Specifics
Total Bedrooms: 4
Bedrooms Above Ground: 4
Bedrooms Below Ground: 0
Dimensions: —
Floor Type: Carpet
Dimensions: —
Floor Type: Hardwood
Dimensions: —
Floor Type: Hardwood
Full Bathrooms: 3
Bathroom Amenities: Double Sink
Bathroom in Basement: 1
Rooms: Recreation Room,Storage
Basement Description: Partially Finished,Exterior Access
Other Specifics
| 2.5 | |
| Block | |
| Concrete | |
| Deck, Patio, Porch, Porch Screened, Storms/Screens | |
| Fenced Yard | |
| 50 X 125 | |
| Finished | |
| Full | |
| Skylight(s), Hardwood Floors, First Floor Bedroom, First Floor Full Bath | |
| Range, Microwave, Dishwasher, Refrigerator, Washer, Dryer, Disposal, Stainless Steel Appliance(s) | |
| Not in DB | |
| Sidewalks, Street Lights, Street Paved | |
| — | |
| — | |
| Wood Burning, Gas Log |
Tax History
| Year | Property Taxes |
|---|---|
| 2009 | $9,194 |
| 2016 | $10,458 |
| 2019 | $11,237 |
Contact Agent
Nearby Similar Homes
Nearby Sold Comparables
Contact Agent
Listing Provided By
Coldwell Banker Residential






