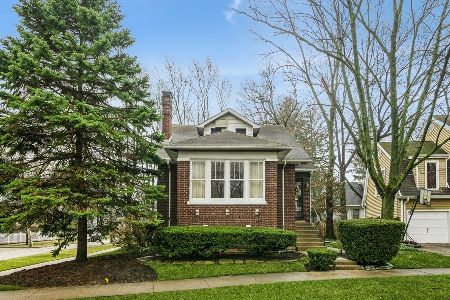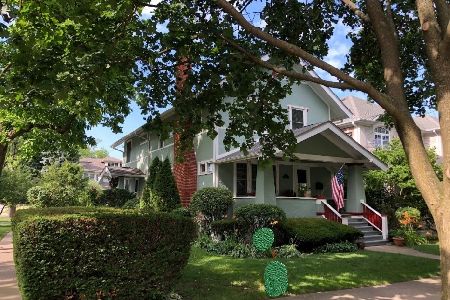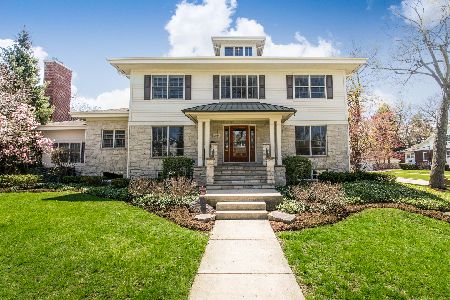501 Vine Avenue, Park Ridge, Illinois 60068
$580,000
|
Sold
|
|
| Status: | Closed |
| Sqft: | 2,250 |
| Cost/Sqft: | $262 |
| Beds: | 3 |
| Baths: | 3 |
| Year Built: | 1923 |
| Property Taxes: | $12,121 |
| Days On Market: | 1707 |
| Lot Size: | 0,19 |
Description
Welcome home to your 3 bed, 3 bath bungalow located on coveted Vine Avenue. Enter into the family room with a wood burning fireplace with original stone mantel, adjacent to a large dining room perfect for family meals. There are two first floor bedrooms and a full bath with an XL master suite and en-suite bathroom on the dormered third floor. Cozy up with a book at your bedroom's window seat overlooking the front yard. A finished basement with surround sound speakers and a fabulous built in bar will be perfect for hosting. The kitchen has a large walk-in pantry and leads into your backyard oasis, adjacent to a three-season, screened-in porch. Come relax in the landscaped, shaded yard, an oversized lot perfect for bbqs. Walkable to uptown Park Ridge, Park Ridge and Edison Park Metra stops.
Property Specifics
| Single Family | |
| — | |
| — | |
| 1923 | |
| Full,Walkout | |
| — | |
| No | |
| 0.19 |
| Cook | |
| — | |
| 0 / Not Applicable | |
| None | |
| Lake Michigan,Public | |
| Public Sewer | |
| 11095980 | |
| 09352290040000 |
Nearby Schools
| NAME: | DISTRICT: | DISTANCE: | |
|---|---|---|---|
|
Grade School
Theodore Roosevelt Elementary Sc |
64 | — | |
|
Middle School
Lincoln Middle School |
64 | Not in DB | |
|
High School
Maine South High School |
207 | Not in DB | |
Property History
| DATE: | EVENT: | PRICE: | SOURCE: |
|---|---|---|---|
| 12 Oct, 2007 | Sold | $633,000 | MRED MLS |
| 19 Aug, 2007 | Under contract | $644,000 | MRED MLS |
| 8 Aug, 2007 | Listed for sale | $644,000 | MRED MLS |
| 17 Sep, 2020 | Listed for sale | $0 | MRED MLS |
| 28 Jun, 2021 | Sold | $580,000 | MRED MLS |
| 4 Jun, 2021 | Under contract | $589,900 | MRED MLS |
| — | Last price change | $615,000 | MRED MLS |
| 21 May, 2021 | Listed for sale | $615,000 | MRED MLS |
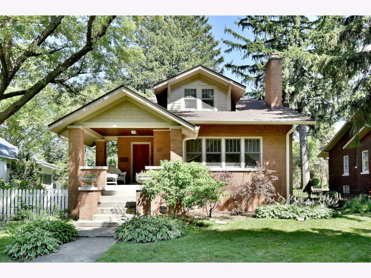
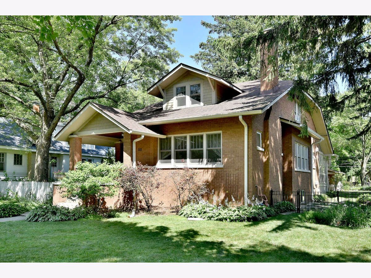
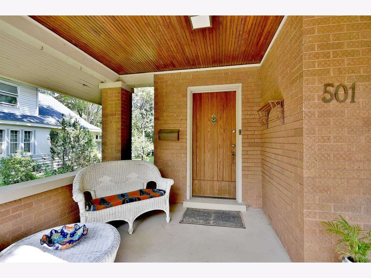
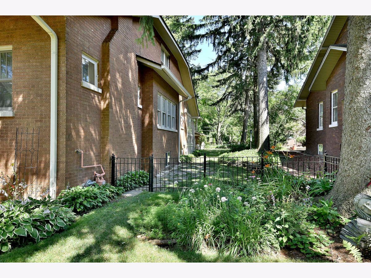
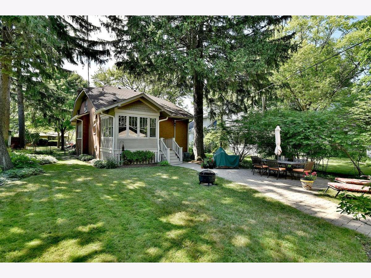
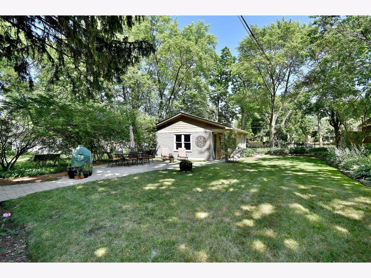
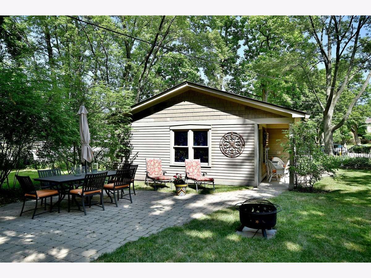
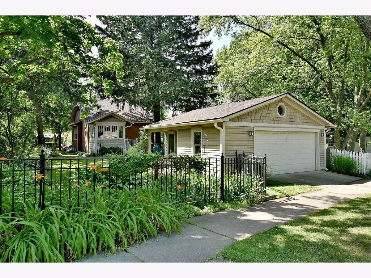
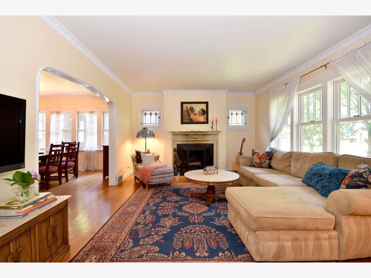
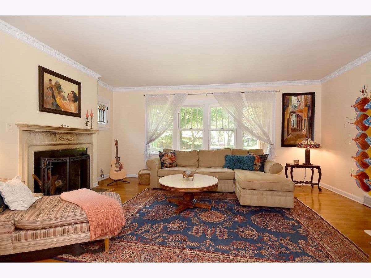
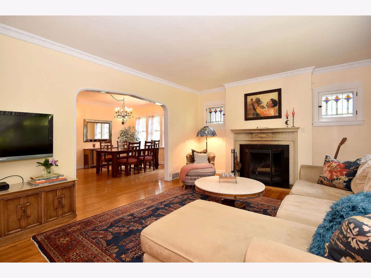
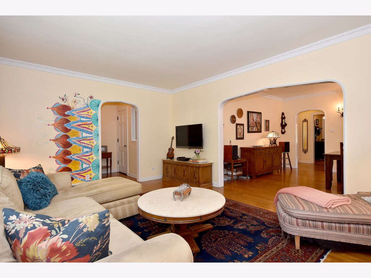
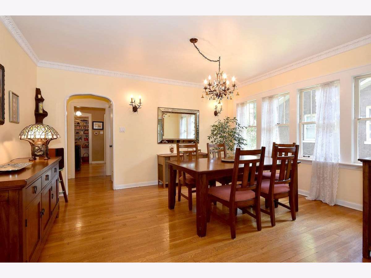
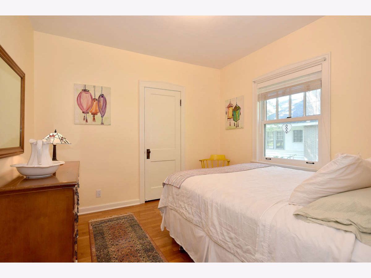
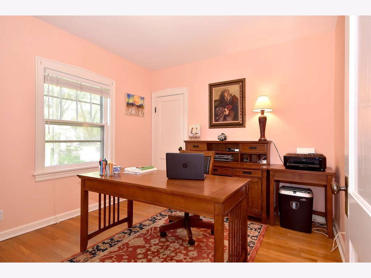
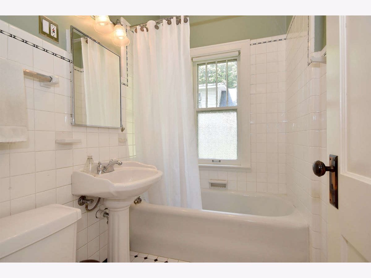
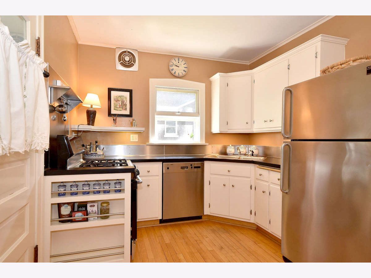
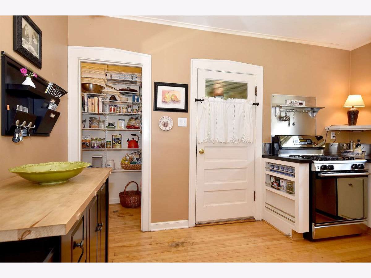
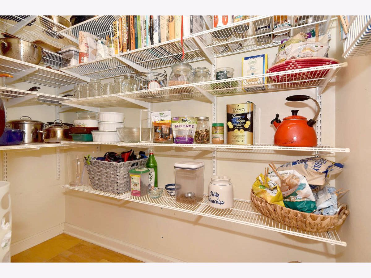
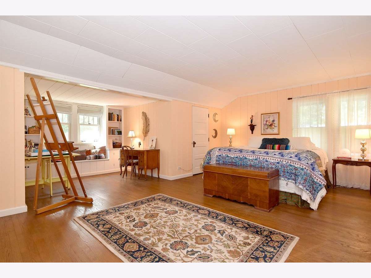
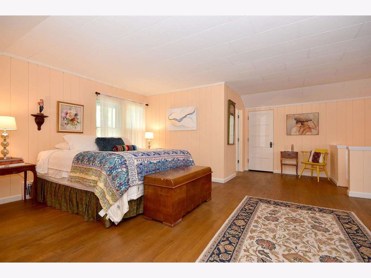
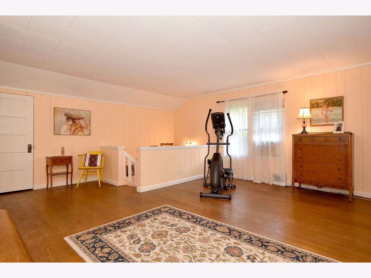
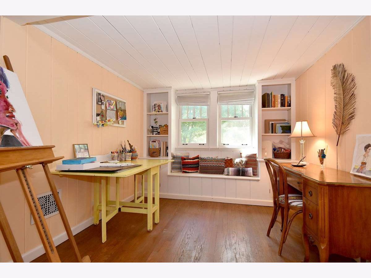
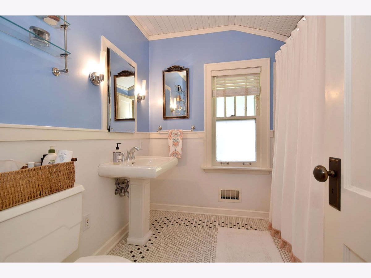
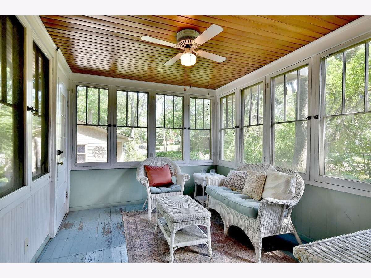
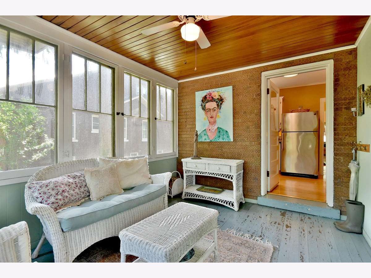
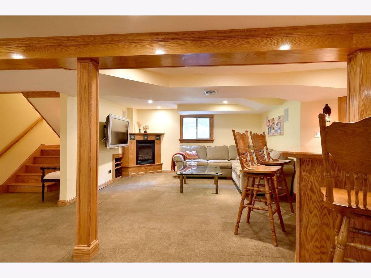
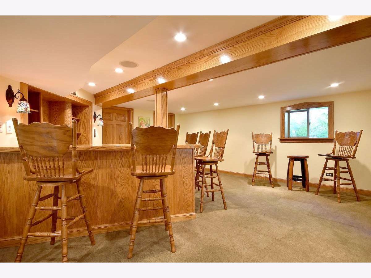
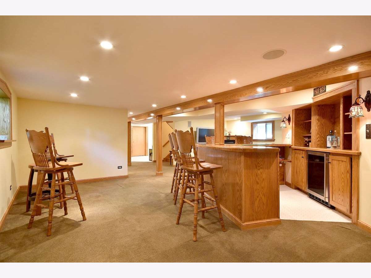
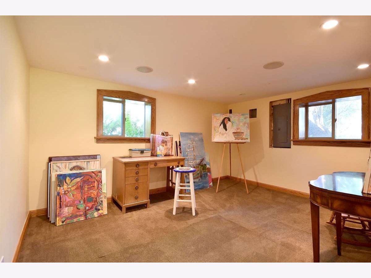
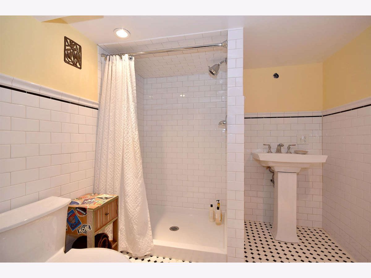
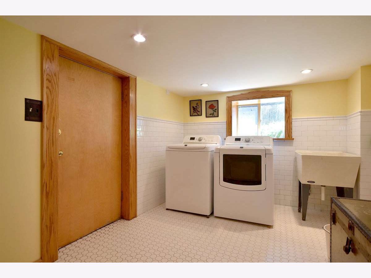
Room Specifics
Total Bedrooms: 3
Bedrooms Above Ground: 3
Bedrooms Below Ground: 0
Dimensions: —
Floor Type: Hardwood
Dimensions: —
Floor Type: Hardwood
Full Bathrooms: 3
Bathroom Amenities: —
Bathroom in Basement: 1
Rooms: Enclosed Porch,Pantry,Walk In Closet,Family Room
Basement Description: Finished,Exterior Access
Other Specifics
| 2 | |
| — | |
| — | |
| Patio | |
| — | |
| 58X158X50X172 | |
| — | |
| Full | |
| Hardwood Floors, First Floor Bedroom, First Floor Full Bath, Walk-In Closet(s) | |
| Range, Dishwasher, Refrigerator, Washer, Dryer | |
| Not in DB | |
| Park | |
| — | |
| — | |
| Wood Burning, Gas Log |
Tax History
| Year | Property Taxes |
|---|---|
| 2007 | $6,912 |
| 2021 | $12,121 |
Contact Agent
Nearby Similar Homes
Nearby Sold Comparables
Contact Agent
Listing Provided By
d'aprile properties





