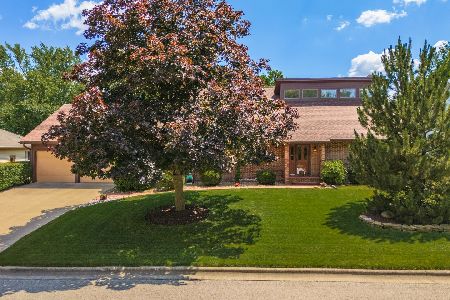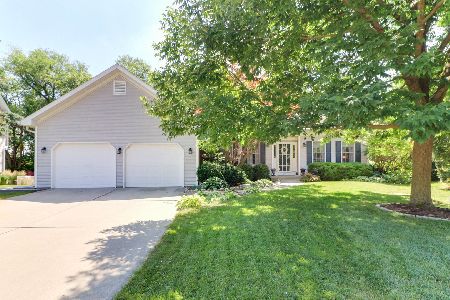501 Wellesley Drive, Normal, Illinois 61761
$290,000
|
Sold
|
|
| Status: | Closed |
| Sqft: | 3,396 |
| Cost/Sqft: | $87 |
| Beds: | 4 |
| Baths: | 3 |
| Year Built: | 1987 |
| Property Taxes: | $6,798 |
| Days On Market: | 1094 |
| Lot Size: | 0,24 |
Description
Location Location Location!! Located within walking distance to ALL 3 educational levels , Isu , Isu Golf Course , Up Town Normal, Parks, Grocery, Convenience Stores, Restaurants, and the long time Normal Staple ~ Carls Ice Cream. Minutes Away from Rivian. Wonderful 2 story home with many updates. Beautiful kitchen w/Silastone countertops, stainless appliances , tiled backsplash, island, desk area, and double oven. Huge Living Room w/crown molding open to the separate Formal Dining Room w/hardwood floor, crown molding & chair rail. Family Room w/brick surround fireplace w/gas starter. Built in Bookcases. Beautiful Master Suite, his N hers closets, 2 sinks, tile floor, garden tub surround, skylight. Unbelievable bedroom sizes for this price range !! Laundry is currently located on the 2nd floor and can also be hooked up in the basement . The Lower Level has a large finished Family Room and a very large oversized Mechanical and Storage Room . Beautifully Landscaped corner lot!!! New doors, sliding doors, some Pella windows. Sump Pump with Backup. You just have to see the room sizes in this home, I dare say you won't find another one in this price range with comparable room sizes throughout this home ~ each and every room is very generous .
Property Specifics
| Single Family | |
| — | |
| — | |
| 1987 | |
| — | |
| — | |
| No | |
| 0.24 |
| Mc Lean | |
| Westbrook | |
| — / Not Applicable | |
| — | |
| — | |
| — | |
| 11706468 | |
| 1429230012 |
Nearby Schools
| NAME: | DISTRICT: | DISTANCE: | |
|---|---|---|---|
|
Grade School
Oakdale Elementary |
5 | — | |
|
Middle School
Kingsley Jr High |
5 | Not in DB | |
|
High School
Normal Community West High Schoo |
5 | Not in DB | |
Property History
| DATE: | EVENT: | PRICE: | SOURCE: |
|---|---|---|---|
| 19 Sep, 2012 | Sold | $225,000 | MRED MLS |
| 23 Jul, 2012 | Under contract | $234,900 | MRED MLS |
| 24 May, 2012 | Listed for sale | $234,900 | MRED MLS |
| 24 Feb, 2023 | Sold | $290,000 | MRED MLS |
| 24 Jan, 2023 | Under contract | $295,000 | MRED MLS |
| 23 Jan, 2023 | Listed for sale | $295,000 | MRED MLS |
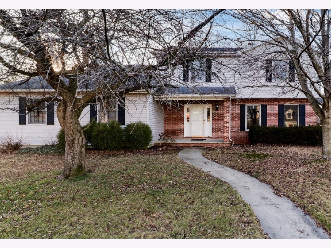
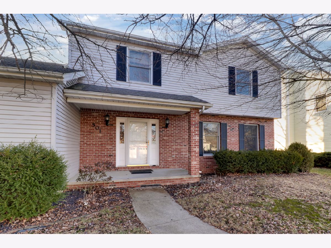
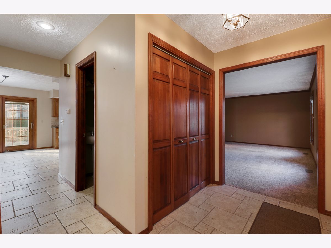
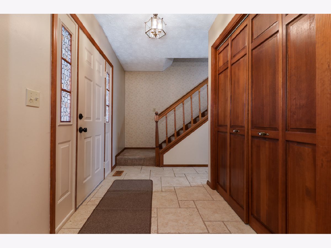
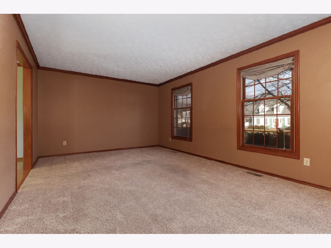
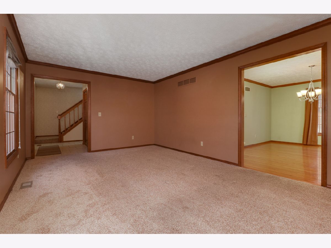
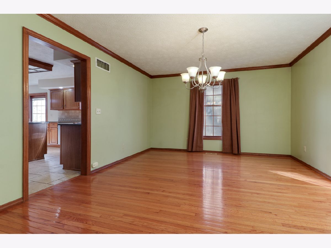
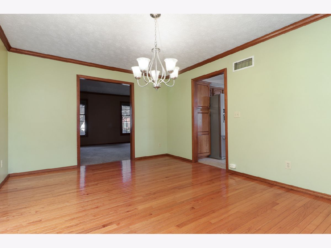
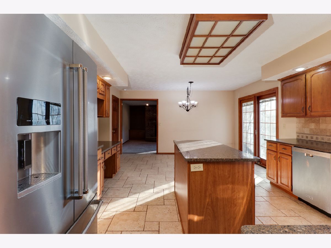
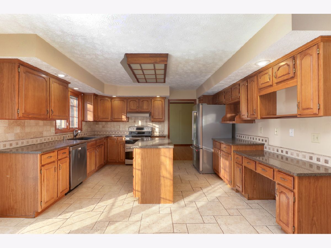
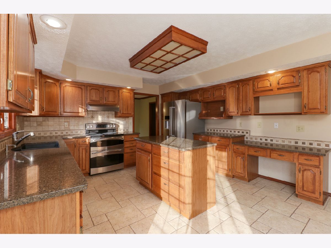
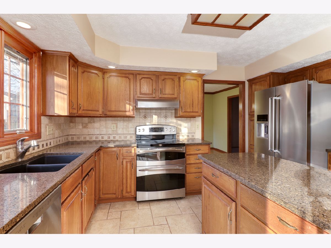
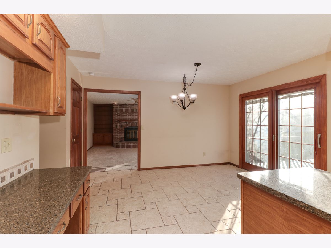
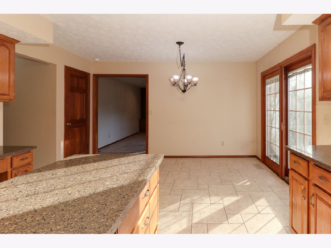
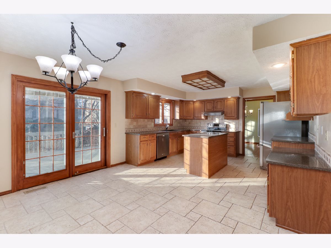
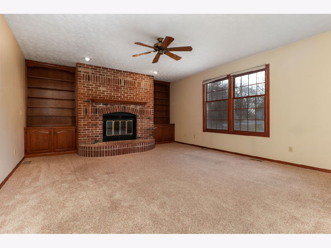
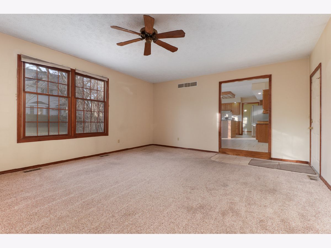
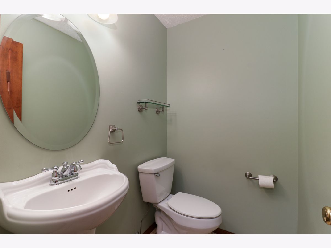
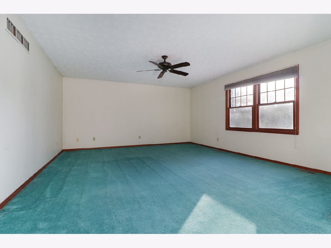
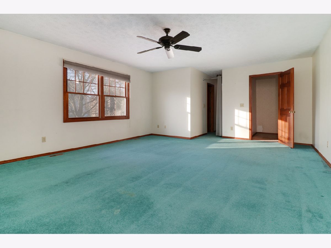
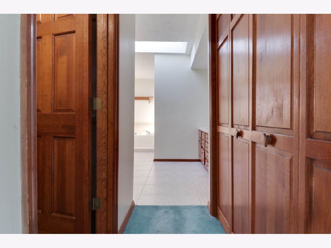
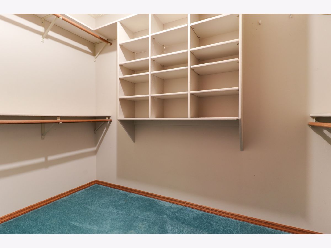
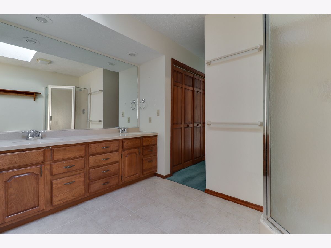
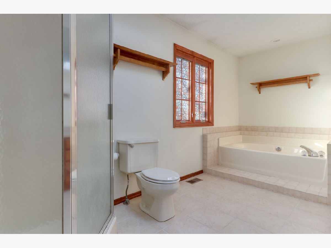
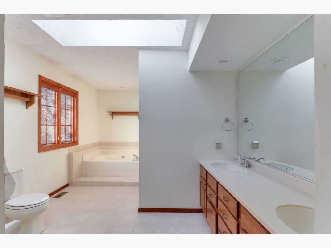
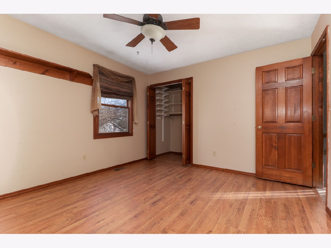
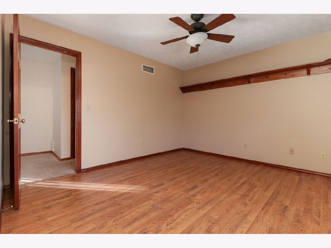
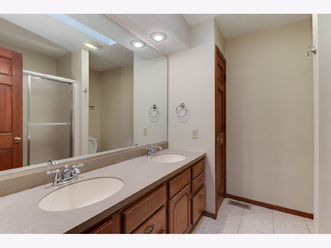
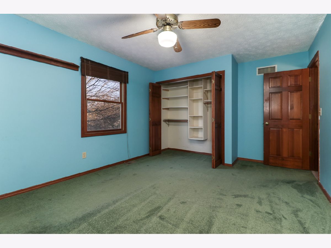
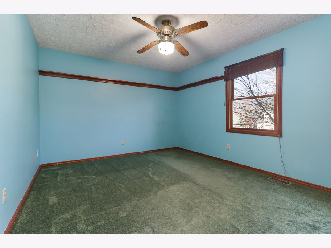
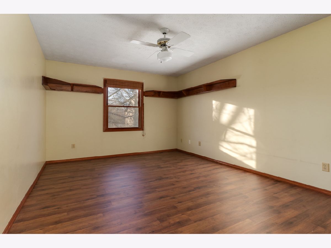
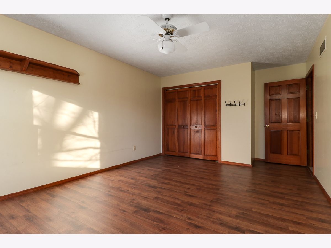
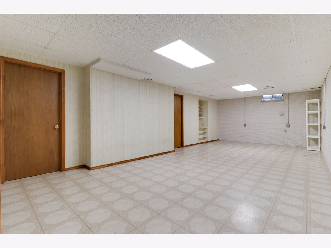
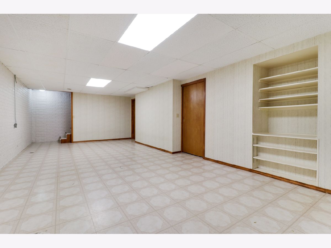
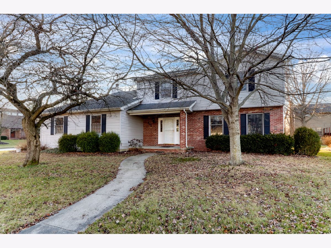
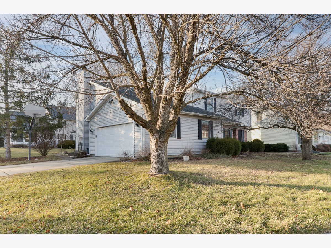
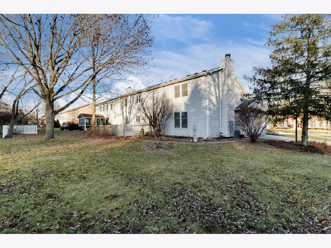
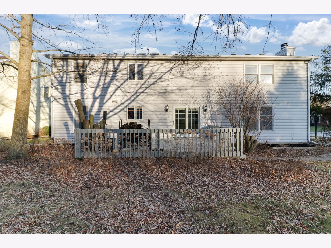
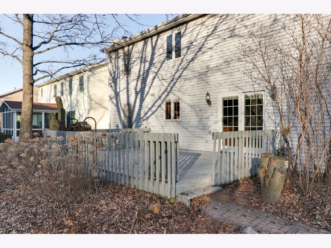
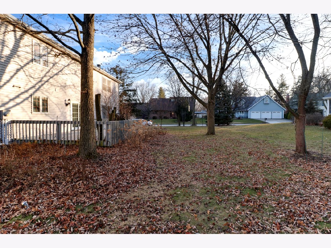
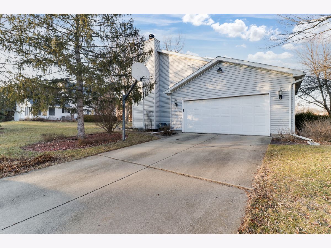
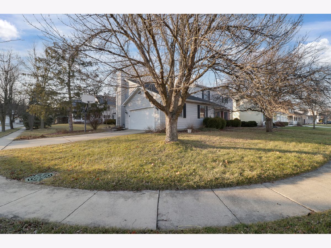
Room Specifics
Total Bedrooms: 4
Bedrooms Above Ground: 4
Bedrooms Below Ground: 0
Dimensions: —
Floor Type: —
Dimensions: —
Floor Type: —
Dimensions: —
Floor Type: —
Full Bathrooms: 3
Bathroom Amenities: Separate Shower,Double Sink
Bathroom in Basement: 0
Rooms: —
Basement Description: Partially Finished
Other Specifics
| 2 | |
| — | |
| Concrete | |
| — | |
| — | |
| 95X109 | |
| Pull Down Stair | |
| — | |
| — | |
| — | |
| Not in DB | |
| — | |
| — | |
| — | |
| — |
Tax History
| Year | Property Taxes |
|---|---|
| 2012 | $5,967 |
| 2023 | $6,798 |
Contact Agent
Nearby Similar Homes
Nearby Sold Comparables
Contact Agent
Listing Provided By
RE/MAX Choice


