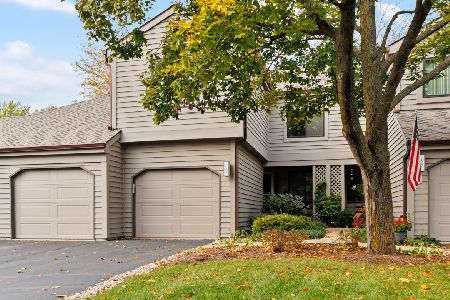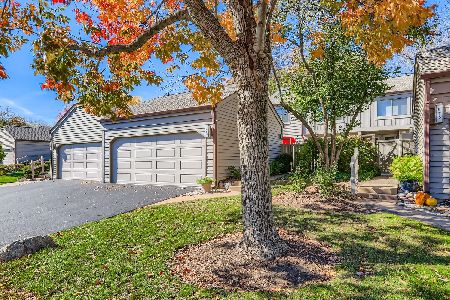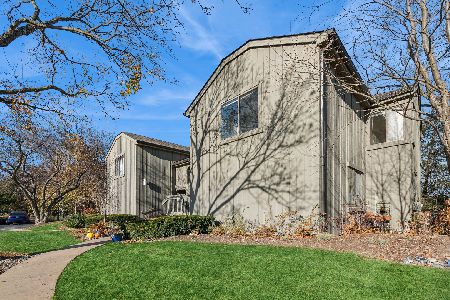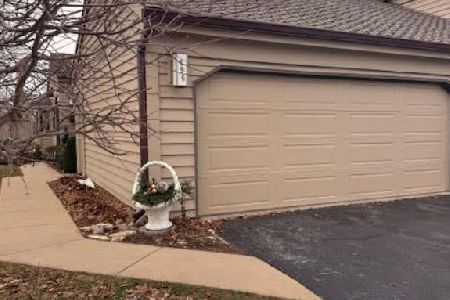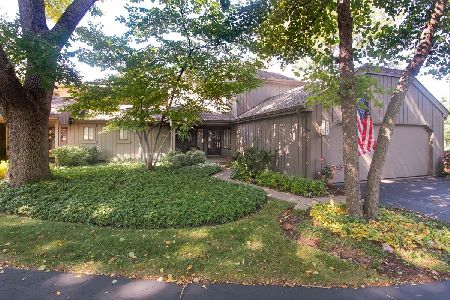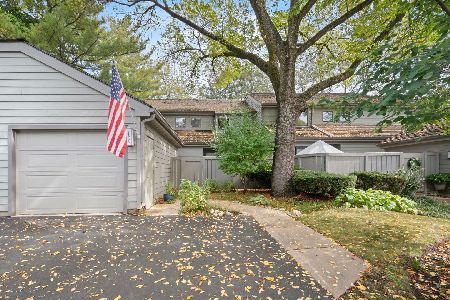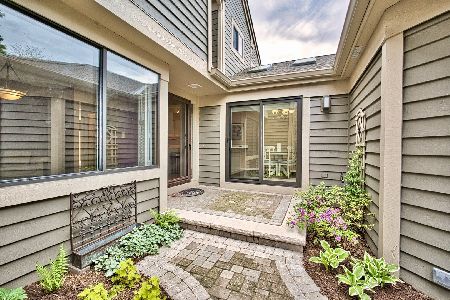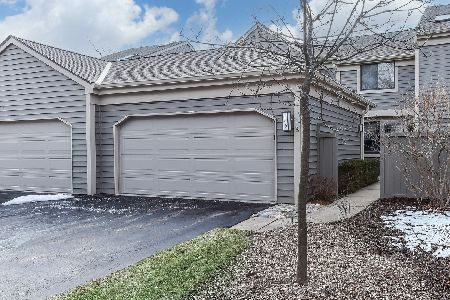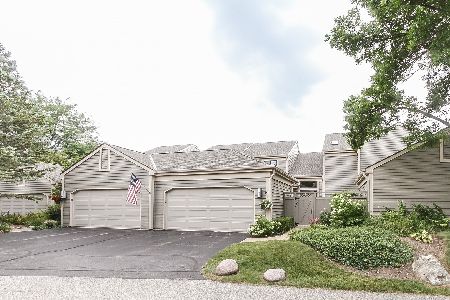501 White Oak Lane, Lake Barrington, Illinois 60010
$615,000
|
Sold
|
|
| Status: | Closed |
| Sqft: | 3,789 |
| Cost/Sqft: | $165 |
| Beds: | 3 |
| Baths: | 5 |
| Year Built: | 1994 |
| Property Taxes: | $11,876 |
| Days On Market: | 604 |
| Lot Size: | 0,00 |
Description
This AMAZING Augusta II Model is located with great GOLF COURSE AND POND VIEWS just off the Living Room, Den & Dining Room. 3 BEDROOMS, 3 FULL & 2 HALF Baths. It has all you could ask for. FIRST FLOOR MASTER ENSUITE with Jacuzzi, 2 CAR ATTACHED GARAGE VIA 1ST floor LAUNDRY ROOM, a beautiful kitchen with granite countertops. The Lower Level is PERFECT for entertaining as it has an exquisite WINE ROOM. For exercise buffs, it also has its own Dojo! This is an END UNIT, TWO-STORY, SIDE COURTYARD with a NEW DECK and PRIVATE ENTRANCE. The Kitchen features White Cabinetry, Large Island with Pass Through to Den. The Master Ensuite has a bathtub AND shower & Double Sink Vanity. The Augusta II is oversized with the Second Floor featuring a Skylight Lit Loft Area, Two Bedrooms and ample storage. THREE BEDROOMS total in this Beautiful Townhome. New Courtyard DECK off the Kitchen '2023. New Refrigerator 2023, Newly seal-coated Driveway 2023, AMPLE Parking. Roof & Gutters '2020, Siding 2020, and Garage Door replaced in 2022.
Property Specifics
| Condos/Townhomes | |
| 2 | |
| — | |
| 1994 | |
| — | |
| AUGUSTA II | |
| Yes | |
| — |
| Lake | |
| Lake Barrington Shores | |
| 1028 / Monthly | |
| — | |
| — | |
| — | |
| 11925044 | |
| 13111001830000 |
Nearby Schools
| NAME: | DISTRICT: | DISTANCE: | |
|---|---|---|---|
|
Grade School
North Barrington Elementary Scho |
220 | — | |
|
Middle School
Barrington Middle School-prairie |
220 | Not in DB | |
|
High School
Barrington High School |
220 | Not in DB | |
Property History
| DATE: | EVENT: | PRICE: | SOURCE: |
|---|---|---|---|
| 24 Jul, 2024 | Sold | $615,000 | MRED MLS |
| 18 May, 2024 | Under contract | $625,000 | MRED MLS |
| 17 May, 2024 | Listed for sale | $625,000 | MRED MLS |
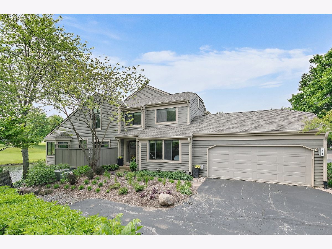
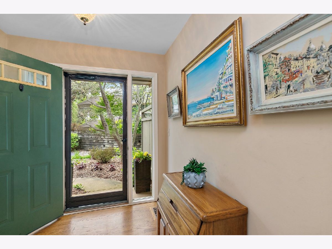
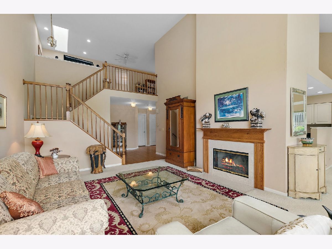
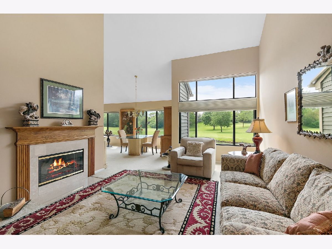
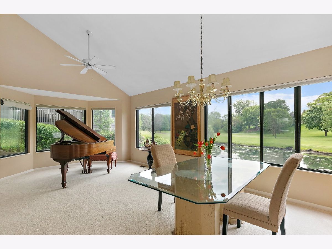
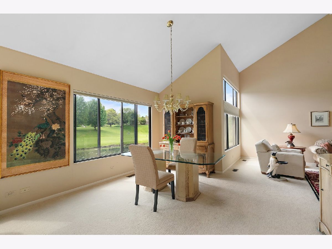
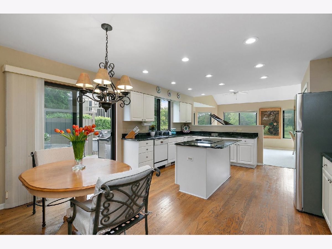
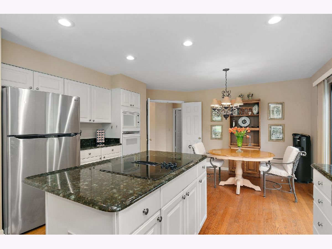
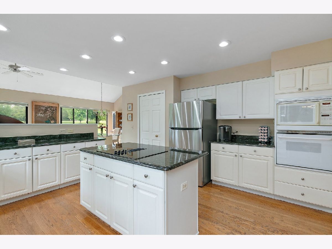
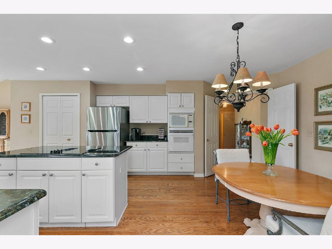
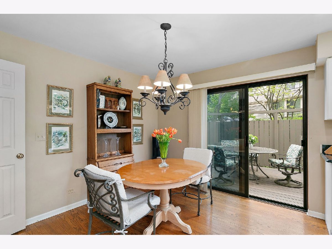
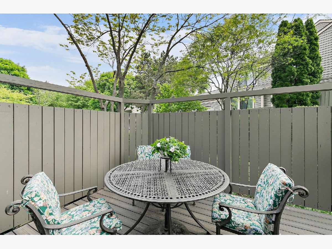
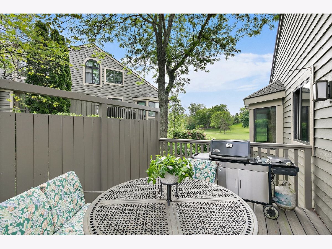
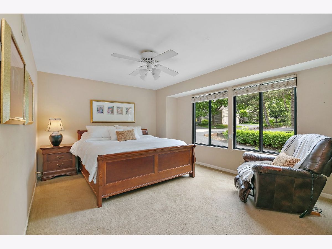
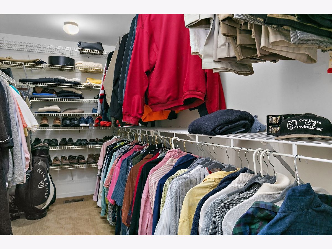
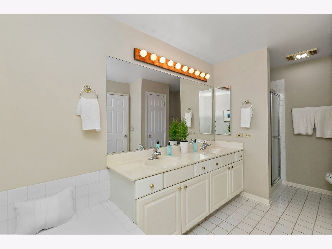
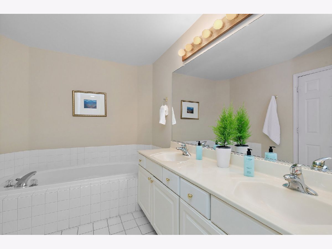
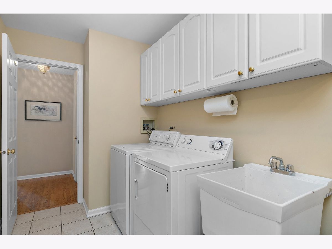
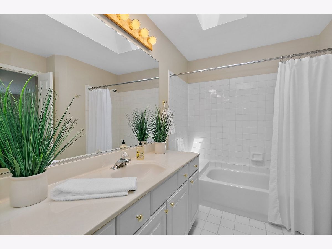
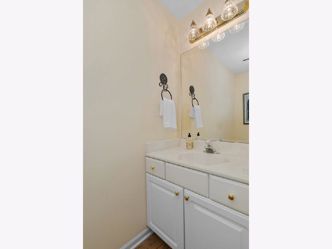
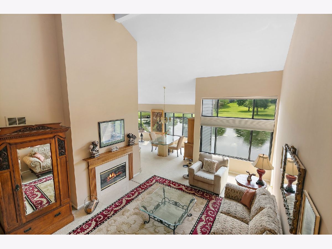
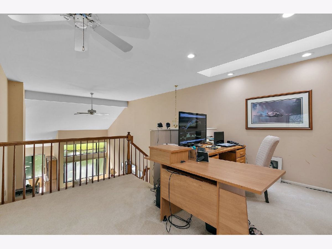
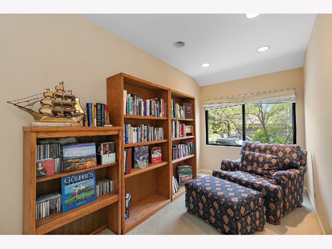
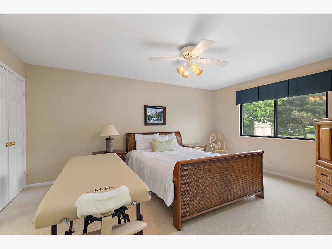
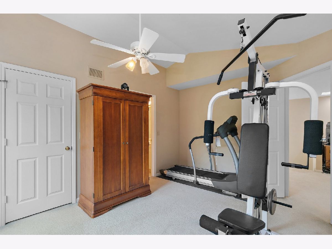
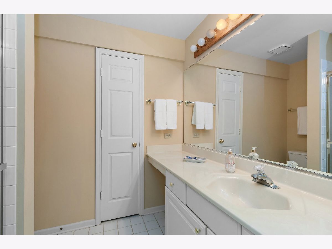
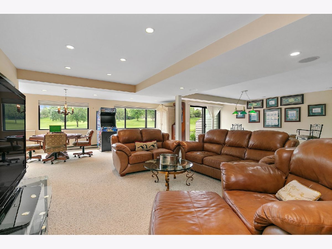
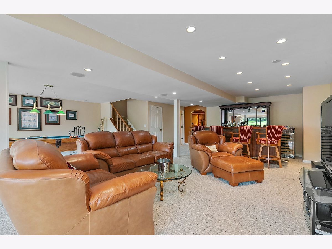
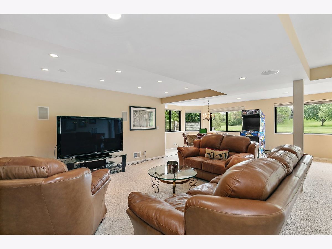
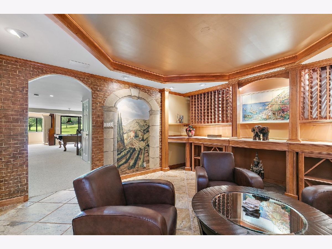
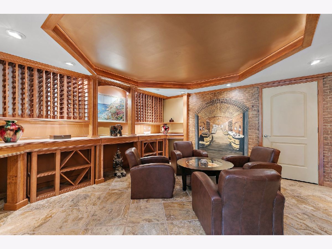
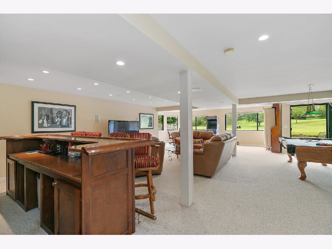
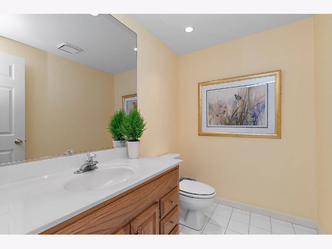
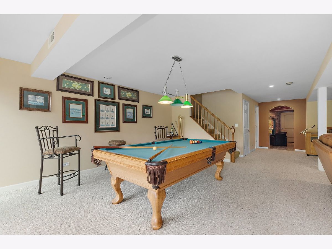
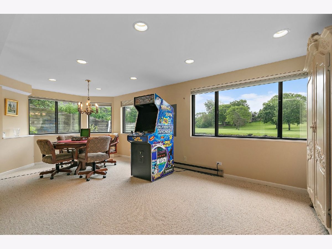
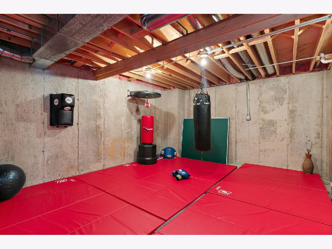
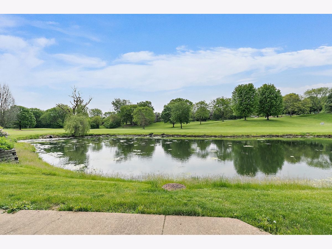
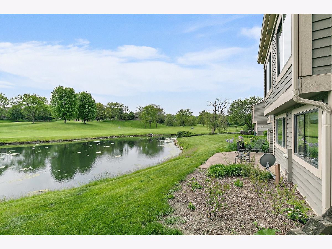
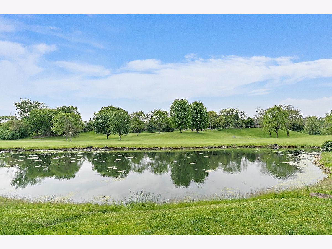
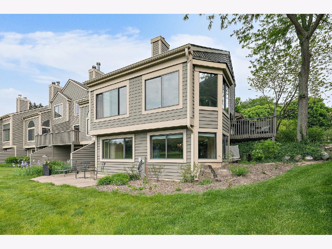
Room Specifics
Total Bedrooms: 3
Bedrooms Above Ground: 3
Bedrooms Below Ground: 0
Dimensions: —
Floor Type: —
Dimensions: —
Floor Type: —
Full Bathrooms: 5
Bathroom Amenities: Whirlpool,Separate Shower,Double Sink,Soaking Tub
Bathroom in Basement: 1
Rooms: —
Basement Description: Finished
Other Specifics
| 2 | |
| — | |
| Asphalt | |
| — | |
| — | |
| CONDO | |
| — | |
| — | |
| — | |
| — | |
| Not in DB | |
| — | |
| — | |
| — | |
| — |
Tax History
| Year | Property Taxes |
|---|---|
| 2024 | $11,876 |
Contact Agent
Nearby Similar Homes
Nearby Sold Comparables
Contact Agent
Listing Provided By
RE/MAX Properties Northwest

