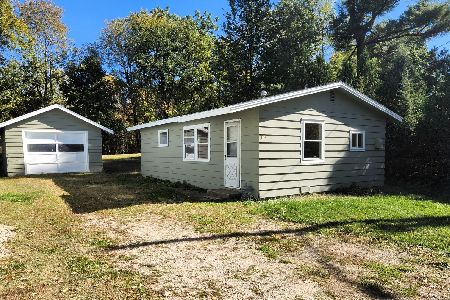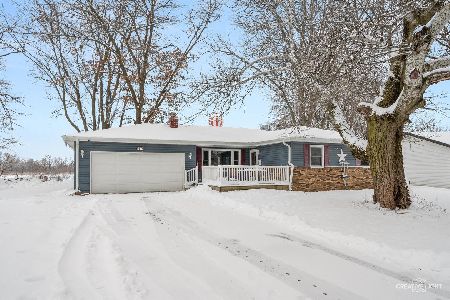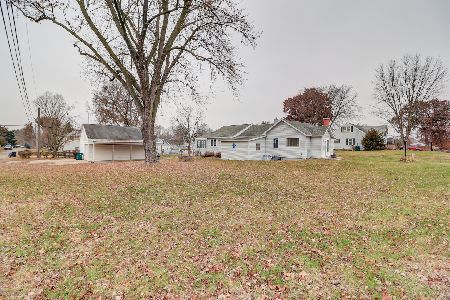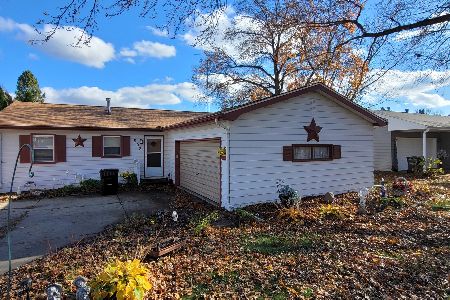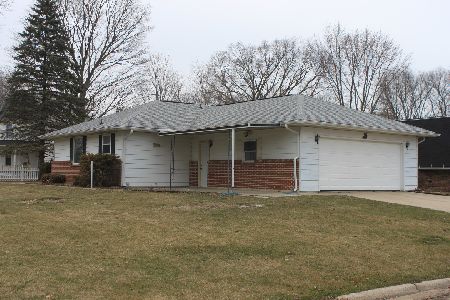501 Wiker Drive, Rock Falls, Illinois 61071
$120,000
|
Sold
|
|
| Status: | Closed |
| Sqft: | 1,300 |
| Cost/Sqft: | $97 |
| Beds: | 3 |
| Baths: | 3 |
| Year Built: | — |
| Property Taxes: | $3,960 |
| Days On Market: | 2028 |
| Lot Size: | 0,00 |
Description
Located within walking distance to the Hennepin Canal, this well laid out ranch includes 3 first floor bedrooms, including master with full bath, additional full bath and large living room. Basement provides plenty of room to grow with additional family room space, ample storage as well as a 1/2 bath. Gorgeous hardwood kitchen floors completed in 2018, new garage door opener and springs in 2018, large picture window replaced in 2017, HWH 2019 and washer & dryer still under warranty, new roof 2013. Attached 2 car garage, storage shed, cement patio and fenced in yard round out this not-to-miss ranch!
Property Specifics
| Single Family | |
| — | |
| — | |
| — | |
| Full | |
| — | |
| No | |
| — |
| Whiteside | |
| — | |
| — / Not Applicable | |
| None | |
| Public | |
| Public Sewer | |
| 10748861 | |
| 11274290010000 |
Nearby Schools
| NAME: | DISTRICT: | DISTANCE: | |
|---|---|---|---|
|
Grade School
East Coloma Nelson Elementary Sc |
20 | — | |
|
Middle School
East Coloma Nelson Elementary Sc |
20 | Not in DB | |
|
High School
Rock Falls Township High School |
301 | Not in DB | |
Property History
| DATE: | EVENT: | PRICE: | SOURCE: |
|---|---|---|---|
| 2 Mar, 2009 | Sold | $115,000 | MRED MLS |
| 19 Feb, 2008 | Listed for sale | $129,900 | MRED MLS |
| 11 Apr, 2014 | Sold | $118,000 | MRED MLS |
| 27 Feb, 2014 | Under contract | $118,900 | MRED MLS |
| — | Last price change | $119,900 | MRED MLS |
| 6 Sep, 2013 | Listed for sale | $124,900 | MRED MLS |
| 4 Aug, 2020 | Sold | $120,000 | MRED MLS |
| 18 Jun, 2020 | Under contract | $125,500 | MRED MLS |
| 14 Jun, 2020 | Listed for sale | $125,500 | MRED MLS |
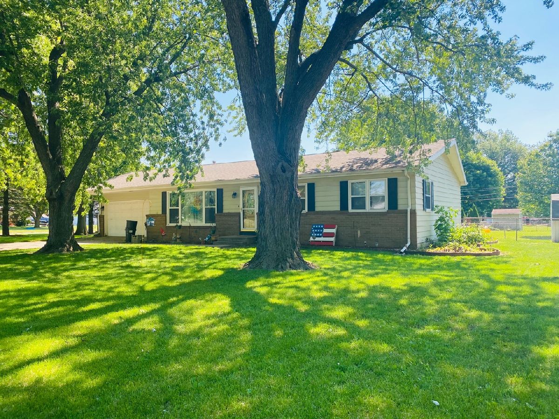
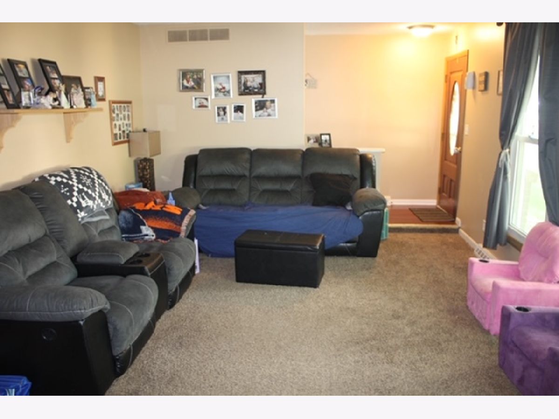
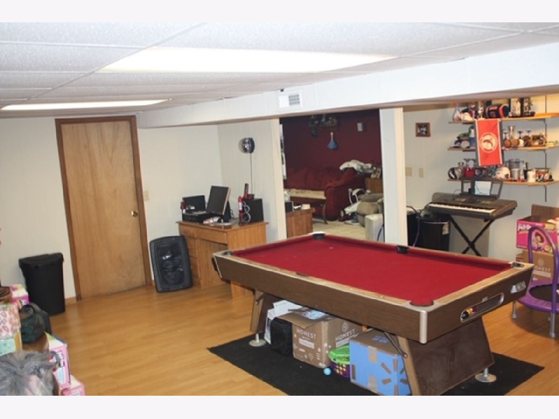
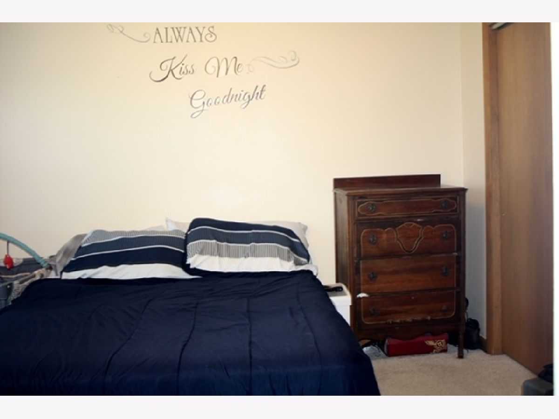
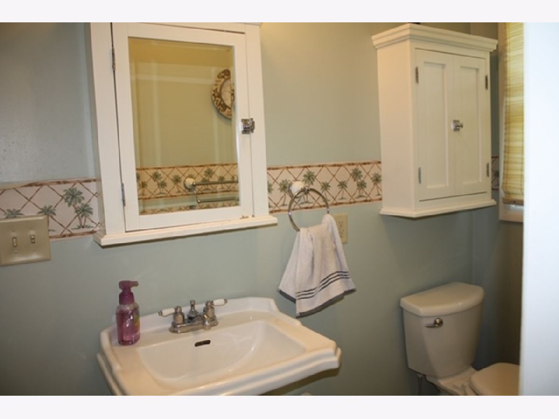
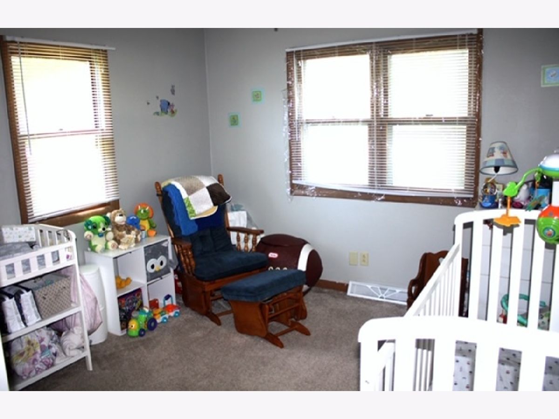
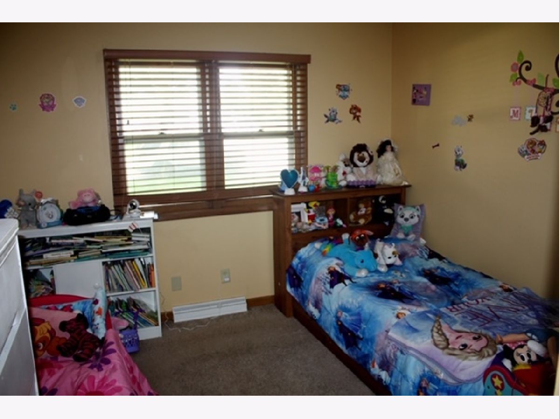
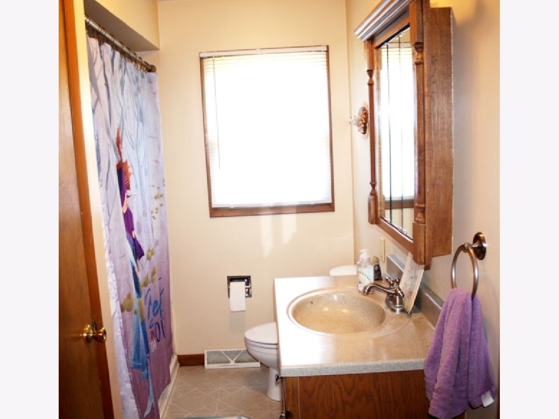
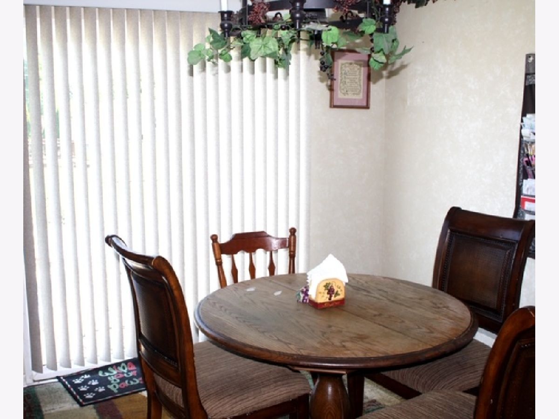
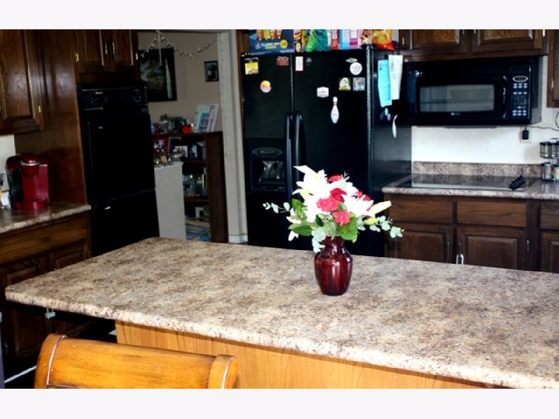
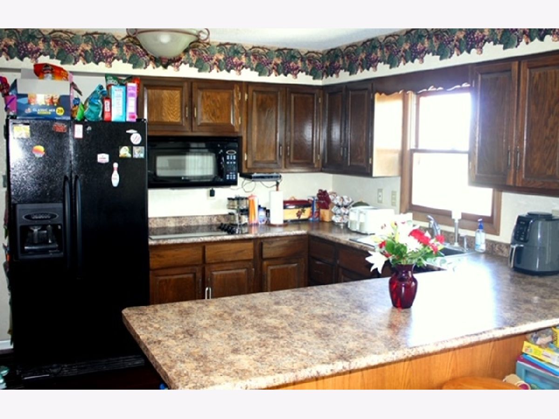
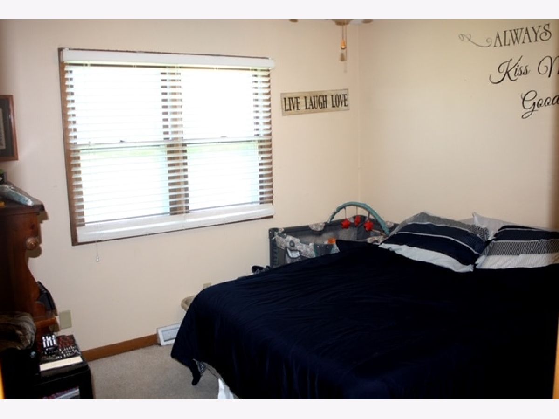
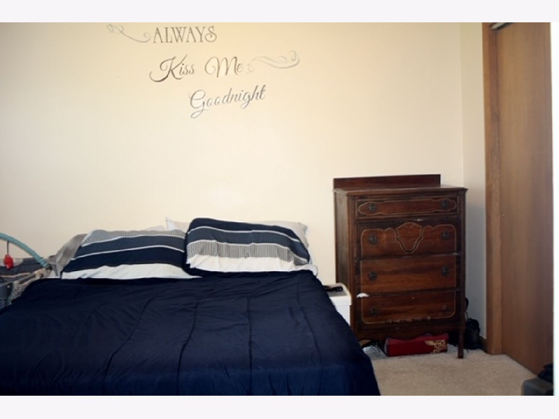
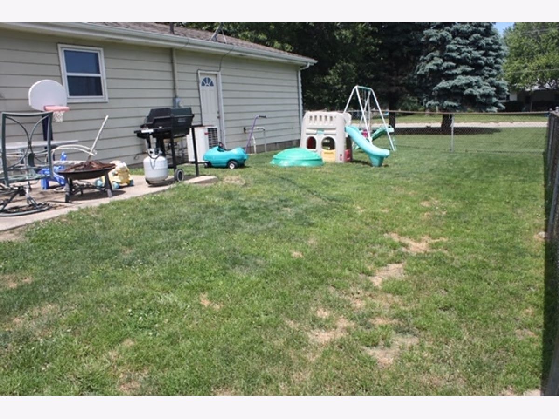
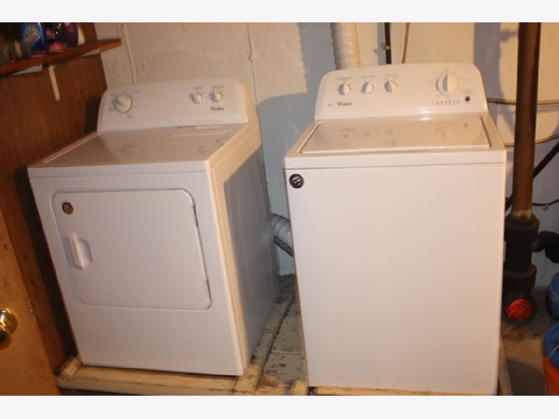
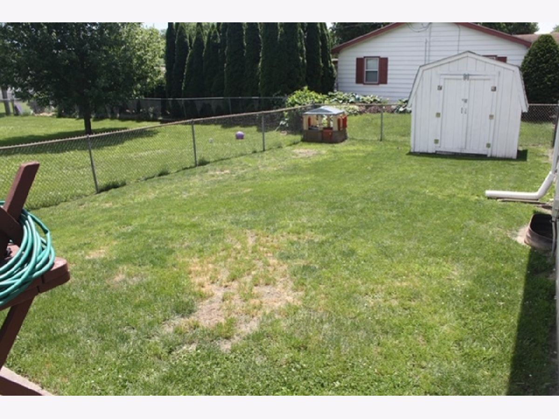
Room Specifics
Total Bedrooms: 3
Bedrooms Above Ground: 3
Bedrooms Below Ground: 0
Dimensions: —
Floor Type: Carpet
Dimensions: —
Floor Type: Carpet
Full Bathrooms: 3
Bathroom Amenities: —
Bathroom in Basement: 1
Rooms: Eating Area,Bonus Room,Other Room,Recreation Room,Workshop
Basement Description: Finished
Other Specifics
| 2 | |
| — | |
| — | |
| Patio | |
| — | |
| 90X126.95 | |
| — | |
| Full | |
| First Floor Bedroom, First Floor Full Bath | |
| — | |
| Not in DB | |
| — | |
| — | |
| — | |
| — |
Tax History
| Year | Property Taxes |
|---|---|
| 2009 | $3,017 |
| 2014 | $3,327 |
| 2020 | $3,960 |
Contact Agent
Nearby Similar Homes
Contact Agent
Listing Provided By
Crawford Realty, LLC

