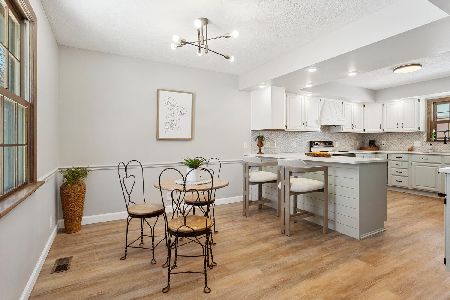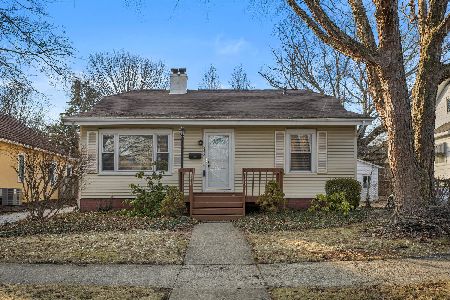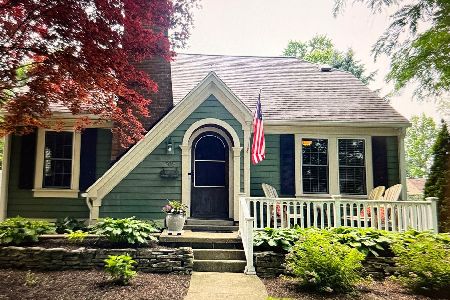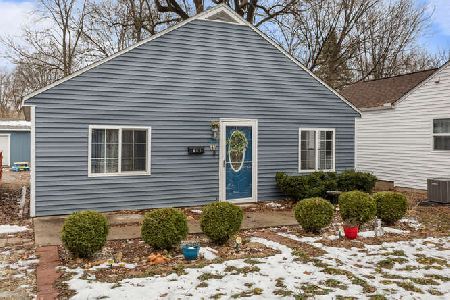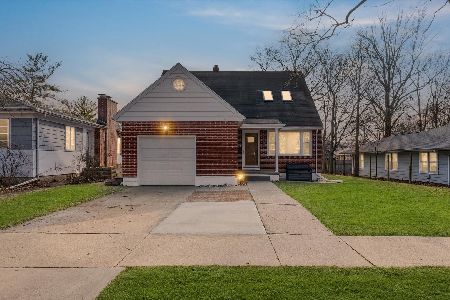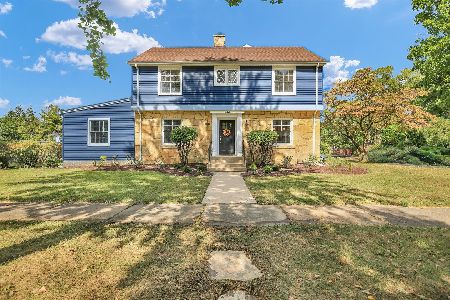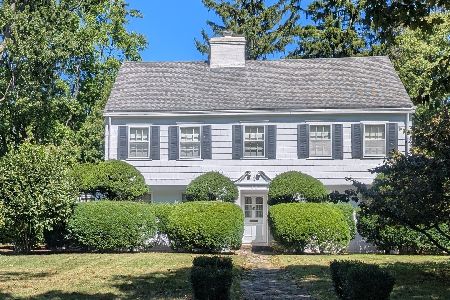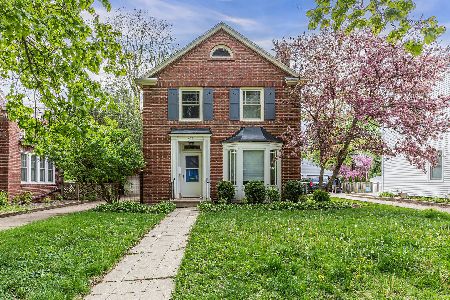501 Willis Ave, Champaign, Illinois 61821
$251,000
|
Sold
|
|
| Status: | Closed |
| Sqft: | 2,683 |
| Cost/Sqft: | $112 |
| Beds: | 3 |
| Baths: | 3 |
| Year Built: | 1930 |
| Property Taxes: | $7,676 |
| Days On Market: | 3620 |
| Lot Size: | 0,00 |
Description
Charm throughout this well maintained Tudor home in Popular Clark subdivision. Main level showcases the arched doorways, hardwood flooring and style. Includes a foyer, kitchen with all appliances, spacious family room with wood burning fireplace and built-in shelving, office or additional family room, half bath,and formal dining room overlooking the enclosed porch. 2nd floor has the master suite, dbl closets, and private bath. Bedrooms 2 and 3 nearby with full bath nearby. Bedroom 3 is a double room, great for that extra playroom attached to the bedroom or study room. Laundry shute to basement. Great built ins in hallway. Whole house attic fan. Full basement great for storage with laundry. 2 car garage. Fenced back yard with stone patio.
Property Specifics
| Single Family | |
| — | |
| Tudor | |
| 1930 | |
| Partial | |
| — | |
| No | |
| — |
| Champaign | |
| Clark's Lb | |
| — / — | |
| — | |
| Public | |
| Public Sewer | |
| 09468321 | |
| 432014231009 |
Nearby Schools
| NAME: | DISTRICT: | DISTANCE: | |
|---|---|---|---|
|
Grade School
Soc |
— | ||
|
Middle School
Call Unt 4 351-3701 |
Not in DB | ||
|
High School
Central |
Not in DB | ||
Property History
| DATE: | EVENT: | PRICE: | SOURCE: |
|---|---|---|---|
| 13 Jun, 2014 | Sold | $225,000 | MRED MLS |
| 7 May, 2014 | Under contract | $249,900 | MRED MLS |
| 29 Apr, 2014 | Listed for sale | $249,900 | MRED MLS |
| 2 Nov, 2016 | Sold | $251,000 | MRED MLS |
| 18 Sep, 2016 | Under contract | $299,900 | MRED MLS |
| — | Last price change | $329,900 | MRED MLS |
| 2 Apr, 2016 | Listed for sale | $349,900 | MRED MLS |
Room Specifics
Total Bedrooms: 3
Bedrooms Above Ground: 3
Bedrooms Below Ground: 0
Dimensions: —
Floor Type: Hardwood
Dimensions: —
Floor Type: Hardwood
Full Bathrooms: 3
Bathroom Amenities: —
Bathroom in Basement: —
Rooms: —
Basement Description: Unfinished
Other Specifics
| 2 | |
| — | |
| — | |
| Patio, Porch | |
| Fenced Yard | |
| 66 X 132 | |
| — | |
| Full | |
| — | |
| Cooktop, Dishwasher, Disposal, Dryer, Built-In Oven, Refrigerator, Washer | |
| Not in DB | |
| Sidewalks | |
| — | |
| — | |
| Wood Burning |
Tax History
| Year | Property Taxes |
|---|---|
| 2014 | $4,261 |
| 2016 | $7,676 |
Contact Agent
Nearby Similar Homes
Contact Agent
Listing Provided By
Coldwell Banker The R.E. Group

