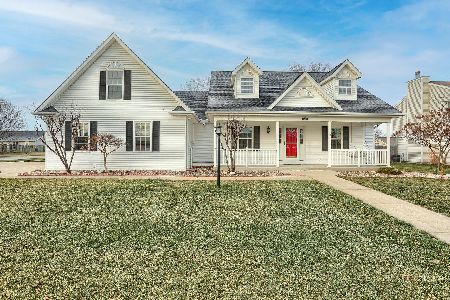501 Winston Drive, St Joseph, Illinois 61873
$305,000
|
Sold
|
|
| Status: | Closed |
| Sqft: | 2,590 |
| Cost/Sqft: | $119 |
| Beds: | 4 |
| Baths: | 3 |
| Year Built: | 2000 |
| Property Taxes: | $4,608 |
| Days On Market: | 2675 |
| Lot Size: | 0,29 |
Description
Owner has over $340K invested in the finest quality upgrades. Amazing value. Better than new construction. NEW SEER14 A/C Unit, NEW 95% gas furnace, NEW 50 Gallon Water Heater. NEW GE slate appliances. Solid cherry cabinets. White subway tile back splash. Quartz surfaces & solid hardwood floors in entire home. NEW Energy efficient replacement windows. Custom marble gas fireplace, crown molding & chair rail throughout. NEW light fixtures. Three FULL renovated baths, custom tile, high-end vanities, fixtures & glass shower doors. Open floor plan with split Bedroom layout & HUGE Closets. Tiled 4 season, Florida room & Brick patio. Tear-off roof NEW in 2016. Over-sized 3 car garage w/custom Amish floor, German made Hormann steel garage doors & T-8 lights. BONUS room upstairs w/skylights & 3rd Full Bath (2nd master or Family Rm) Foamed insulation. Beautifully landscaped, Large corner lot. Immaculate Condition...Nothing to do here but Move in, relax and enjoy!
Property Specifics
| Single Family | |
| — | |
| Cape Cod | |
| 2000 | |
| None | |
| — | |
| No | |
| 0.29 |
| Champaign | |
| — | |
| 150 / Annual | |
| None | |
| Public | |
| Public Sewer | |
| 10088272 | |
| 282212353020 |
Nearby Schools
| NAME: | DISTRICT: | DISTANCE: | |
|---|---|---|---|
|
Grade School
St. Joseph Elementary School |
169 | — | |
|
Middle School
St. Joseph Junior High School |
169 | Not in DB | |
|
High School
St. Joe-ogden High School |
305 | Not in DB | |
Property History
| DATE: | EVENT: | PRICE: | SOURCE: |
|---|---|---|---|
| 9 Jun, 2008 | Sold | $217,000 | MRED MLS |
| 7 May, 2008 | Under contract | $224,900 | MRED MLS |
| 26 Mar, 2008 | Listed for sale | $0 | MRED MLS |
| 8 Mar, 2019 | Sold | $305,000 | MRED MLS |
| 25 Feb, 2019 | Under contract | $309,500 | MRED MLS |
| — | Last price change | $319,500 | MRED MLS |
| 19 Sep, 2018 | Listed for sale | $319,500 | MRED MLS |
| 31 Mar, 2021 | Sold | $307,000 | MRED MLS |
| 12 Jan, 2021 | Under contract | $310,000 | MRED MLS |
| 12 Jan, 2021 | Listed for sale | $310,000 | MRED MLS |
Room Specifics
Total Bedrooms: 4
Bedrooms Above Ground: 4
Bedrooms Below Ground: 0
Dimensions: —
Floor Type: Hardwood
Dimensions: —
Floor Type: Hardwood
Dimensions: —
Floor Type: Hardwood
Full Bathrooms: 3
Bathroom Amenities: Whirlpool,Separate Shower,Double Sink,Soaking Tub
Bathroom in Basement: 0
Rooms: Heated Sun Room
Basement Description: Crawl
Other Specifics
| 3 | |
| — | |
| — | |
| Patio, Porch | |
| Corner Lot,Fenced Yard | |
| 125 X 103 | |
| — | |
| Full | |
| Vaulted/Cathedral Ceilings, Skylight(s), Hardwood Floors, First Floor Bedroom, First Floor Full Bath | |
| — | |
| Not in DB | |
| — | |
| — | |
| — | |
| Gas Log |
Tax History
| Year | Property Taxes |
|---|---|
| 2008 | $4,141 |
| 2019 | $4,608 |
| 2021 | $534 |
Contact Agent
Nearby Similar Homes
Nearby Sold Comparables
Contact Agent
Listing Provided By
RE/MAX REALTY ASSOCIATES-CHA





