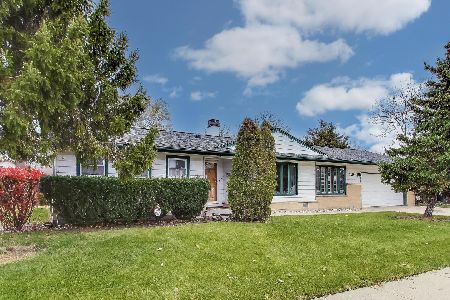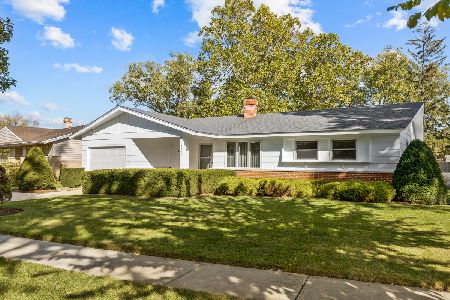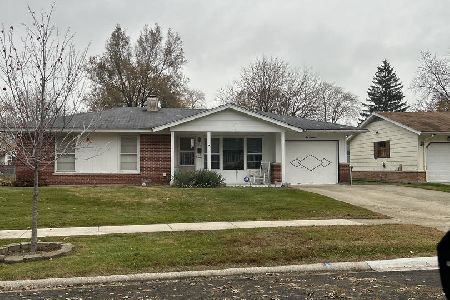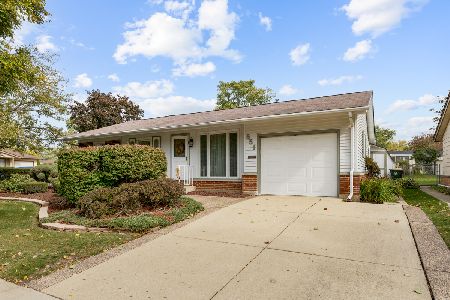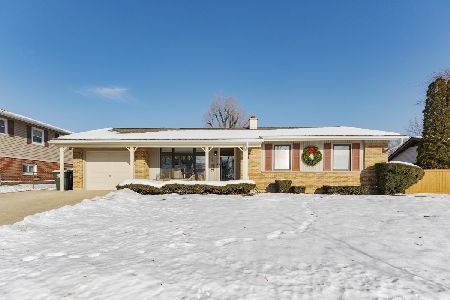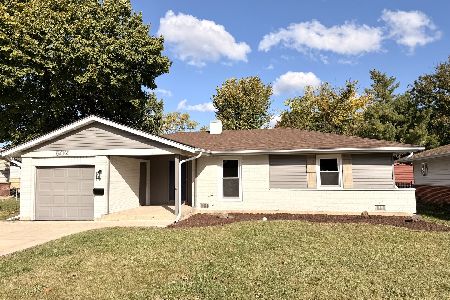501 Woodview Avenue, Elk Grove Village, Illinois 60007
$370,001
|
Sold
|
|
| Status: | Closed |
| Sqft: | 2,218 |
| Cost/Sqft: | $165 |
| Beds: | 4 |
| Baths: | 3 |
| Year Built: | 1970 |
| Property Taxes: | $7,604 |
| Days On Market: | 3573 |
| Lot Size: | 0,64 |
Description
This gorgeous 2-story home sits on over a half-acre of land and has been recently updated. The home features newer windows and roof. Inside, the home features beautiful Brazilian Cherry hardwood floors throughout the first floor. A large eat-in kitchen leads into the family room with fireplace. A dramatic stairway leads to the spacious second floor with 2 recently-updated bathrooms. The home features newer windows and new carpeting on the second floor and fully-finished basement. The basement includes a large rec-room with sconce lighting and a huge laundry room with storage cabinets. There is also a full 5th bedroom in the basement. Huge lot features extensive landscaping and an above-ground pool. Bank owned and sold strictly as-is.
Property Specifics
| Single Family | |
| — | |
| Colonial | |
| 1970 | |
| Full | |
| — | |
| No | |
| 0.64 |
| Cook | |
| Branigar Estates | |
| 0 / Not Applicable | |
| None | |
| Private Well | |
| Public Sewer | |
| 09202879 | |
| 08284080010000 |
Nearby Schools
| NAME: | DISTRICT: | DISTANCE: | |
|---|---|---|---|
|
Grade School
Salt Creek Elementary School |
59 | — | |
|
Middle School
Grove Junior High School |
59 | Not in DB | |
|
High School
Elk Grove High School |
214 | Not in DB | |
Property History
| DATE: | EVENT: | PRICE: | SOURCE: |
|---|---|---|---|
| 27 Jun, 2016 | Sold | $370,001 | MRED MLS |
| 8 May, 2016 | Under contract | $364,900 | MRED MLS |
| 20 Apr, 2016 | Listed for sale | $364,900 | MRED MLS |
Room Specifics
Total Bedrooms: 5
Bedrooms Above Ground: 4
Bedrooms Below Ground: 1
Dimensions: —
Floor Type: Carpet
Dimensions: —
Floor Type: Carpet
Dimensions: —
Floor Type: Carpet
Dimensions: —
Floor Type: —
Full Bathrooms: 3
Bathroom Amenities: —
Bathroom in Basement: 0
Rooms: Bedroom 5,Recreation Room
Basement Description: Finished
Other Specifics
| 2 | |
| Concrete Perimeter | |
| — | |
| Deck, Above Ground Pool | |
| — | |
| 203X135 | |
| — | |
| Full | |
| Hardwood Floors | |
| — | |
| Not in DB | |
| — | |
| — | |
| — | |
| — |
Tax History
| Year | Property Taxes |
|---|---|
| 2016 | $7,604 |
Contact Agent
Nearby Similar Homes
Nearby Sold Comparables
Contact Agent
Listing Provided By
Century 21 Affiliated

