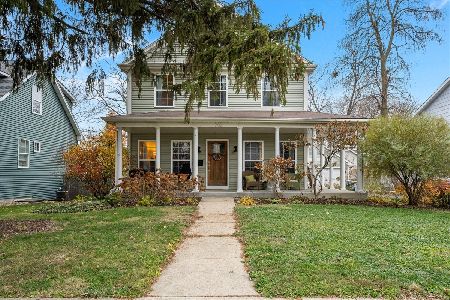501 Young Avenue, Batavia, Illinois 60510
$399,000
|
Sold
|
|
| Status: | Closed |
| Sqft: | 2,777 |
| Cost/Sqft: | $147 |
| Beds: | 4 |
| Baths: | 4 |
| Year Built: | 1994 |
| Property Taxes: | $9,196 |
| Days On Market: | 3467 |
| Lot Size: | 0,46 |
Description
THIS HOME'S IMPRESSIVE! The front wrap around porch is the perfect place to sit & relax. A large 2 story open foyer w/ new lighting is expansive & inviting. French doors lead to a den which opens up to the wrap around porch. A brand new custom kitchen was just installed featuring white cabinets, granite & SS appliances. Adjacent is a large dining room with hardwood floors, designer light fixture & access to deck. On the other side of the kitchen you'll find the cozy family room w/ masonry fireplace & deck access. There is also a 1st floor laundry room offering abundant storage & convenience. The master suite features a spa-like bathroom that was just remodeled & is current & luxurious. A finished walk-out basement adds to the versatility of the floor plan & includes a rec room, play area & office w/ adjoining full bath. The yard is private & nearly an acre w/ a fenced area for kids or pets. The exterior & interior were recently painted & the front & basement doors were just replaced.
Property Specifics
| Single Family | |
| — | |
| Traditional | |
| 1994 | |
| Full,Walkout | |
| — | |
| No | |
| 0.46 |
| Kane | |
| The Knolls | |
| 0 / Not Applicable | |
| None | |
| Public | |
| Public Sewer | |
| 09302775 | |
| 1223357001 |
Property History
| DATE: | EVENT: | PRICE: | SOURCE: |
|---|---|---|---|
| 3 Mar, 2010 | Sold | $281,585 | MRED MLS |
| 3 Feb, 2010 | Under contract | $259,900 | MRED MLS |
| 28 Jan, 2010 | Listed for sale | $259,900 | MRED MLS |
| 29 Sep, 2016 | Sold | $399,000 | MRED MLS |
| 11 Aug, 2016 | Under contract | $409,000 | MRED MLS |
| 1 Aug, 2016 | Listed for sale | $409,000 | MRED MLS |
Room Specifics
Total Bedrooms: 4
Bedrooms Above Ground: 4
Bedrooms Below Ground: 0
Dimensions: —
Floor Type: Carpet
Dimensions: —
Floor Type: Carpet
Dimensions: —
Floor Type: Carpet
Full Bathrooms: 4
Bathroom Amenities: Separate Shower,Double Sink,Soaking Tub
Bathroom in Basement: 1
Rooms: Recreation Room,Den,Play Room,Office
Basement Description: Finished,Exterior Access
Other Specifics
| 3 | |
| Concrete Perimeter | |
| Asphalt | |
| Deck, Patio | |
| Fenced Yard,Wooded,Rear of Lot | |
| 152X278X272 | |
| Unfinished | |
| Full | |
| Vaulted/Cathedral Ceilings, Bar-Wet, Hardwood Floors, First Floor Laundry | |
| Range, Microwave, Dishwasher, Refrigerator, Bar Fridge, Washer, Dryer, Disposal | |
| Not in DB | |
| Sidewalks, Street Lights | |
| — | |
| — | |
| Gas Starter |
Tax History
| Year | Property Taxes |
|---|---|
| 2010 | $8,876 |
| 2016 | $9,196 |
Contact Agent
Nearby Similar Homes
Nearby Sold Comparables
Contact Agent
Listing Provided By
Hemming & Sylvester Properties








