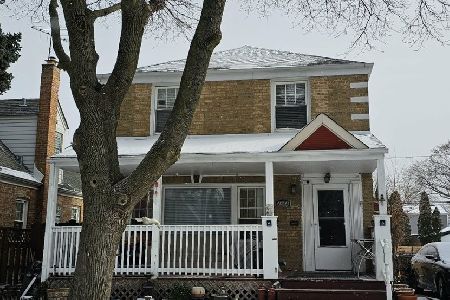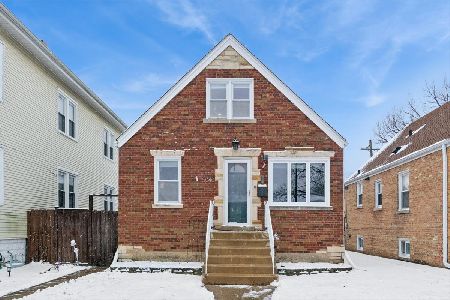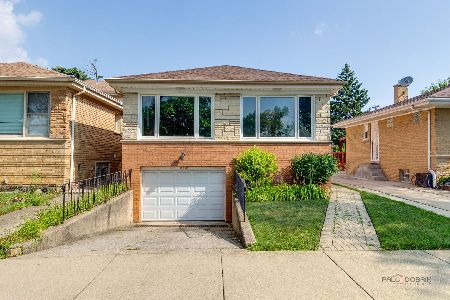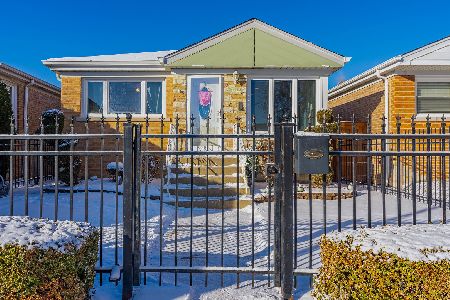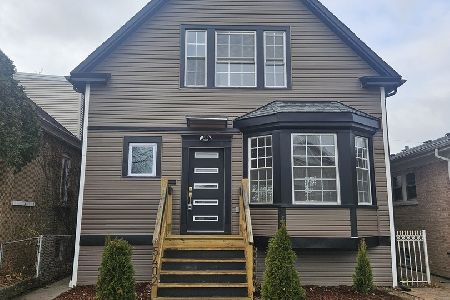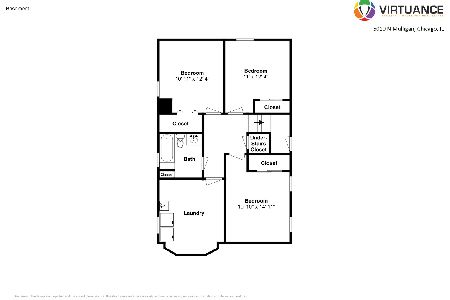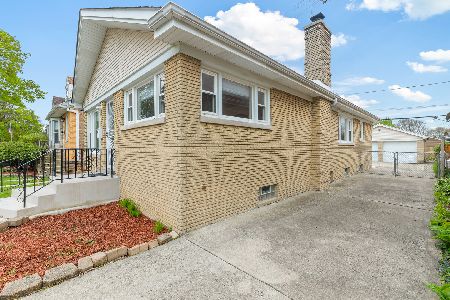5010 Mulligan Avenue, Jefferson Park, Chicago, Illinois 60630
$290,000
|
Sold
|
|
| Status: | Closed |
| Sqft: | 0 |
| Cost/Sqft: | — |
| Beds: | 3 |
| Baths: | 3 |
| Year Built: | 1953 |
| Property Taxes: | $4,048 |
| Days On Market: | 4205 |
| Lot Size: | 0,00 |
Description
Charming, recently rehabbed single family home on a fantastic block. Remodeled in 2012, this home features new kitchens and baths, a huge master suite and a wonderful deck leading to a landscaped yard. A true driveway leads to an all-brick 2 car garage. Versatile floor plan features bedrooms on both floors with additional bedrooms in the full finished basement. Owner is willing to remove pool and resod.
Property Specifics
| Single Family | |
| — | |
| — | |
| 1953 | |
| Full | |
| — | |
| No | |
| — |
| Cook | |
| — | |
| 0 / Not Applicable | |
| None | |
| Lake Michigan | |
| Public Sewer | |
| 08689021 | |
| 13083290240000 |
Nearby Schools
| NAME: | DISTRICT: | DISTANCE: | |
|---|---|---|---|
|
Grade School
Garvey Elementary School |
299 | — | |
|
Middle School
Garvy Elementary School |
299 | Not in DB | |
|
High School
Taft High School |
299 | Not in DB | |
Property History
| DATE: | EVENT: | PRICE: | SOURCE: |
|---|---|---|---|
| 15 Feb, 2007 | Sold | $370,000 | MRED MLS |
| 8 Dec, 2006 | Under contract | $392,000 | MRED MLS |
| — | Last price change | $399,000 | MRED MLS |
| 30 Oct, 2006 | Listed for sale | $399,000 | MRED MLS |
| 7 Dec, 2011 | Sold | $218,000 | MRED MLS |
| 20 Sep, 2011 | Under contract | $235,000 | MRED MLS |
| — | Last price change | $250,000 | MRED MLS |
| 2 Jul, 2010 | Listed for sale | $268,000 | MRED MLS |
| 28 Oct, 2014 | Sold | $290,000 | MRED MLS |
| 10 Sep, 2014 | Under contract | $300,000 | MRED MLS |
| — | Last price change | $315,000 | MRED MLS |
| 30 Jul, 2014 | Listed for sale | $327,000 | MRED MLS |
| 18 Jun, 2021 | Sold | $420,000 | MRED MLS |
| 17 May, 2021 | Under contract | $425,000 | MRED MLS |
| 14 May, 2021 | Listed for sale | $425,000 | MRED MLS |
Room Specifics
Total Bedrooms: 6
Bedrooms Above Ground: 3
Bedrooms Below Ground: 3
Dimensions: —
Floor Type: Carpet
Dimensions: —
Floor Type: Hardwood
Dimensions: —
Floor Type: Carpet
Dimensions: —
Floor Type: —
Dimensions: —
Floor Type: —
Full Bathrooms: 3
Bathroom Amenities: —
Bathroom in Basement: 1
Rooms: Bedroom 5,Bedroom 6,Foyer
Basement Description: Finished
Other Specifics
| 2 | |
| Concrete Perimeter | |
| Concrete,Side Drive | |
| Deck | |
| — | |
| 37 X 123 | |
| Finished,Interior Stair | |
| — | |
| Hardwood Floors | |
| Range, Microwave, Dishwasher, Refrigerator, Washer, Dryer | |
| Not in DB | |
| — | |
| — | |
| — | |
| — |
Tax History
| Year | Property Taxes |
|---|---|
| 2007 | $3,072 |
| 2011 | $4,788 |
| 2014 | $4,048 |
| 2021 | $5,038 |
Contact Agent
Nearby Similar Homes
Contact Agent
Listing Provided By
Dream Town Realty

