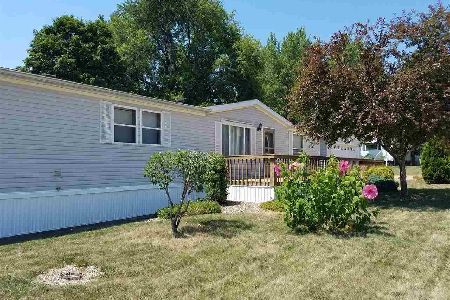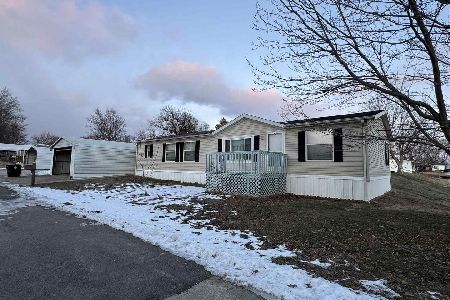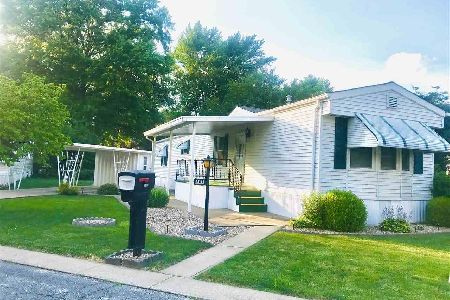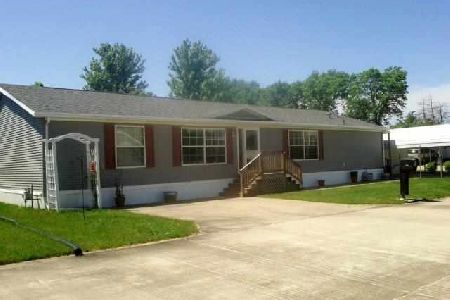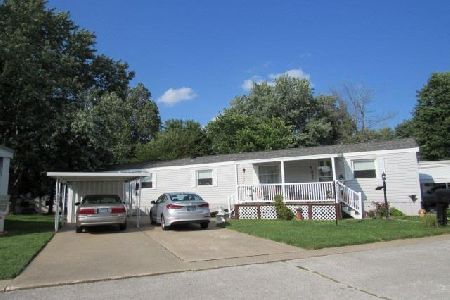5010 Paradise Lane, Quincy, Illinois 62305
$38,000
|
Sold
|
|
| Status: | Closed |
| Sqft: | 0 |
| Cost/Sqft: | — |
| Beds: | 3 |
| Baths: | 2 |
| Year Built: | — |
| Property Taxes: | $85 |
| Days On Market: | 5419 |
| Lot Size: | 0,00 |
Description
Wow! A move in ready 26x52 Dutch Housing doublewide with a magnificent open floor plan. It is located on a corner lot in a quiet area with an enclosed 18x21, 2 car carport with secure workshop and storage at the front. There is a covered deck on the front and another deck on the back with sliding door access, both 8x16. All 3 BR closets are roomy walk-ins. Improvements 2010-bathroom sinks and faucets, 2008-200 amp service and East roof, 2007-master bath updated with 4-ft walk-in shower and linen closet. Other features that convey are in-counter food center and an instant-hot water faucet. Come take a look-it's amazing.
Property Specifics
| Mobile | |
| — | |
| — | |
| — | |
| — | |
| — | |
| No | |
| — |
| Adams | |
| — | |
| — / — | |
| — | |
| — | |
| — | |
| 12248484 | |
| — |
Nearby Schools
| NAME: | DISTRICT: | DISTANCE: | |
|---|---|---|---|
|
Grade School
(former) Ellington |
— | ||
|
High School
Quincy |
Not in DB | ||
Property History
| DATE: | EVENT: | PRICE: | SOURCE: |
|---|---|---|---|
| 14 Jan, 2011 | Sold | $38,000 | MRED MLS |
| 22 Nov, 2010 | Listed for sale | $45,000 | MRED MLS |

Room Specifics
Total Bedrooms: 3
Bedrooms Above Ground: 3
Bedrooms Below Ground: 0
Dimensions: —
Floor Type: —
Dimensions: —
Floor Type: —
Full Bathrooms: 2
Bathroom Amenities: —
Bathroom in Basement: —
Rooms: —
Basement Description: —
Other Specifics
| 2 | |
| — | |
| — | |
| — | |
| — | |
| — | |
| — | |
| — | |
| — | |
| — | |
| Not in DB | |
| — | |
| — | |
| — | |
| — |
Tax History
| Year | Property Taxes |
|---|---|
| 2011 | $85 |
Contact Agent
Nearby Similar Homes
Nearby Sold Comparables
Contact Agent
Listing Provided By
Century 21 Broughton Team

