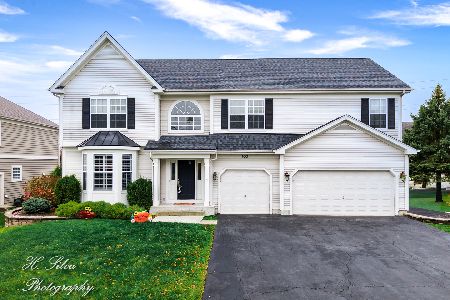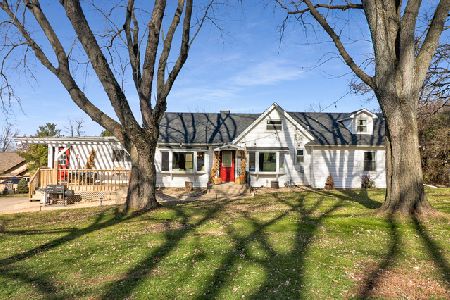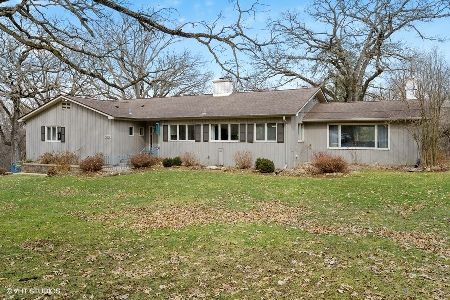5010 Shady Oaks Lane, Crystal Lake, Illinois 60012
$400,000
|
Sold
|
|
| Status: | Closed |
| Sqft: | 1,808 |
| Cost/Sqft: | $221 |
| Beds: | 3 |
| Baths: | 3 |
| Year Built: | 1960 |
| Property Taxes: | $5,030 |
| Days On Market: | 205 |
| Lot Size: | 2,51 |
Description
Surround yourself with peace, privacy, and towering trees in the Deering Oaks subdivision, nestled on 2.5 wooded acres in a quiet, private-road community on the north side of unincorporated Crystal Lake. It feels like you're tucked away in the country, yet you're just 5 minutes from town, the Metra, and everyday conveniences. This 3 bedroom, 2.5 bath home features parquet, cork, hardwood floors, granite counters, a stone fireplace, and newer roof, HVAC, and oven/stove. The full basement is partially finished and ready for your ideas. Step outside and enjoy a partially fenced backyard-perfect for pets or play-plus a gardening area just waiting for your green thumb. A 2 car attached garage and a huge shed with a 1-car overhead garage door offer plenty of space for tools, toys, or a workshop. Whether you're seeking space to spread out, a peaceful setting, or a project to make your own, this home is a rare find. Sold AS-IS with endless potential.
Property Specifics
| Single Family | |
| — | |
| — | |
| 1960 | |
| — | |
| — | |
| No | |
| 2.51 |
| — | |
| — | |
| 275 / Quarterly | |
| — | |
| — | |
| — | |
| 12355792 | |
| 1427301001 |
Nearby Schools
| NAME: | DISTRICT: | DISTANCE: | |
|---|---|---|---|
|
Grade School
Coventry Elementary School |
47 | — | |
|
Middle School
Hannah Beardsley Middle School |
47 | Not in DB | |
|
High School
Prairie Ridge High School |
155 | Not in DB | |
Property History
| DATE: | EVENT: | PRICE: | SOURCE: |
|---|---|---|---|
| 1 Aug, 2025 | Sold | $400,000 | MRED MLS |
| 1 Jul, 2025 | Under contract | $400,000 | MRED MLS |
| 26 Jun, 2025 | Listed for sale | $400,000 | MRED MLS |
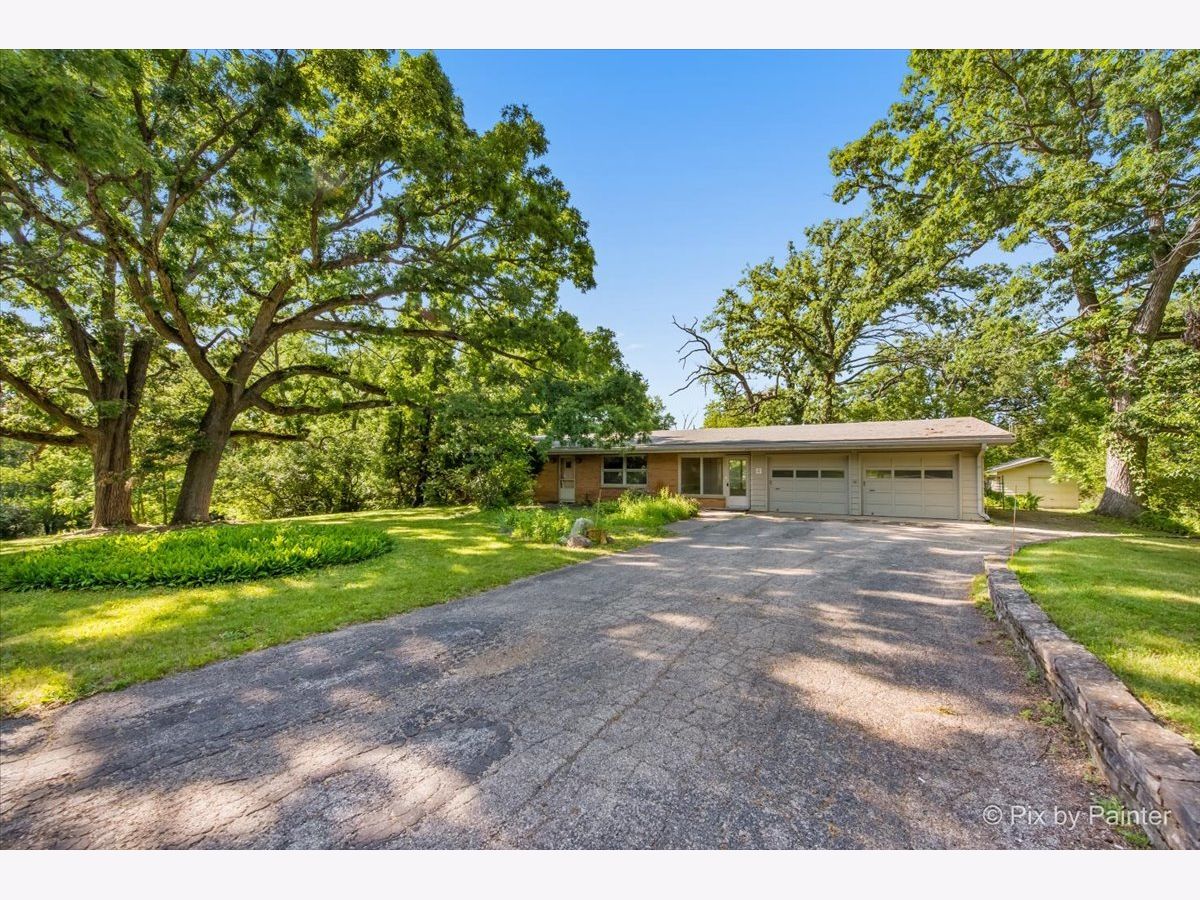




















































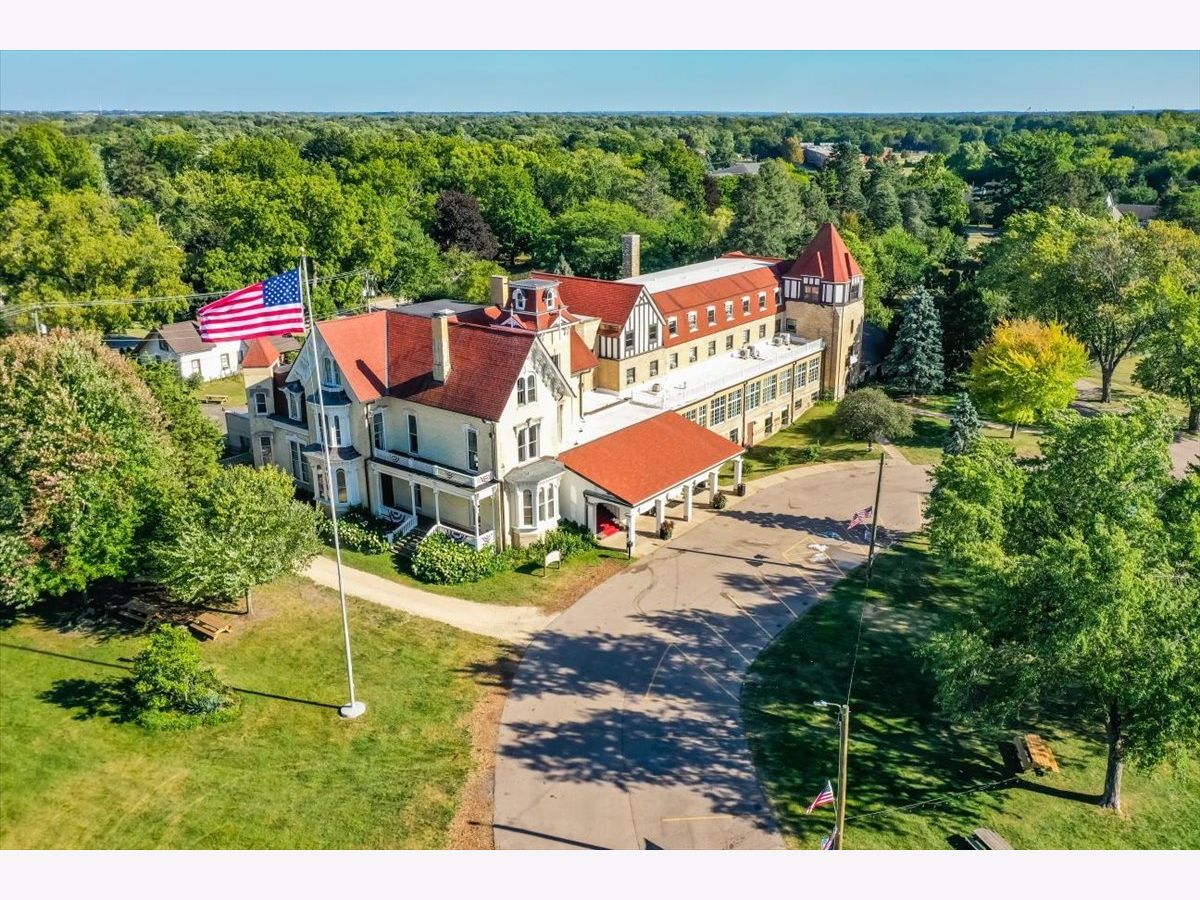










Room Specifics
Total Bedrooms: 3
Bedrooms Above Ground: 3
Bedrooms Below Ground: 0
Dimensions: —
Floor Type: —
Dimensions: —
Floor Type: —
Full Bathrooms: 3
Bathroom Amenities: —
Bathroom in Basement: 1
Rooms: —
Basement Description: —
Other Specifics
| 2 | |
| — | |
| — | |
| — | |
| — | |
| 237X544X243X544 | |
| — | |
| — | |
| — | |
| — | |
| Not in DB | |
| — | |
| — | |
| — | |
| — |
Tax History
| Year | Property Taxes |
|---|---|
| 2025 | $5,030 |
Contact Agent
Nearby Similar Homes
Nearby Sold Comparables
Contact Agent
Listing Provided By
Keller Williams Success Realty



