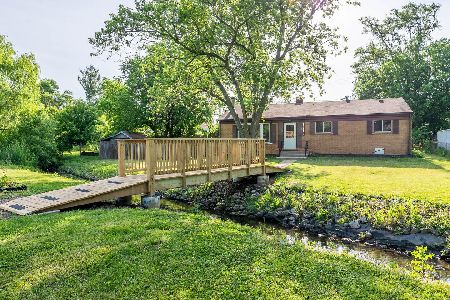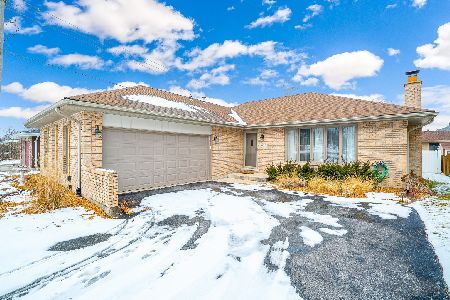5011 149th Street, Oak Forest, Illinois 60452
$369,000
|
Sold
|
|
| Status: | Closed |
| Sqft: | 2,400 |
| Cost/Sqft: | $156 |
| Beds: | 4 |
| Baths: | 3 |
| Year Built: | 2019 |
| Property Taxes: | $7,944 |
| Days On Market: | 1563 |
| Lot Size: | 0,00 |
Description
Stunning 2 story home with 4 bedrooms and 2 1/2 baths. Custom built in 2019 with all up to date finishes. Main level has open concept with gourmet kitchen, quartz counters, island and stainless steel appliances. Laundry/mud room on main level. Upstairs includes 4 bedrooms with plenty of closet space. Master suite has double closets. Master bath features separate sinks and huge shower. Maintenance free exterior, hi-efficiency insulation (R-24 & R-49) to keep long term costs and utilities low. Fenced in yard for extra privacy. Full House Fire Suppression Sprinkler system. Insulated and soundproof full unfinished basement offers roughed in bath, room for storage, and plenty of space to meet all your needs. Located within walking distance to schools. Close to shopping, restaurants and train. This well-maintained home won't last long!
Property Specifics
| Single Family | |
| — | |
| — | |
| 2019 | |
| Full | |
| 2 STORY | |
| No | |
| 0 |
| Cook | |
| — | |
| — / Not Applicable | |
| None | |
| Lake Michigan,Public | |
| Public Sewer | |
| 11246595 | |
| 28094031460000 |
Nearby Schools
| NAME: | DISTRICT: | DISTANCE: | |
|---|---|---|---|
|
Grade School
Ridge Early Childhood Center |
142 | — | |
|
Middle School
Hille Middle School |
142 | Not in DB | |
|
High School
Oak Forest High School |
228 | Not in DB | |
Property History
| DATE: | EVENT: | PRICE: | SOURCE: |
|---|---|---|---|
| 4 Mar, 2020 | Sold | $309,000 | MRED MLS |
| 26 Jan, 2020 | Under contract | $315,000 | MRED MLS |
| — | Last price change | $320,000 | MRED MLS |
| 4 Jan, 2020 | Listed for sale | $320,000 | MRED MLS |
| 9 Dec, 2021 | Sold | $369,000 | MRED MLS |
| 30 Oct, 2021 | Under contract | $375,000 | MRED MLS |
| 14 Oct, 2021 | Listed for sale | $375,000 | MRED MLS |
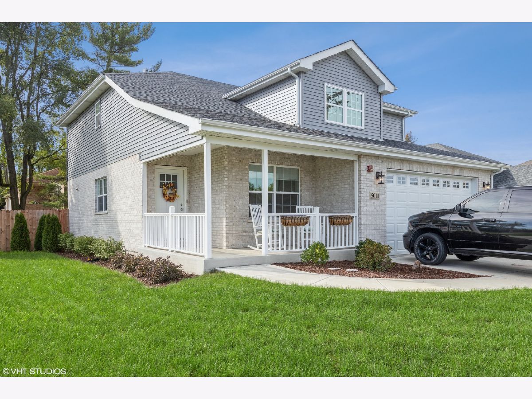
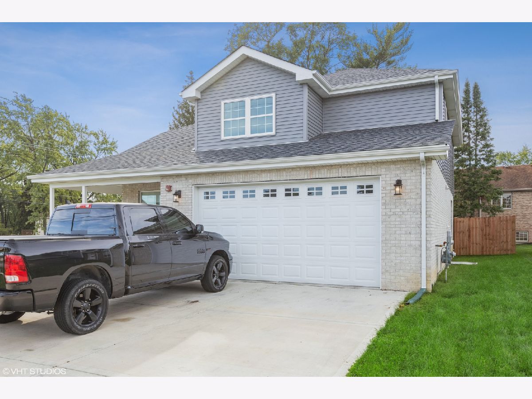
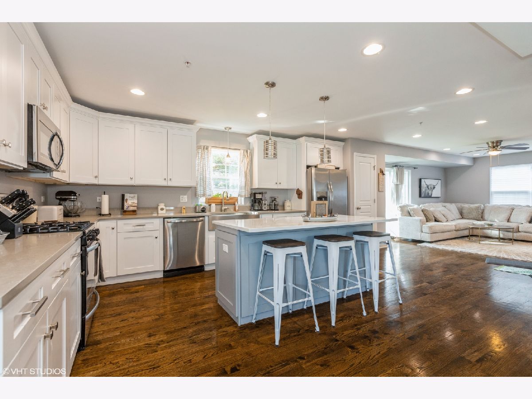
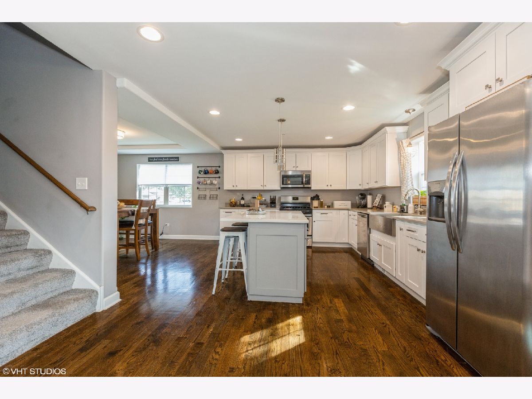
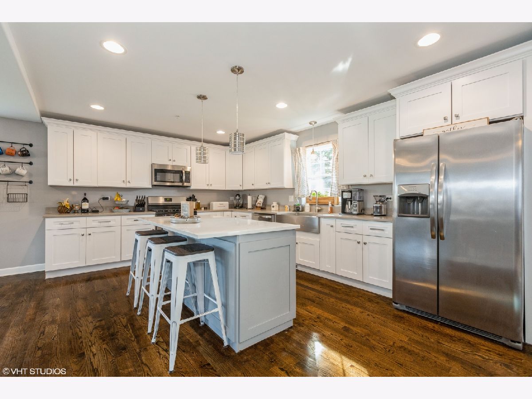
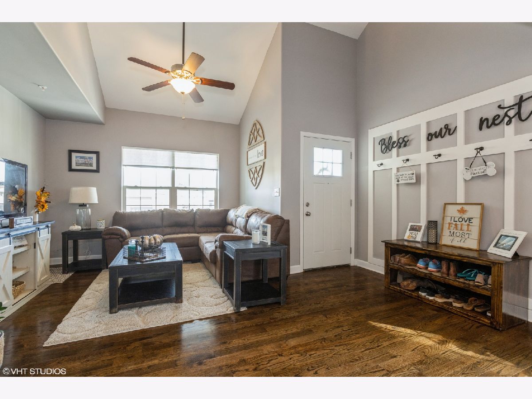
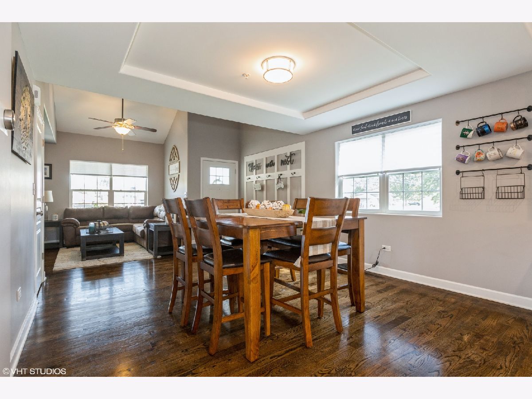
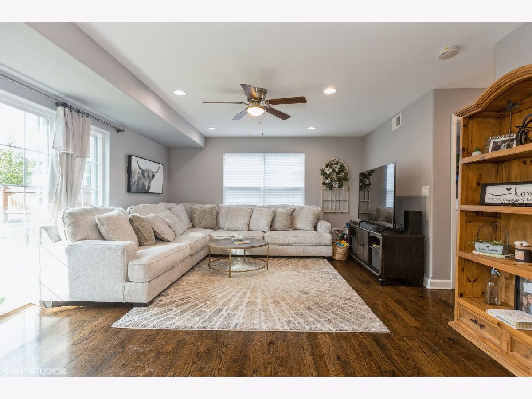
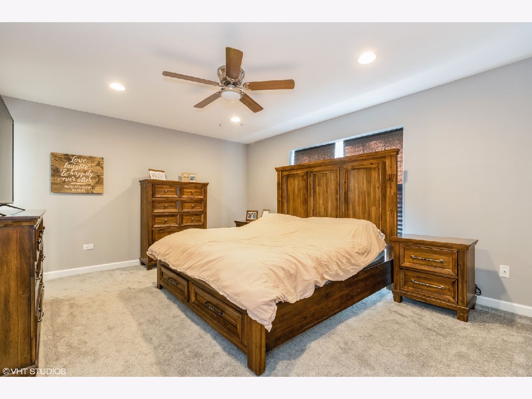
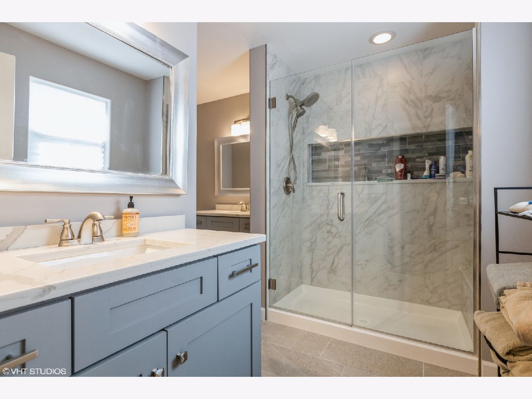
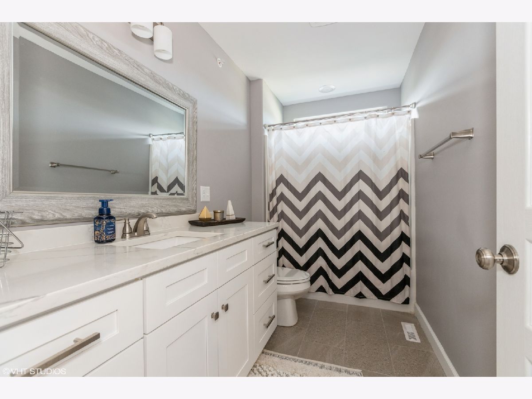
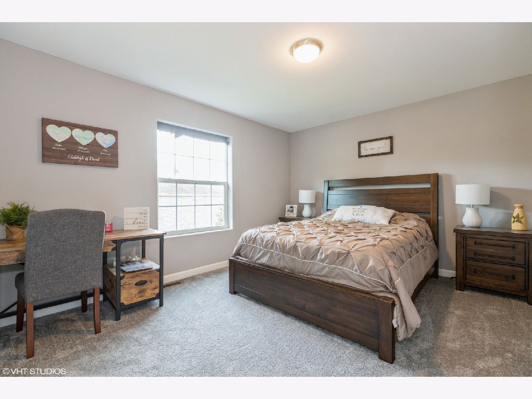
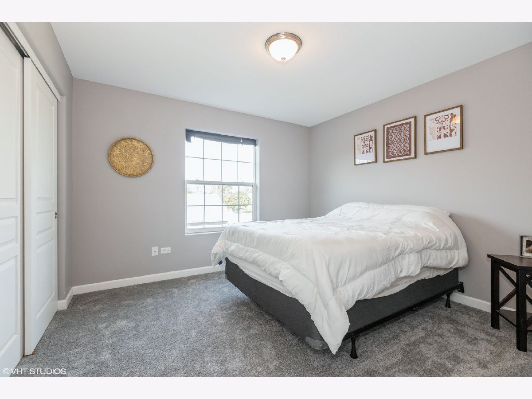
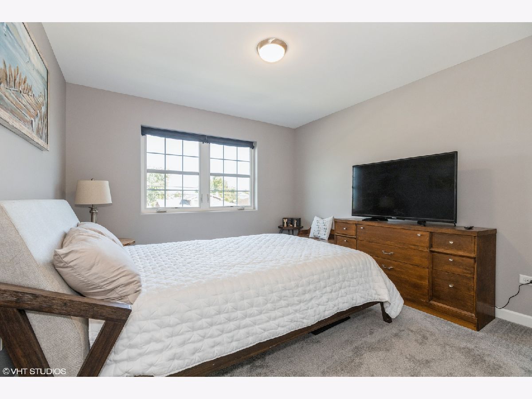
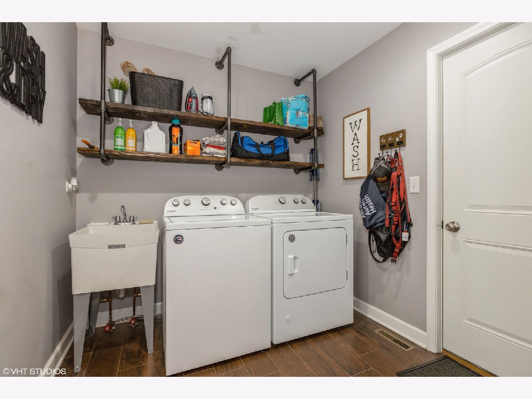
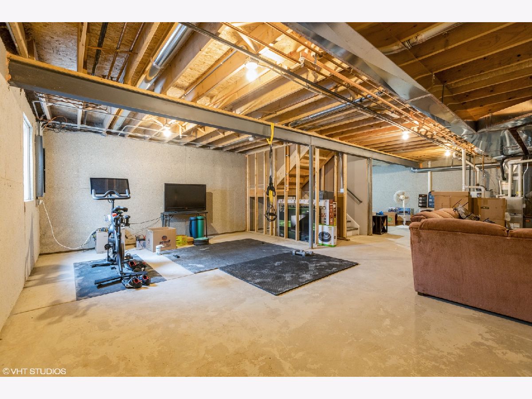
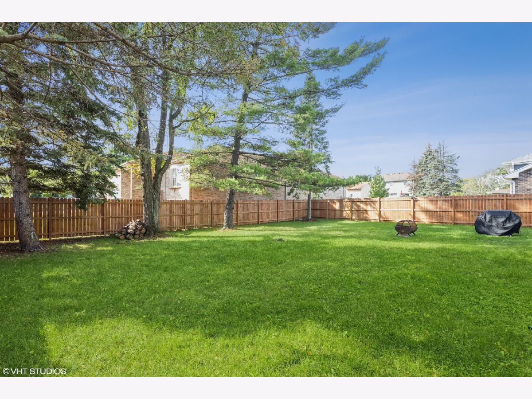
Room Specifics
Total Bedrooms: 4
Bedrooms Above Ground: 4
Bedrooms Below Ground: 0
Dimensions: —
Floor Type: Carpet
Dimensions: —
Floor Type: Carpet
Dimensions: —
Floor Type: Carpet
Full Bathrooms: 3
Bathroom Amenities: Separate Shower,Double Sink
Bathroom in Basement: 1
Rooms: Recreation Room
Basement Description: Unfinished
Other Specifics
| 2 | |
| Concrete Perimeter | |
| Concrete | |
| Storms/Screens | |
| Corner Lot | |
| 70X126 | |
| Unfinished | |
| Full | |
| Hardwood Floors, First Floor Laundry, Walk-In Closet(s) | |
| Range, Microwave, Dishwasher, Refrigerator | |
| Not in DB | |
| Park, Curbs, Sidewalks, Street Lights, Street Paved | |
| — | |
| — | |
| — |
Tax History
| Year | Property Taxes |
|---|---|
| 2020 | $1,347 |
| 2021 | $7,944 |
Contact Agent
Nearby Similar Homes
Nearby Sold Comparables
Contact Agent
Listing Provided By
Baird & Warner


