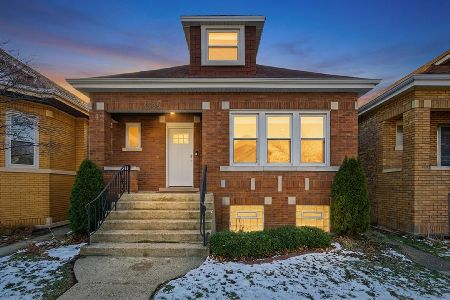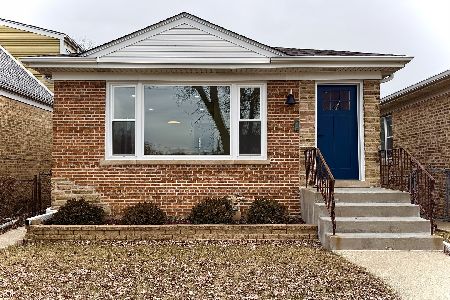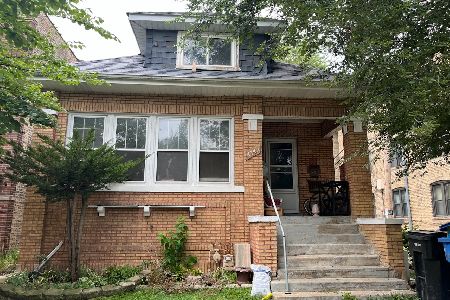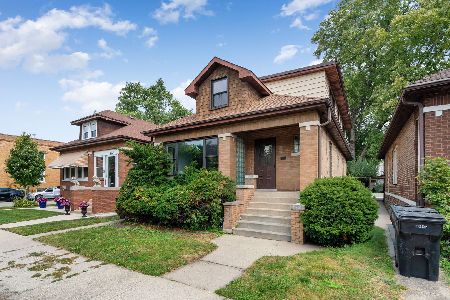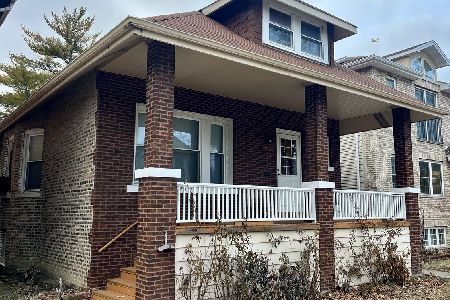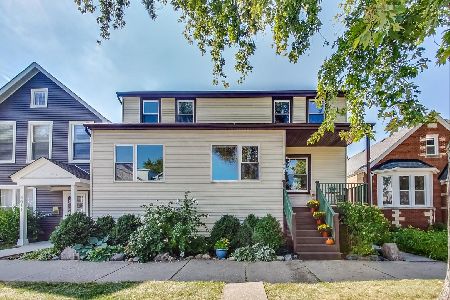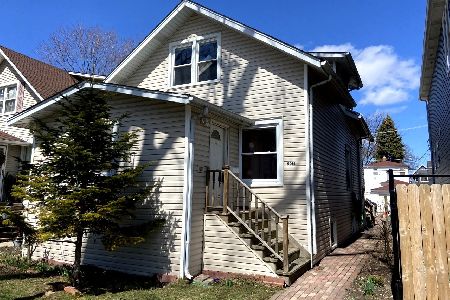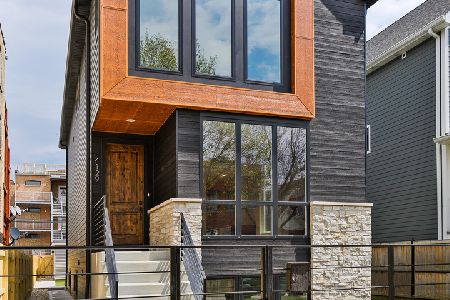5011 Strong Street, Jefferson Park, Chicago, Illinois 60630
$455,000
|
Sold
|
|
| Status: | Closed |
| Sqft: | 2,200 |
| Cost/Sqft: | $218 |
| Beds: | 4 |
| Baths: | 3 |
| Year Built: | 1886 |
| Property Taxes: | $5,415 |
| Days On Market: | 3023 |
| Lot Size: | 0,00 |
Description
Contemporary rehab in top rated Beaubien school district! Well designed floor plan with stylish finishes. Open concept living/dining area w/warm hardwood flooring. Adjoining kitchen w/grey shaker soft-close cabinetry, quartz countertops, mosaic tile backsplash, Samsung appliance package, and island with bar seating and beverage cooler. Large walk-in pantry/laundry hook up off kitchen. Main level bedroom and full bath. Master suite w/cathedral ceilings, walk-in closet, and master bath w/dual vanities, bath tub and separate shower. Two additional bedrooms, full guest bath, and laundry hook-up on 2nd level. Bright and spacious finished attic/third level functional as guest bedroom, recreation room, or office. Fenced in rear yard with patio, green space and two-car garage w/lofted attic great for storage. Close to parks, Blue line, Metra, Edens and Kennedy expwys. Functional floor plan in a great neighborhood school district w/easy commute to the loop and suburban offices.
Property Specifics
| Single Family | |
| — | |
| — | |
| 1886 | |
| None | |
| — | |
| No | |
| — |
| Cook | |
| — | |
| 0 / Not Applicable | |
| None | |
| Public | |
| Public Sewer | |
| 09782499 | |
| 13094210170000 |
Nearby Schools
| NAME: | DISTRICT: | DISTANCE: | |
|---|---|---|---|
|
Grade School
Beaubien Elementary School |
299 | — | |
Property History
| DATE: | EVENT: | PRICE: | SOURCE: |
|---|---|---|---|
| 20 Jun, 2016 | Sold | $164,500 | MRED MLS |
| 27 May, 2016 | Under contract | $170,905 | MRED MLS |
| — | Last price change | $179,900 | MRED MLS |
| 19 Mar, 2016 | Listed for sale | $179,900 | MRED MLS |
| 16 Jan, 2018 | Sold | $455,000 | MRED MLS |
| 28 Nov, 2017 | Under contract | $479,900 | MRED MLS |
| 20 Oct, 2017 | Listed for sale | $479,900 | MRED MLS |
Room Specifics
Total Bedrooms: 4
Bedrooms Above Ground: 4
Bedrooms Below Ground: 0
Dimensions: —
Floor Type: Carpet
Dimensions: —
Floor Type: Carpet
Dimensions: —
Floor Type: Hardwood
Full Bathrooms: 3
Bathroom Amenities: Separate Shower,Double Sink
Bathroom in Basement: 0
Rooms: Loft
Basement Description: None
Other Specifics
| 2 | |
| — | |
| — | |
| Patio | |
| — | |
| 25 X 125 | |
| — | |
| Full | |
| Vaulted/Cathedral Ceilings, Hardwood Floors, First Floor Bedroom, First Floor Laundry, Second Floor Laundry, First Floor Full Bath | |
| Range, Microwave, Dishwasher, Refrigerator, Stainless Steel Appliance(s), Wine Refrigerator | |
| Not in DB | |
| Sidewalks, Street Lights, Street Paved | |
| — | |
| — | |
| — |
Tax History
| Year | Property Taxes |
|---|---|
| 2016 | $3,603 |
| 2018 | $5,415 |
Contact Agent
Nearby Similar Homes
Nearby Sold Comparables
Contact Agent
Listing Provided By
Jameson Sotheby's Intl Realty


