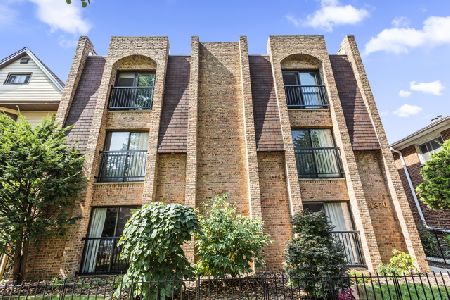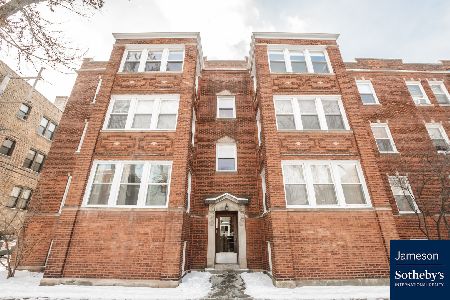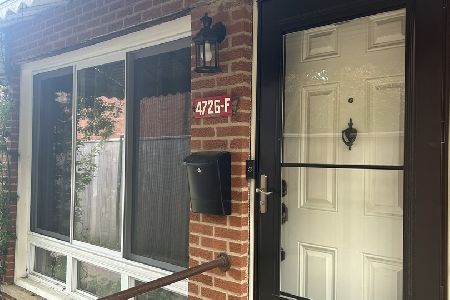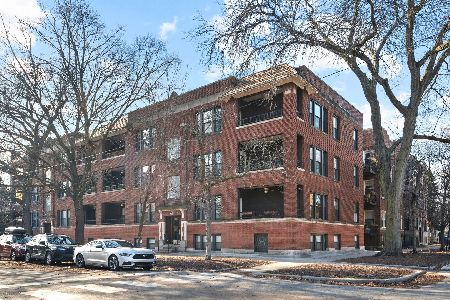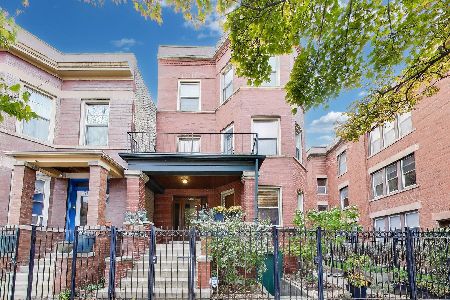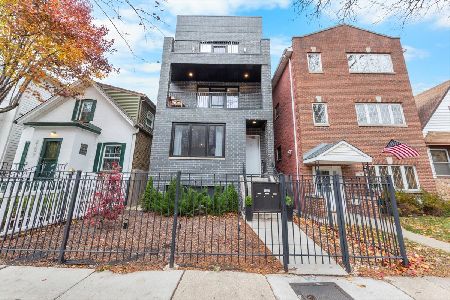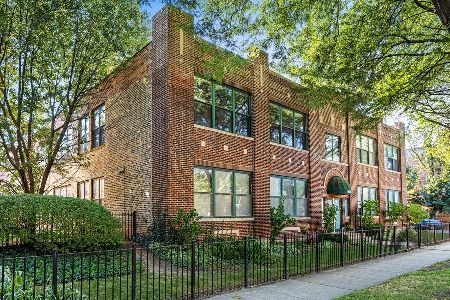5011 Wolcott Avenue, Lincoln Square, Chicago, Illinois 60640
$300,000
|
Sold
|
|
| Status: | Closed |
| Sqft: | 0 |
| Cost/Sqft: | — |
| Beds: | 2 |
| Baths: | 1 |
| Year Built: | 1929 |
| Property Taxes: | $3,635 |
| Days On Market: | 2873 |
| Lot Size: | 0,00 |
Description
Beautifully updated home with a true Chicago vintage feel!!! This very large and sunny 2BED/1BATH condo sits on a beautiful residential tree-lined street equidistant to fun and bustling Andersonville / Ravenswood / Lincoln Square. Freshly painted, and all of the H/W floors are newly refinished. The BRAND NEW kitchen (2018) and BRAND NEW bathroom (2018) truly make this unit turn-key! Having two separate living areas, in addition to a dedicated dining area and breakfast bar, multiple layout options are possible. Washer/Dryer in the basement are NOT coin-operated, and are owned by the Seller to transfer with the unit. Low assessment, which includes heat and gas! Very solid HOA. NO specials. Parking included in the price, and there is plenty of street parking around the area. Unit has its own deck in the back, plus a common patio for use by all owners. Two large dedicated storage spaces for this unit in the common area. If you missed a condo in this fantastic area, come take a look!
Property Specifics
| Condos/Townhomes | |
| 3 | |
| — | |
| 1929 | |
| Walkout | |
| — | |
| No | |
| — |
| Cook | |
| — | |
| 351 / Monthly | |
| Heat,Water,Gas,Parking,Insurance,Exterior Maintenance,Lawn Care,Scavenger,Snow Removal | |
| Public | |
| Public Sewer | |
| 09893552 | |
| 14074120061010 |
Nearby Schools
| NAME: | DISTRICT: | DISTANCE: | |
|---|---|---|---|
|
Grade School
Mcpherson Elementary School |
299 | — | |
|
Middle School
Mcpherson Elementary School |
299 | Not in DB | |
|
High School
Amundsen High School |
299 | Not in DB | |
Property History
| DATE: | EVENT: | PRICE: | SOURCE: |
|---|---|---|---|
| 27 Apr, 2018 | Sold | $300,000 | MRED MLS |
| 24 Mar, 2018 | Under contract | $300,000 | MRED MLS |
| 23 Mar, 2018 | Listed for sale | $300,000 | MRED MLS |
Room Specifics
Total Bedrooms: 2
Bedrooms Above Ground: 2
Bedrooms Below Ground: 0
Dimensions: —
Floor Type: Hardwood
Full Bathrooms: 1
Bathroom Amenities: —
Bathroom in Basement: 0
Rooms: Deck,Foyer
Basement Description: Exterior Access
Other Specifics
| — | |
| Concrete Perimeter | |
| Off Alley | |
| Balcony, Storms/Screens, End Unit, Cable Access | |
| — | |
| COMMON | |
| — | |
| None | |
| Hardwood Floors, First Floor Laundry, Storage | |
| Range, Microwave, Dishwasher, Refrigerator, Freezer, Disposal, Stainless Steel Appliance(s), Cooktop, Range Hood | |
| Not in DB | |
| — | |
| — | |
| Bike Room/Bike Trails, Storage | |
| — |
Tax History
| Year | Property Taxes |
|---|---|
| 2018 | $3,635 |
Contact Agent
Nearby Similar Homes
Nearby Sold Comparables
Contact Agent
Listing Provided By
@properties

