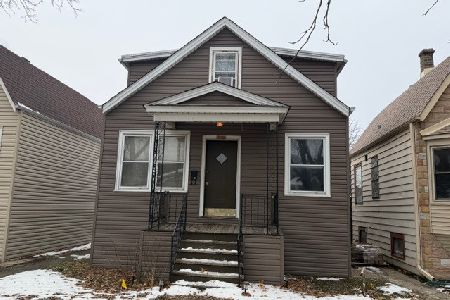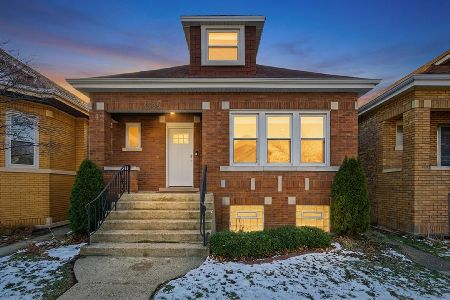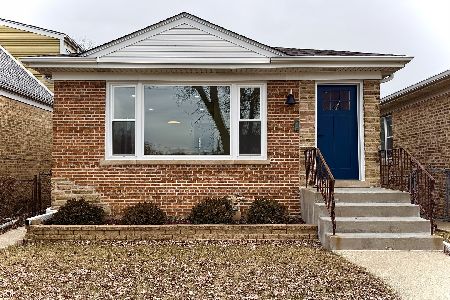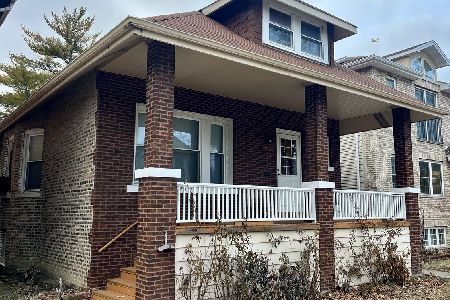5012 Argyle Street, Jefferson Park, Chicago, Illinois 60630
$799,900
|
Sold
|
|
| Status: | Closed |
| Sqft: | 3,367 |
| Cost/Sqft: | $237 |
| Beds: | 3 |
| Baths: | 4 |
| Year Built: | 1930 |
| Property Taxes: | $5,159 |
| Days On Market: | 1462 |
| Lot Size: | 0,07 |
Description
Stunning 4BR/3.1BA Brick/Stone Contemporary 98% New Construction Residence in sought-after Jefferson Park and in Beaubien School district!! On-point Construction by experienced developer offering huge entertainment space. Offering great size bedrooms with vaulter 16 foot ceilings!! Great Extra-wide layout perfect for entertaining & with good separation of spaces. Never lived-in, features upscale finishes and luxury appointments. Main level features living room, formal dining room, and a beautiful kitchen boasting a great size island, quartz countertops & SS appliances, a breakfast area and coffee station. Kitchen opens to a deck landscaped yard. Sun-drenched upper level features Skylights and vaulted ceilings , 3 bedrooms (one en-suite) & a full bath with tub. En-Suite bathroom with rain shower, free standing tub and double vanities. Laundry room conveniently located in the second floor. Finished lower level has a great Family room with a wet bar, a bedroom/office, a full bath and second laundry room. French drain and sump pump system and All new systems high efficiency mechanicals including dual-zone HVAC's & Energy Star rated appliances. Great fenced-in yard, 2-car garage. Excellent location near Blue Line and Metra Transportation & quick access to I90-94. Close to new local shops, coffee shops, bars, breweries & Restaurants. New construction all around. Half a block away from Roberts Square Park, Jefferson Memorial Park and Coveted Beaubien Elementary School. Make this outstanding gem a place to call home
Property Specifics
| Single Family | |
| — | |
| Bungalow,Contemporary | |
| 1930 | |
| Full | |
| BUNGALOW | |
| No | |
| 0.07 |
| Cook | |
| — | |
| 0 / Not Applicable | |
| None | |
| Lake Michigan,Public | |
| Public Sewer | |
| 11310329 | |
| 13094130340000 |
Nearby Schools
| NAME: | DISTRICT: | DISTANCE: | |
|---|---|---|---|
|
Grade School
Beaubien Elementary School |
299 | — | |
|
High School
Taft High School |
299 | Not in DB | |
Property History
| DATE: | EVENT: | PRICE: | SOURCE: |
|---|---|---|---|
| 16 Nov, 2018 | Sold | $235,000 | MRED MLS |
| 2 Oct, 2018 | Under contract | $200,000 | MRED MLS |
| 26 Sep, 2018 | Listed for sale | $200,000 | MRED MLS |
| 25 Feb, 2022 | Sold | $799,900 | MRED MLS |
| 28 Jan, 2022 | Under contract | $799,000 | MRED MLS |
| 24 Jan, 2022 | Listed for sale | $799,000 | MRED MLS |



































Room Specifics
Total Bedrooms: 4
Bedrooms Above Ground: 3
Bedrooms Below Ground: 1
Dimensions: —
Floor Type: Hardwood
Dimensions: —
Floor Type: Hardwood
Dimensions: —
Floor Type: Wood Laminate
Full Bathrooms: 4
Bathroom Amenities: Double Sink
Bathroom in Basement: 1
Rooms: Deck
Basement Description: Finished
Other Specifics
| 2 | |
| Brick/Mortar,Concrete Perimeter | |
| — | |
| Deck | |
| Fenced Yard | |
| 25 X 127 | |
| — | |
| Full | |
| Vaulted/Cathedral Ceilings, Bar-Wet, Hardwood Floors, Second Floor Laundry, Walk-In Closet(s), Open Floorplan | |
| Range, Microwave, Dishwasher, High End Refrigerator, Bar Fridge, Washer, Dryer, Stainless Steel Appliance(s), Range Hood, ENERGY STAR Qualified Appliances, Gas Cooktop, Gas Oven | |
| Not in DB | |
| Sidewalks, Street Lights, Street Paved | |
| — | |
| — | |
| Gas Starter |
Tax History
| Year | Property Taxes |
|---|---|
| 2018 | $4,643 |
| 2022 | $5,159 |
Contact Agent
Nearby Similar Homes
Nearby Sold Comparables
Contact Agent
Listing Provided By
Compass












