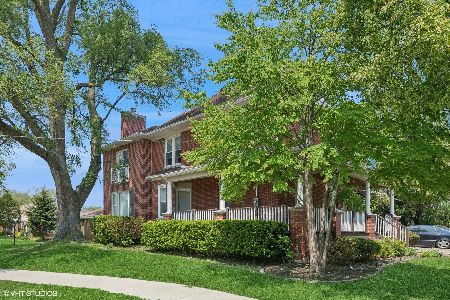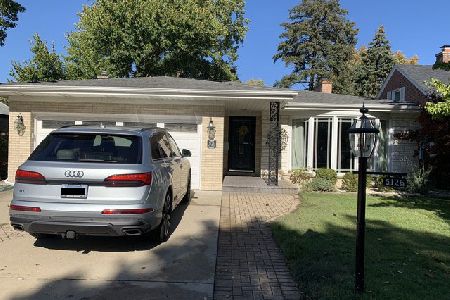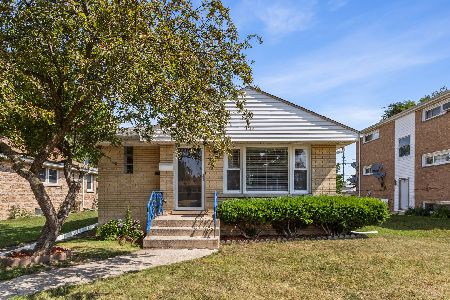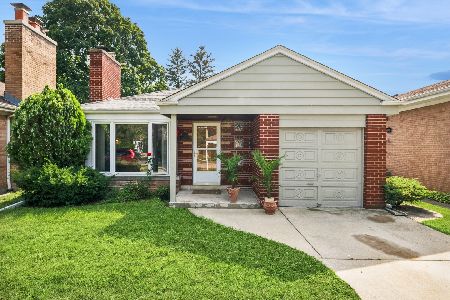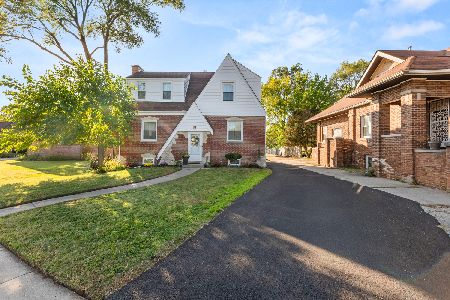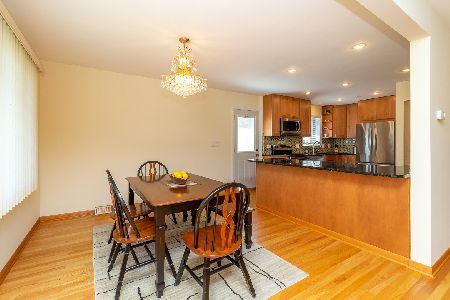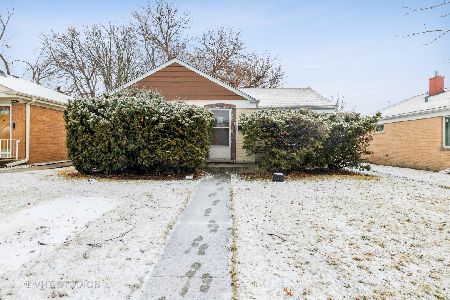5012 Conrad Street, Skokie, Illinois 60077
$338,000
|
Sold
|
|
| Status: | Closed |
| Sqft: | 1,323 |
| Cost/Sqft: | $265 |
| Beds: | 3 |
| Baths: | 2 |
| Year Built: | 1957 |
| Property Taxes: | $8,857 |
| Days On Market: | 1797 |
| Lot Size: | 0,17 |
Description
Marvelous ranch home with finished basement in quiet neighborhood. 3+ 1beds, 2 full baths with jacuzzi tub down. Open dining/ living room combo flooded with natural light, generous kitchen with plenty of cabinetry and stainless steel appliances and direct access to landscaped backyard with patio and full fencing. Finished basement with tons of space, and incredible amounts of storage. Ideally situated with Bike path, parks, Target, Starbucks, shops and restaurants all within a very short walk as well as having the Skokie Swift and freeway access. Easy to make this house into your own stunning home, and priced to sell!
Property Specifics
| Single Family | |
| — | |
| Ranch | |
| 1957 | |
| Full | |
| — | |
| No | |
| 0.17 |
| Cook | |
| — | |
| 0 / Not Applicable | |
| None | |
| Lake Michigan,Public | |
| Public Sewer | |
| 10947017 | |
| 10212090450000 |
Nearby Schools
| NAME: | DISTRICT: | DISTANCE: | |
|---|---|---|---|
|
Grade School
Madison Elementary School |
69 | — | |
|
Middle School
Lincoln Junior High School |
69 | Not in DB | |
|
High School
Niles North High School |
219 | Not in DB | |
Property History
| DATE: | EVENT: | PRICE: | SOURCE: |
|---|---|---|---|
| 28 Jul, 2018 | Sold | $365,000 | MRED MLS |
| 9 Jul, 2018 | Under contract | $372,000 | MRED MLS |
| 24 Jun, 2018 | Listed for sale | $372,000 | MRED MLS |
| 17 Mar, 2021 | Sold | $338,000 | MRED MLS |
| 12 Jan, 2021 | Under contract | $350,000 | MRED MLS |
| 4 Dec, 2020 | Listed for sale | $350,000 | MRED MLS |
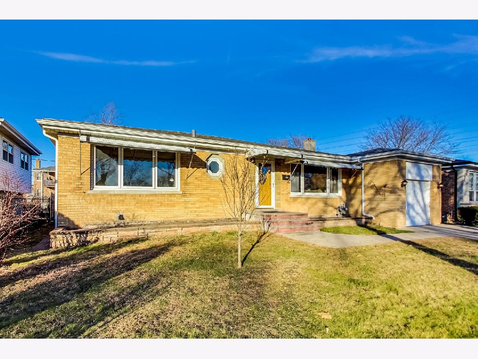
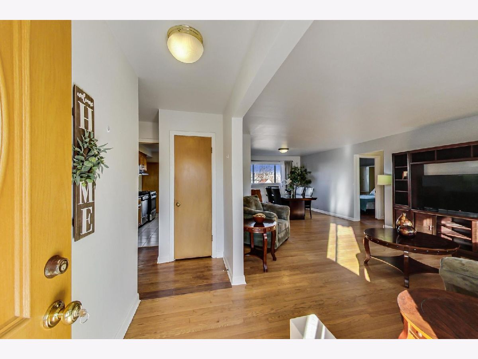
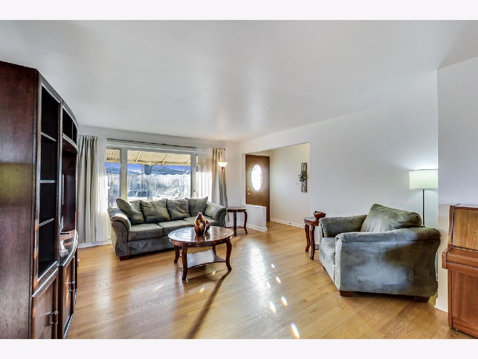
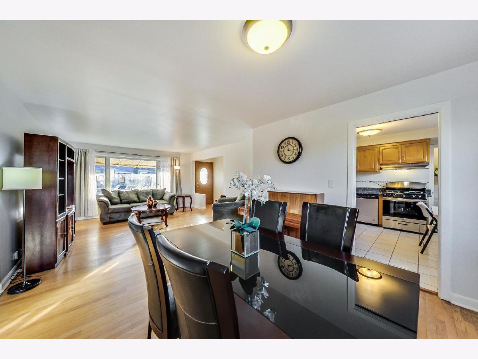
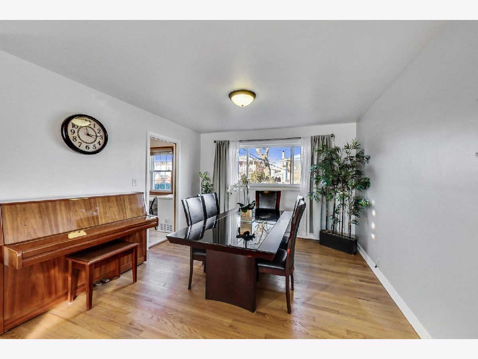
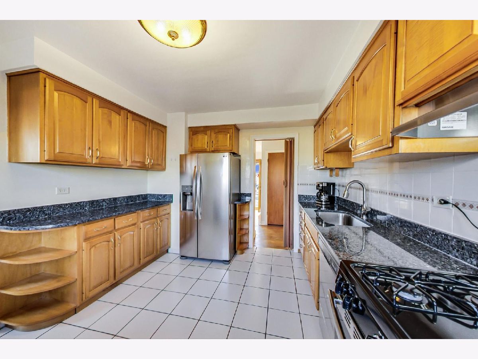
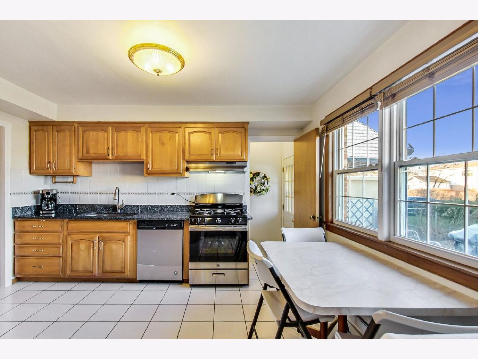
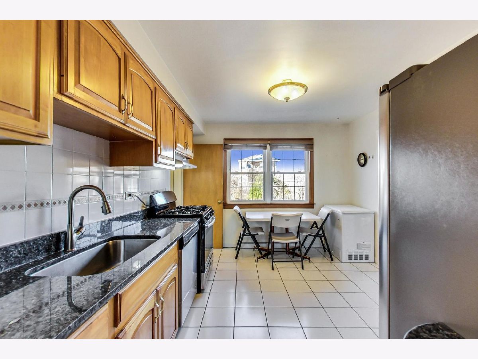
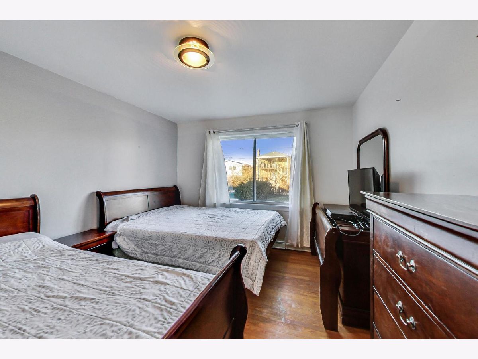
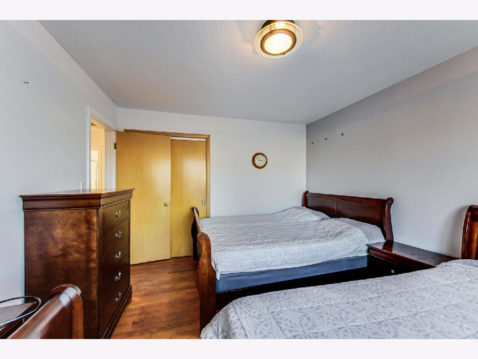
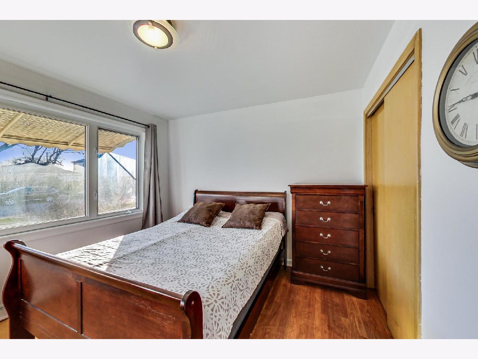
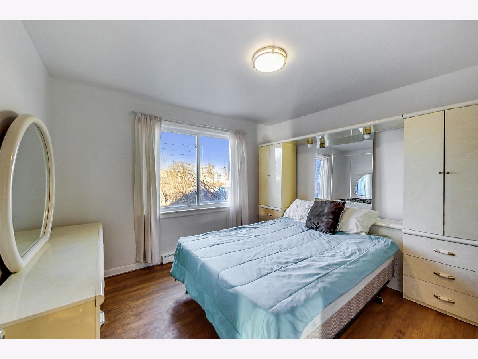
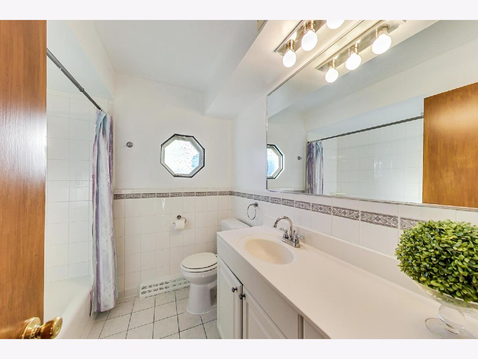
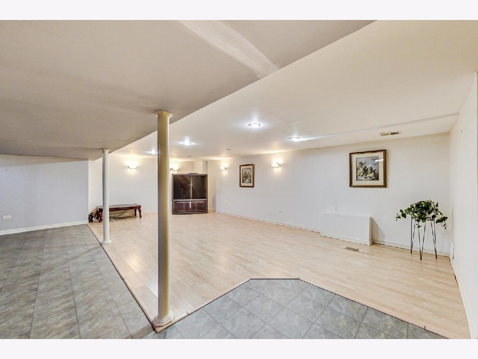
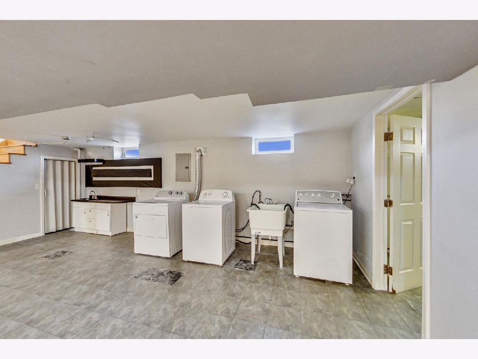
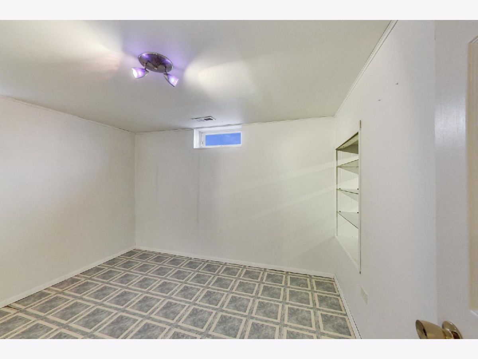
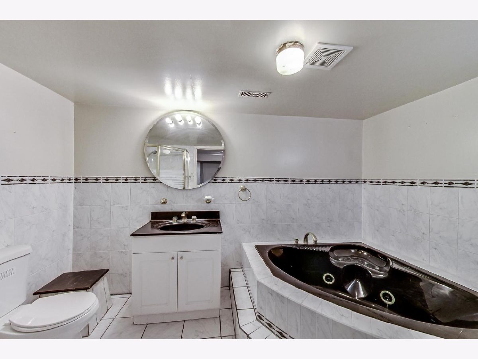
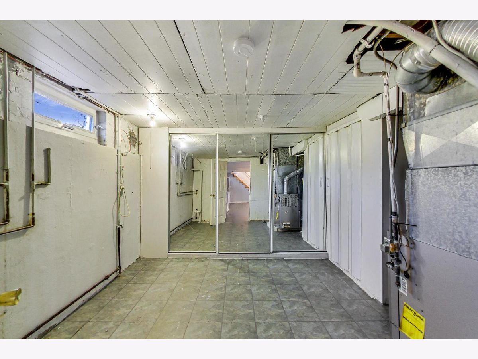
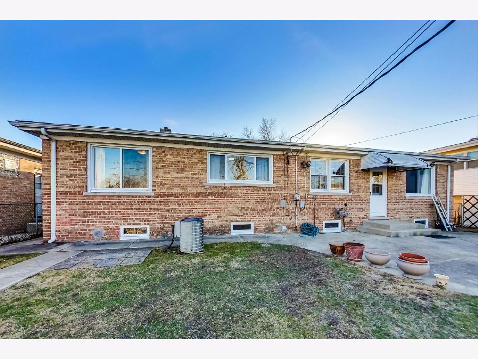
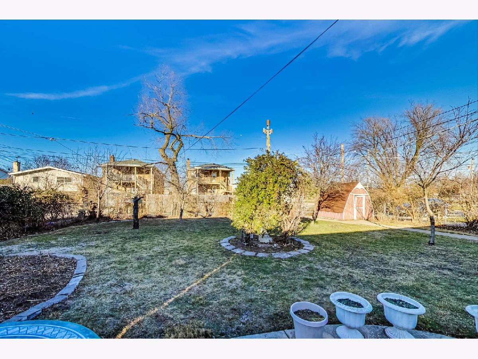
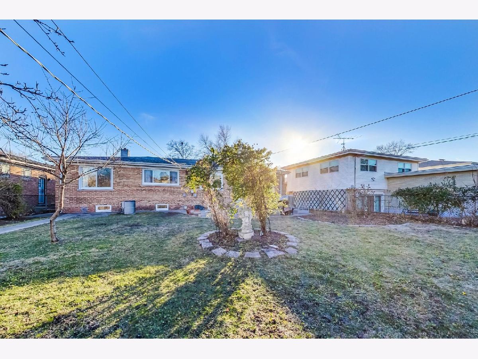
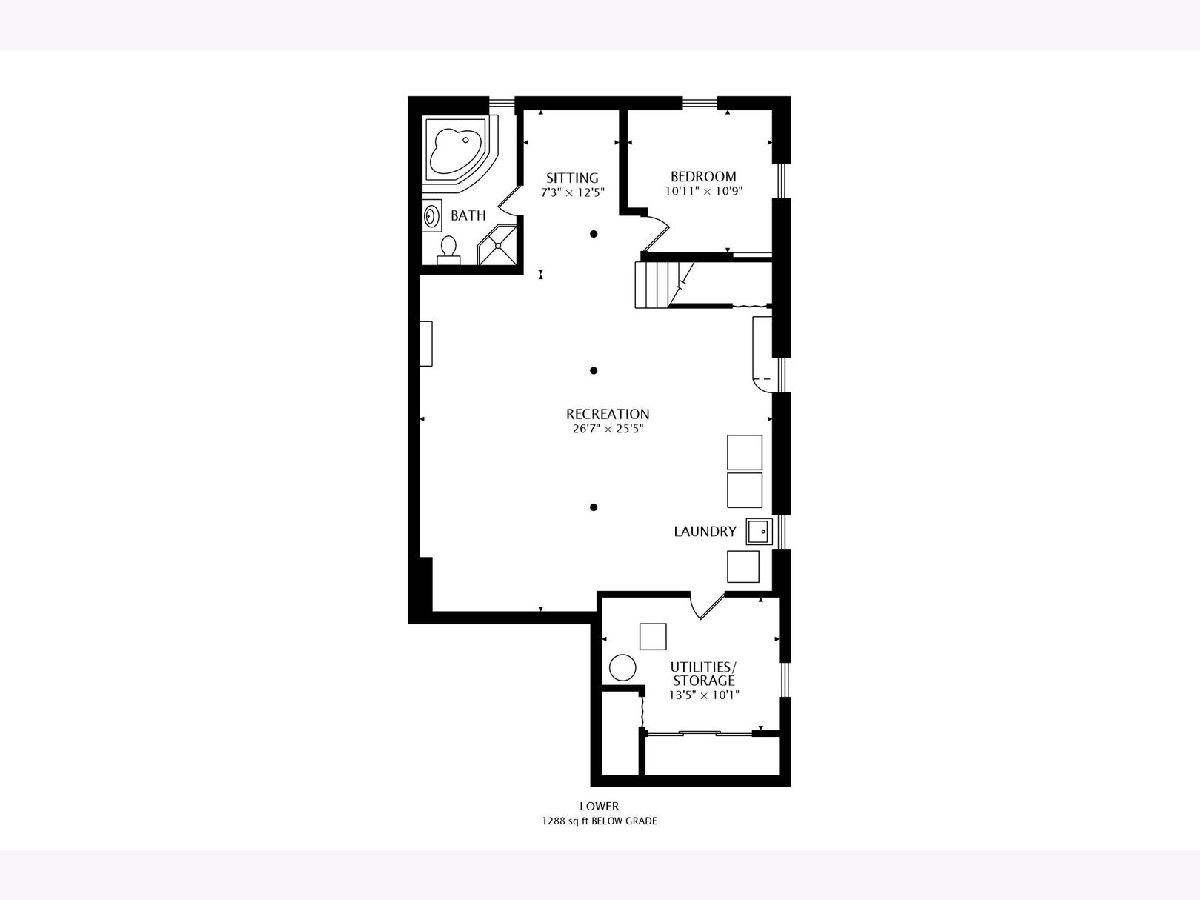
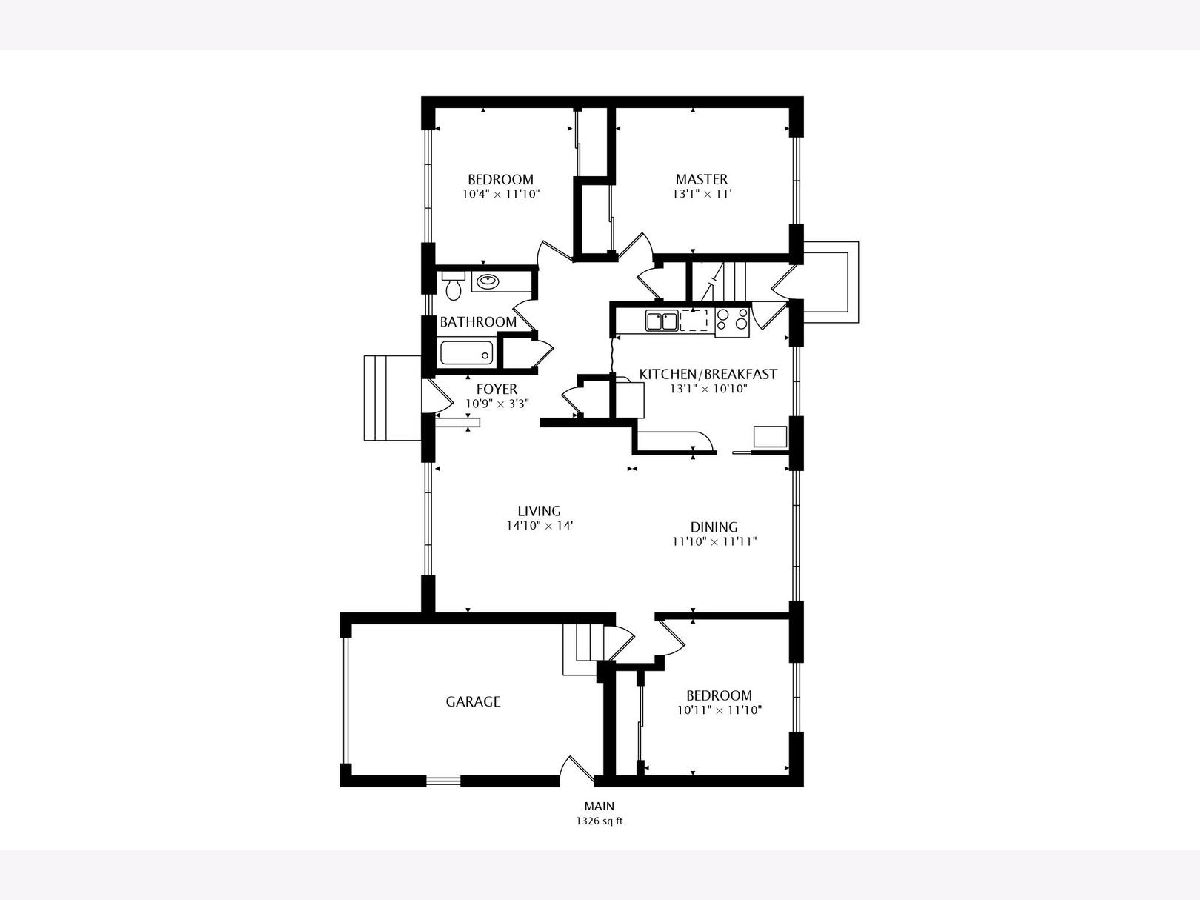
Room Specifics
Total Bedrooms: 4
Bedrooms Above Ground: 3
Bedrooms Below Ground: 1
Dimensions: —
Floor Type: Hardwood
Dimensions: —
Floor Type: Hardwood
Dimensions: —
Floor Type: Vinyl
Full Bathrooms: 2
Bathroom Amenities: Whirlpool,Separate Shower
Bathroom in Basement: 1
Rooms: Recreation Room,Utility Room-Lower Level
Basement Description: Finished
Other Specifics
| 1 | |
| Concrete Perimeter | |
| Concrete | |
| Patio | |
| — | |
| 60X125 | |
| — | |
| None | |
| Bar-Wet, Hardwood Floors, Wood Laminate Floors, First Floor Bedroom, First Floor Full Bath, Some Wood Floors, Dining Combo | |
| Range, Dishwasher, Refrigerator, Stainless Steel Appliance(s), Range Hood | |
| Not in DB | |
| — | |
| — | |
| — | |
| — |
Tax History
| Year | Property Taxes |
|---|---|
| 2018 | $5,687 |
| 2021 | $8,857 |
Contact Agent
Nearby Similar Homes
Nearby Sold Comparables
Contact Agent
Listing Provided By
@properties

