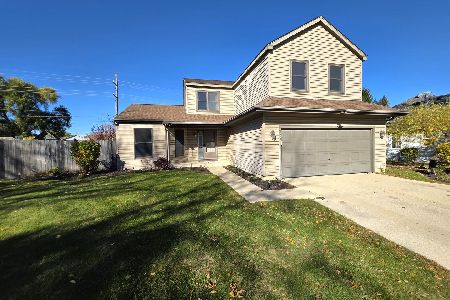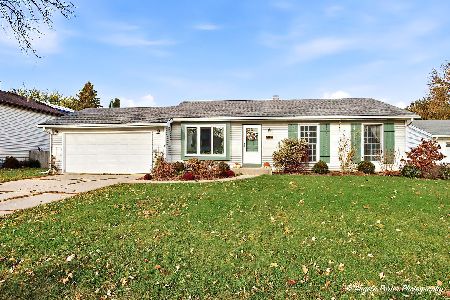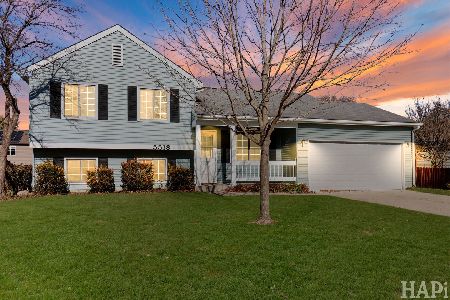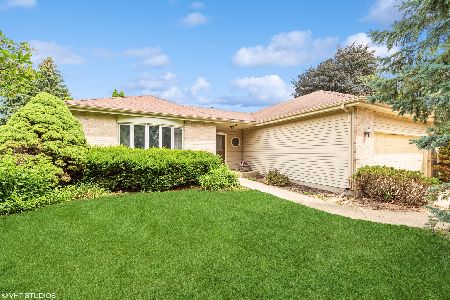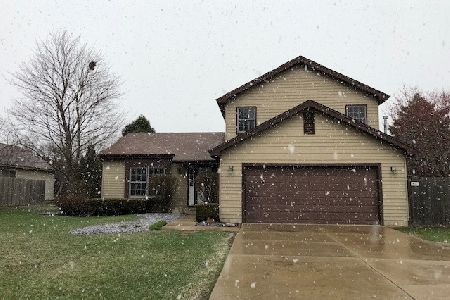5012 Glenbrook Trail, Mchenry, Illinois 60050
$195,000
|
Sold
|
|
| Status: | Closed |
| Sqft: | 1,562 |
| Cost/Sqft: | $131 |
| Beds: | 3 |
| Baths: | 2 |
| Year Built: | 1991 |
| Property Taxes: | $6,160 |
| Days On Market: | 2679 |
| Lot Size: | 0,30 |
Description
NEW ROOF & SIDING IN 2018! So many other new items-updated baths, new sliding glass door off of the dining room, interior paint, new furnace & a/c. House boast white trim & 2" wood blinds. Foyer view of vaulted ceilings & open floor plan in the living room & dining room. Great kitchen w/SS appliances & large eating area. Family room off of the kitchen will be your favorite room with the beautiful fireplace. The three season room will be a great retreat & can easily be converted to a four season room (electric & gas line already there). Patio off of the 3 season room surrounded with mature trees and large fenced yard adds to privacy - great place for entertaining & summer BBQ. Large master bedroom with walk-in closet and master bath. The 2nd level has 2 additional generous sized bedrooms. Finished basement for 2nd family room w/wet bar. Elementary & high schools are only within 2 blocks! Mud room could be converted to 1st floor laundry. You will love this home and its location!
Property Specifics
| Single Family | |
| — | |
| Traditional | |
| 1991 | |
| Partial | |
| ABBEY | |
| No | |
| 0.3 |
| Mc Henry | |
| Trails Of Winding Creek | |
| 0 / Not Applicable | |
| None | |
| Public | |
| Public Sewer | |
| 10056340 | |
| 1404230013 |
Nearby Schools
| NAME: | DISTRICT: | DISTANCE: | |
|---|---|---|---|
|
Grade School
Riverwood Elementary School |
15 | — | |
|
Middle School
Parkland Middle School |
15 | Not in DB | |
|
High School
Mchenry High School-west Campus |
156 | Not in DB | |
Property History
| DATE: | EVENT: | PRICE: | SOURCE: |
|---|---|---|---|
| 27 Jan, 2010 | Sold | $154,000 | MRED MLS |
| 3 Sep, 2009 | Under contract | $159,900 | MRED MLS |
| — | Last price change | $169,900 | MRED MLS |
| 13 Apr, 2009 | Listed for sale | $199,900 | MRED MLS |
| 15 Oct, 2018 | Sold | $195,000 | MRED MLS |
| 3 Sep, 2018 | Under contract | $204,900 | MRED MLS |
| 16 Aug, 2018 | Listed for sale | $204,900 | MRED MLS |
Room Specifics
Total Bedrooms: 3
Bedrooms Above Ground: 3
Bedrooms Below Ground: 0
Dimensions: —
Floor Type: Wood Laminate
Dimensions: —
Floor Type: Wood Laminate
Full Bathrooms: 2
Bathroom Amenities: —
Bathroom in Basement: 0
Rooms: Recreation Room,Sun Room,Mud Room,Foyer
Basement Description: Finished,Crawl
Other Specifics
| 2 | |
| Concrete Perimeter | |
| Asphalt | |
| Patio, Storms/Screens | |
| Fenced Yard | |
| 100X125X106X100 | |
| Unfinished | |
| Full | |
| Vaulted/Cathedral Ceilings, Bar-Wet, Hardwood Floors, Wood Laminate Floors, First Floor Full Bath | |
| Range, Microwave, Dishwasher, Refrigerator, Washer, Dryer, Disposal, Stainless Steel Appliance(s) | |
| Not in DB | |
| Sidewalks, Street Lights, Street Paved | |
| — | |
| — | |
| Wood Burning, Attached Fireplace Doors/Screen |
Tax History
| Year | Property Taxes |
|---|---|
| 2010 | $5,244 |
| 2018 | $6,160 |
Contact Agent
Nearby Similar Homes
Nearby Sold Comparables
Contact Agent
Listing Provided By
Berkshire Hathaway HomeServices Starck Real Estate

