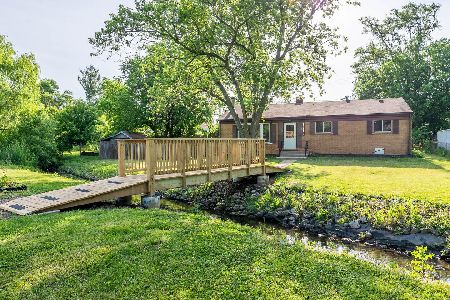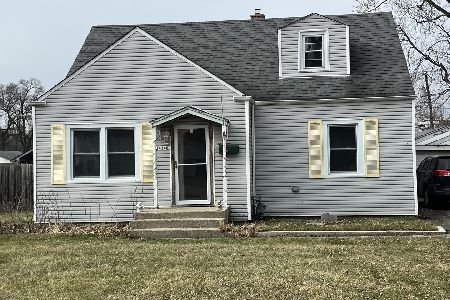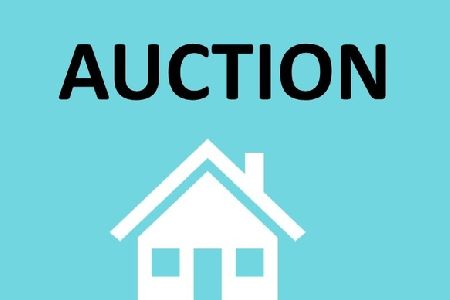5012 Golf Court, Midlothian, Illinois 60445
$232,000
|
Sold
|
|
| Status: | Closed |
| Sqft: | 1,871 |
| Cost/Sqft: | $128 |
| Beds: | 3 |
| Baths: | 2 |
| Year Built: | 1994 |
| Property Taxes: | $7,466 |
| Days On Market: | 2861 |
| Lot Size: | 0,00 |
Description
Quality Built Brick 3-Step Ranch Located on a Quiet Cul-De-Sac!! 3 Large Bedrooms, 2 Baths, Large Living - Dining Room Combo, Huge Main Level Family Room That is Open To the Eat-In Kitchen! Approx Ages: Tear Off Roof 3 yrs, Water Heater 5 yrs, Washer/Dryer 2 yrs, Furnace & C/A 5 yrs, Newer Kenmore Elite Appliances, Newer Insulated Overhead Garage Door. Light and Bright Kitchen with a Skylight!! All Appliances Stay! Priced to Sell!!
Property Specifics
| Single Family | |
| — | |
| Step Ranch | |
| 1994 | |
| Partial | |
| 3-STEP RANCH | |
| No | |
| — |
| Cook | |
| — | |
| 0 / Not Applicable | |
| None | |
| Lake Michigan | |
| Public Sewer | |
| 09896819 | |
| 28094070140000 |
Property History
| DATE: | EVENT: | PRICE: | SOURCE: |
|---|---|---|---|
| 18 May, 2018 | Sold | $232,000 | MRED MLS |
| 2 Apr, 2018 | Under contract | $239,900 | MRED MLS |
| 27 Mar, 2018 | Listed for sale | $239,900 | MRED MLS |
| 6 Dec, 2019 | Sold | $247,500 | MRED MLS |
| 10 Oct, 2019 | Under contract | $249,900 | MRED MLS |
| — | Last price change | $258,500 | MRED MLS |
| 27 Sep, 2019 | Listed for sale | $258,500 | MRED MLS |
Room Specifics
Total Bedrooms: 3
Bedrooms Above Ground: 3
Bedrooms Below Ground: 0
Dimensions: —
Floor Type: Carpet
Dimensions: —
Floor Type: Carpet
Full Bathrooms: 2
Bathroom Amenities: Whirlpool
Bathroom in Basement: 0
Rooms: No additional rooms
Basement Description: Unfinished
Other Specifics
| 2 | |
| Concrete Perimeter | |
| — | |
| Patio, Hot Tub, Storms/Screens | |
| Cul-De-Sac,Fenced Yard,Landscaped | |
| 40 X 170 X 160 X 103 | |
| — | |
| None | |
| Skylight(s) | |
| Range, Dishwasher, Refrigerator, Washer, Dryer, Range Hood | |
| Not in DB | |
| — | |
| — | |
| — | |
| — |
Tax History
| Year | Property Taxes |
|---|---|
| 2018 | $7,466 |
| 2019 | $7,512 |
Contact Agent
Nearby Similar Homes
Nearby Sold Comparables
Contact Agent
Listing Provided By
RE/MAX Synergy









