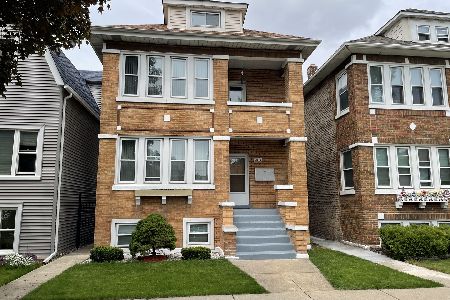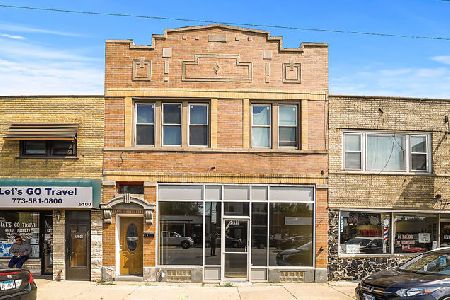5012 Keeler Avenue, Archer Heights, Chicago, Illinois 60632
$495,000
|
Sold
|
|
| Status: | Closed |
| Sqft: | 0 |
| Cost/Sqft: | — |
| Beds: | 10 |
| Baths: | 0 |
| Year Built: | 1927 |
| Property Taxes: | $7,597 |
| Days On Market: | 546 |
| Lot Size: | 0,08 |
Description
ARCHER HEIGHTS 4 unit With COACH HOUSE! Front building has 2 APARTMENT with IDENTICAL FLOORPLANS! Two/3 bedroom apartments with Formal Living & Dining Rooms. PLUS FINISHED GARDEN APARTMENTS. PLUS a HUGE Unfinished ATTIC with a separate entrance (possibly an extra apartment). PLUS 2 APARTMENTS in the COCH HOUSE. Newer Windows, Tuckpointing And AC Units!
Property Specifics
| Multi-unit | |
| — | |
| — | |
| 1927 | |
| — | |
| 4 UNIT / 2 UNIT + 2 UNIT | |
| No | |
| 0.08 |
| Cook | |
| — | |
| — / — | |
| — | |
| — | |
| — | |
| 12116641 | |
| 19102270270000 |
Property History
| DATE: | EVENT: | PRICE: | SOURCE: |
|---|---|---|---|
| 20 Dec, 2024 | Sold | $495,000 | MRED MLS |
| 6 Sep, 2024 | Under contract | $539,500 | MRED MLS |
| 31 Jul, 2024 | Listed for sale | $539,500 | MRED MLS |
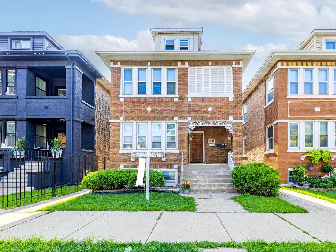
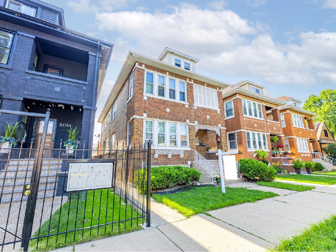
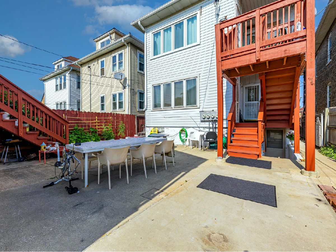
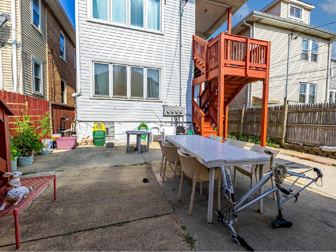
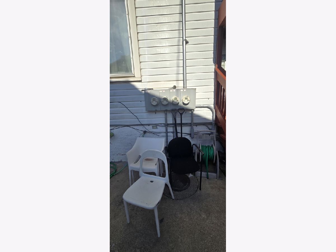
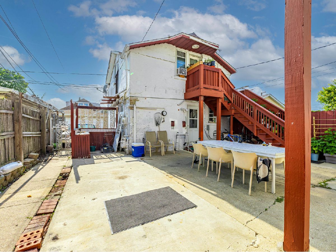
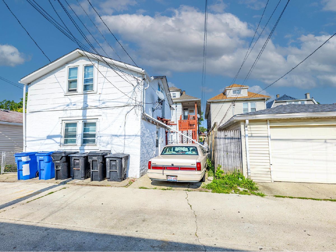
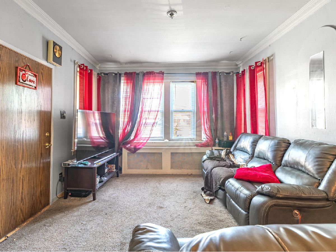
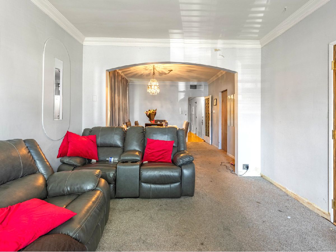
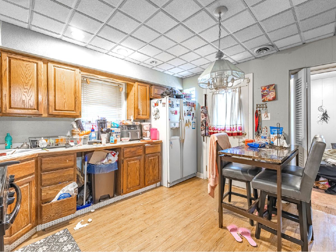
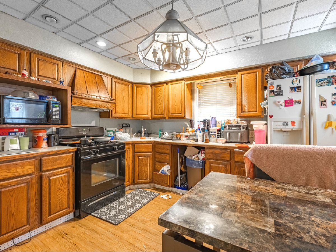
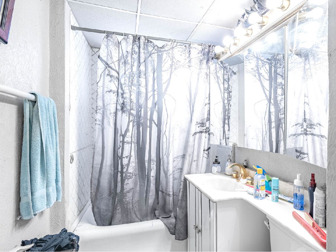
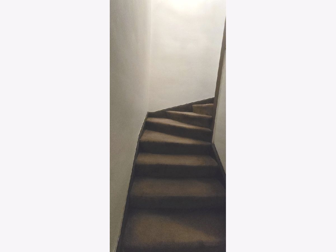
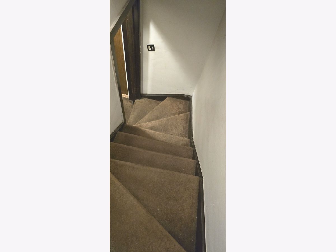
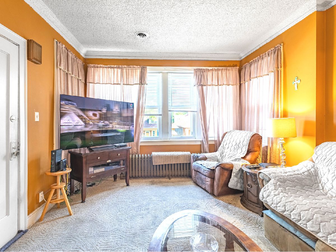
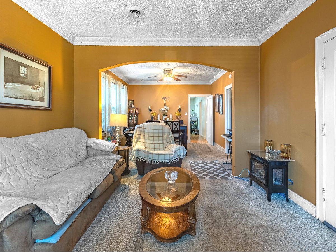
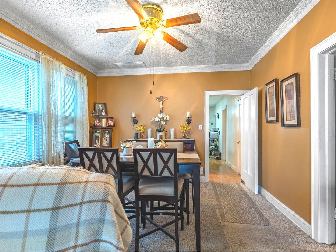
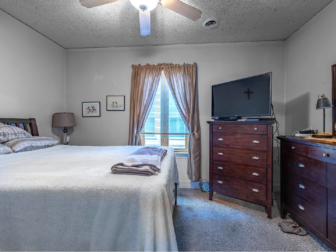
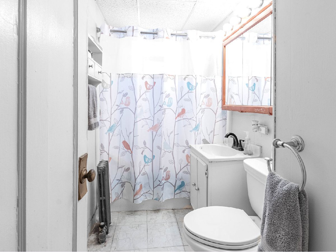
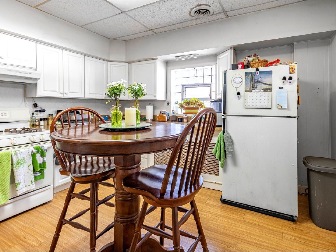
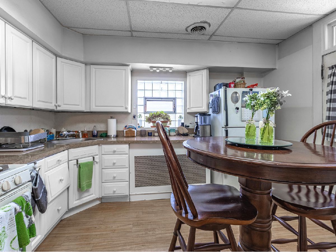
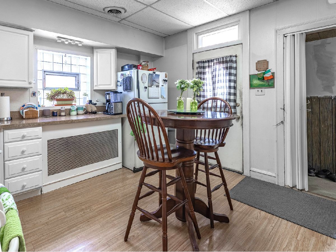
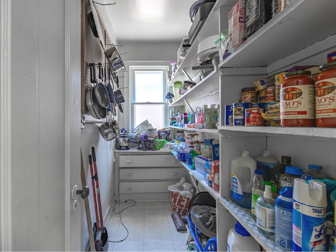
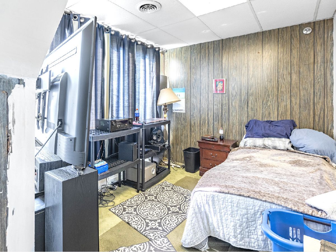
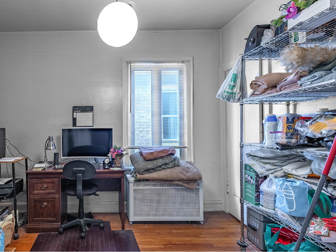
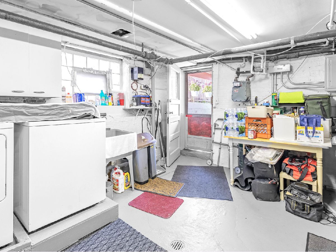
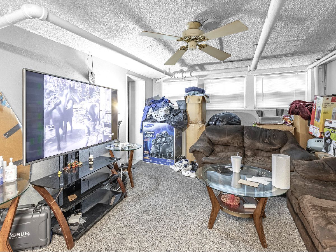
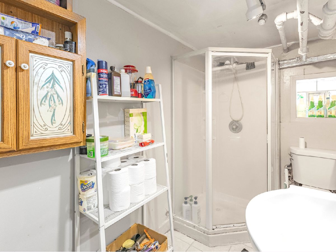
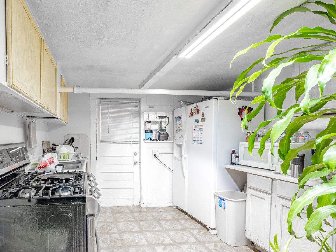
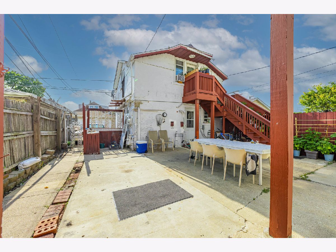
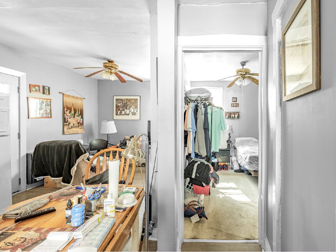
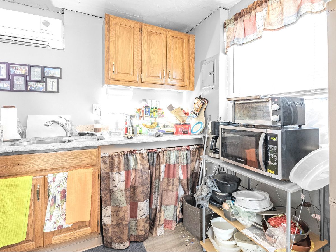
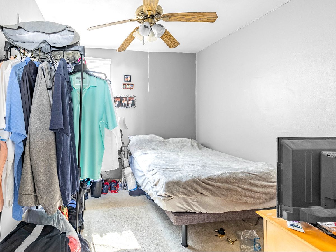
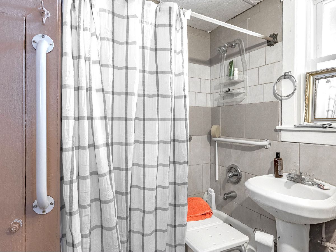
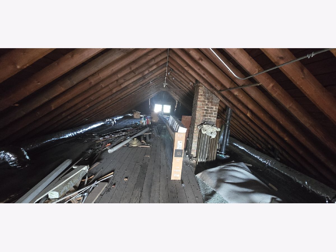
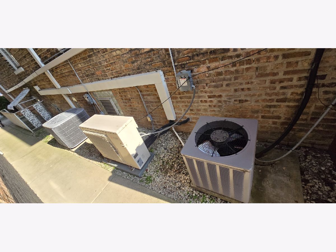
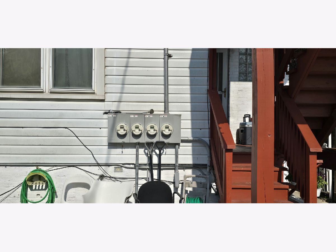
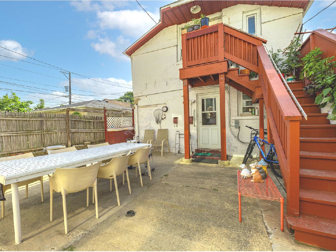
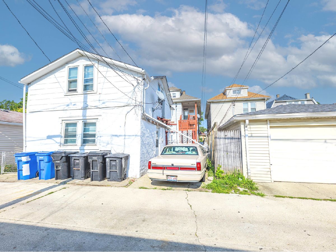
Room Specifics
Total Bedrooms: 10
Bedrooms Above Ground: 10
Bedrooms Below Ground: 0
Dimensions: —
Floor Type: —
Dimensions: —
Floor Type: —
Dimensions: —
Floor Type: —
Dimensions: —
Floor Type: —
Dimensions: —
Floor Type: —
Dimensions: —
Floor Type: —
Dimensions: —
Floor Type: —
Dimensions: —
Floor Type: —
Dimensions: —
Floor Type: —
Full Bathrooms: 6
Bathroom Amenities: Separate Shower,Soaking Tub
Bathroom in Basement: —
Rooms: —
Basement Description: Finished
Other Specifics
| — | |
| — | |
| — | |
| — | |
| — | |
| 125X35 | |
| — | |
| — | |
| — | |
| — | |
| Not in DB | |
| — | |
| — | |
| — | |
| — |
Tax History
| Year | Property Taxes |
|---|---|
| 2024 | $7,597 |
Contact Agent
Nearby Similar Homes
Nearby Sold Comparables
Contact Agent
Listing Provided By
Realty of Chicago LLC



