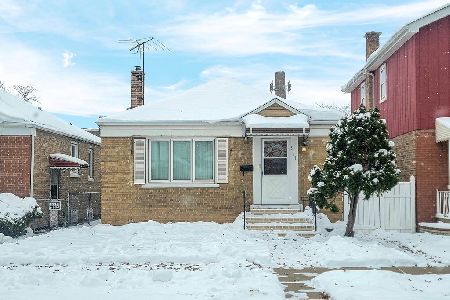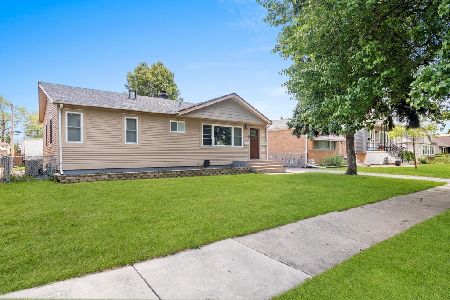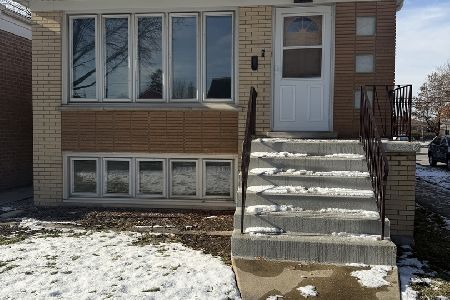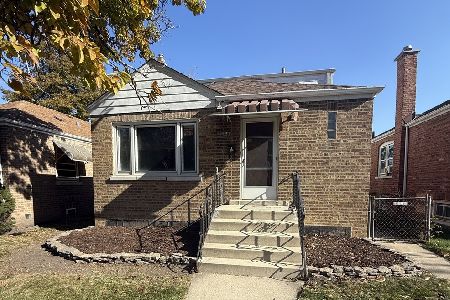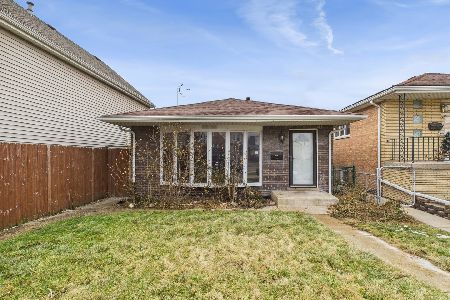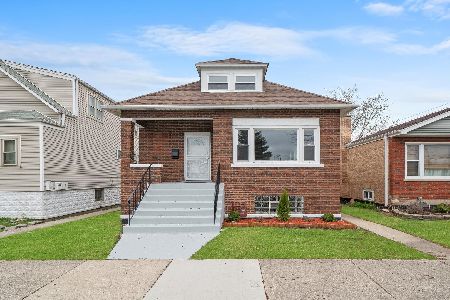5012 Lotus Avenue, Garfield Ridge, Chicago, Illinois 60638
$215,000
|
Sold
|
|
| Status: | Closed |
| Sqft: | 988 |
| Cost/Sqft: | $228 |
| Beds: | 3 |
| Baths: | 2 |
| Year Built: | 1973 |
| Property Taxes: | $3,486 |
| Days On Market: | 3456 |
| Lot Size: | 0,00 |
Description
This impeccably maintained 5 bed / 2 bath raised ranch with a 2 car garage is located in Central Stickney also features a basement that's able to be set up as an in-law suite. This great home is also located near great parks, and is within walking distance to Charles J Sahs Elementary school and in close proximity to I-55. Please see the virtual tour for a 3-D walk-through of the property. Make an appointment to see this home today!
Property Specifics
| Single Family | |
| — | |
| — | |
| 1973 | |
| Full,English | |
| — | |
| No | |
| — |
| Cook | |
| — | |
| 0 / Not Applicable | |
| None | |
| Lake Michigan | |
| Public Sewer | |
| 09306954 | |
| 19091260320000 |
Nearby Schools
| NAME: | DISTRICT: | DISTANCE: | |
|---|---|---|---|
|
Grade School
Charles J Sahs Elementary School |
110 | — | |
|
Middle School
Charles J Sahs Elementary School |
110 | Not in DB | |
|
High School
Reavis High School |
220 | Not in DB | |
Property History
| DATE: | EVENT: | PRICE: | SOURCE: |
|---|---|---|---|
| 19 Dec, 2016 | Sold | $215,000 | MRED MLS |
| 4 Nov, 2016 | Under contract | $225,000 | MRED MLS |
| — | Last price change | $230,000 | MRED MLS |
| 4 Aug, 2016 | Listed for sale | $230,000 | MRED MLS |
Room Specifics
Total Bedrooms: 5
Bedrooms Above Ground: 3
Bedrooms Below Ground: 2
Dimensions: —
Floor Type: Hardwood
Dimensions: —
Floor Type: Hardwood
Dimensions: —
Floor Type: Carpet
Dimensions: —
Floor Type: —
Full Bathrooms: 2
Bathroom Amenities: —
Bathroom in Basement: 1
Rooms: Bedroom 5,Recreation Room
Basement Description: Finished
Other Specifics
| 2 | |
| — | |
| — | |
| — | |
| — | |
| 3150 | |
| — | |
| None | |
| — | |
| — | |
| Not in DB | |
| — | |
| — | |
| — | |
| — |
Tax History
| Year | Property Taxes |
|---|---|
| 2016 | $3,486 |
Contact Agent
Nearby Similar Homes
Nearby Sold Comparables
Contact Agent
Listing Provided By
Redfin Corporation

