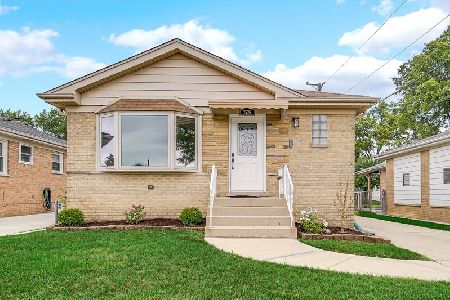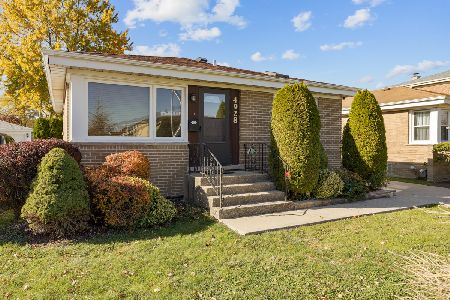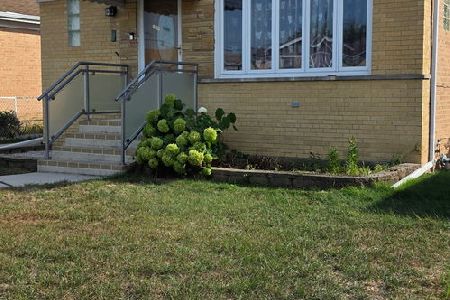5013 Olympia Avenue, Norwood Park, Chicago, Illinois 60656
$515,000
|
Sold
|
|
| Status: | Closed |
| Sqft: | 2,106 |
| Cost/Sqft: | $244 |
| Beds: | 3 |
| Baths: | 2 |
| Year Built: | 1961 |
| Property Taxes: | $7,207 |
| Days On Market: | 1777 |
| Lot Size: | 0,00 |
Description
Rarely available home, in small pocket of Chicago, just south of Foster. This Beauty has it all ~ big, stunning kitchen with gorgeous white cabinets, granite counters, island with cooktop, 3 sky lights and fabulous view of professionally landscaped yard. Separate dining room that overlooks living room (sky lights) and great view of front yard. Hardwood floors in living, dining and bedrooms. Lower level, family room with fireplace, bonus room and bathroom. Sub basement includes spacious office, laundry room and huge storage space. Loads of closets. Custom blinds, shades and exterior awnings. Backyard boasts 18 x 11 patio and shed. In ground sprinkler system. 2 sump pumps with battery back up. 2 car attached garage and driveway. Very near x-way, transportation, restaurants and shopping. Oriole Park school district. St Eugene and St Paul Lutheran, blocks away. Don't let this one get away. Must See!
Property Specifics
| Single Family | |
| — | |
| — | |
| 1961 | |
| Full | |
| — | |
| No | |
| — |
| Cook | |
| — | |
| 0 / Not Applicable | |
| None | |
| Lake Michigan,Public | |
| Public Sewer | |
| 11016102 | |
| 12123110200000 |
Nearby Schools
| NAME: | DISTRICT: | DISTANCE: | |
|---|---|---|---|
|
Grade School
Oriole Park Elementary School |
299 | — | |
|
High School
Taft High School |
299 | Not in DB | |
Property History
| DATE: | EVENT: | PRICE: | SOURCE: |
|---|---|---|---|
| 23 Apr, 2021 | Sold | $515,000 | MRED MLS |
| 14 Mar, 2021 | Under contract | $514,900 | MRED MLS |
| 10 Mar, 2021 | Listed for sale | $514,900 | MRED MLS |
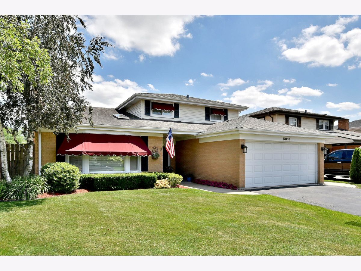
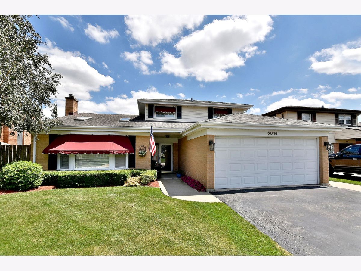
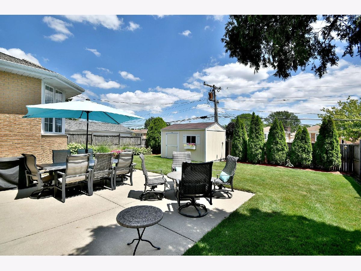
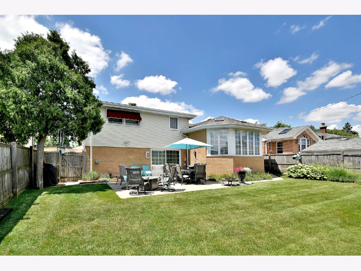
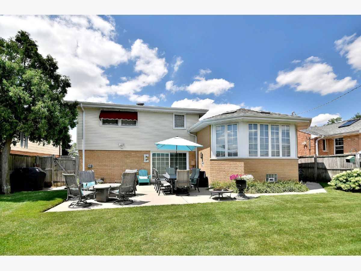
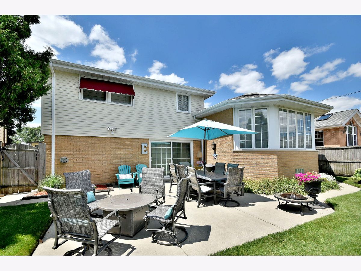
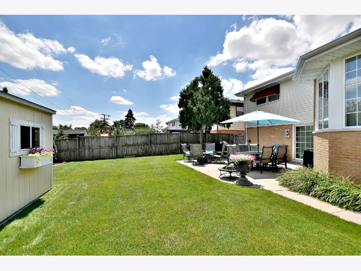
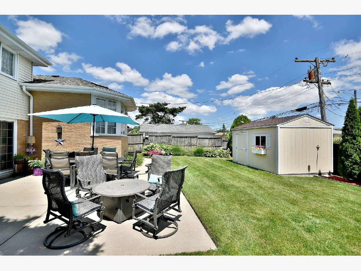
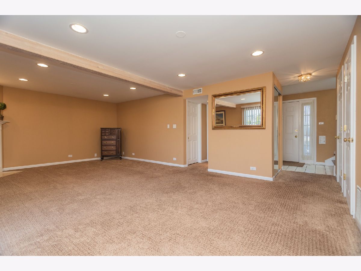
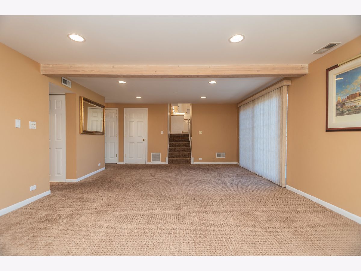
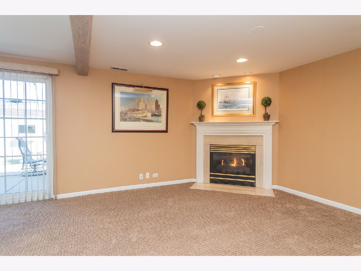
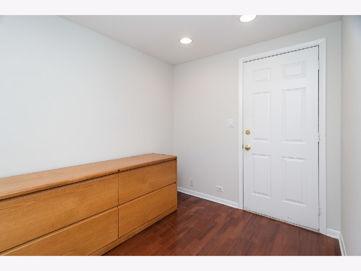
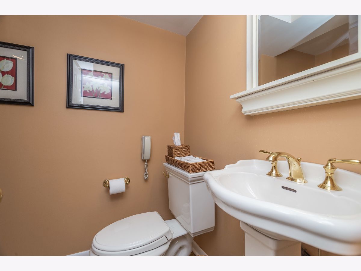
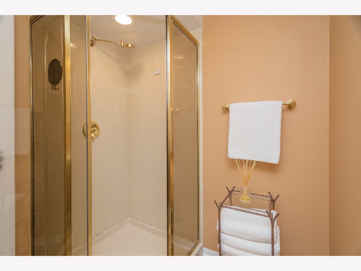
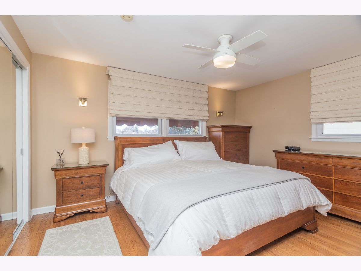
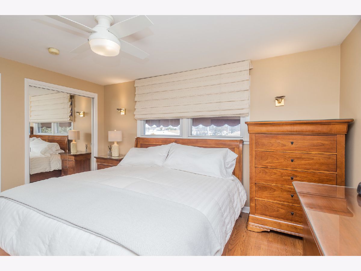
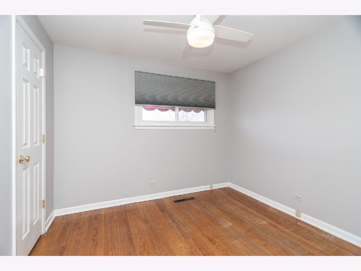
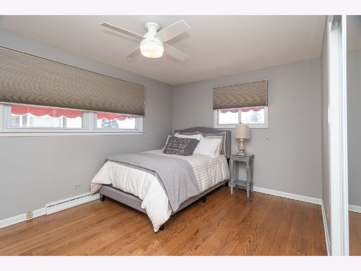
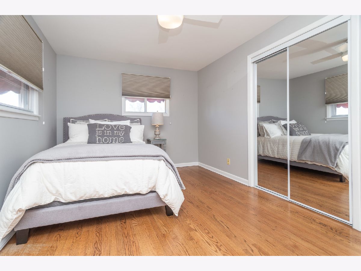
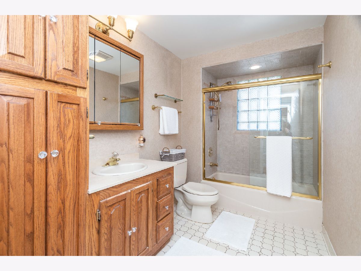
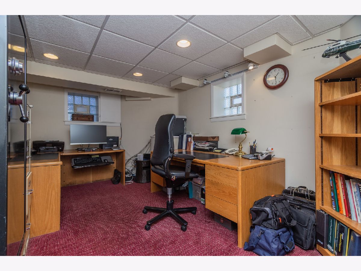
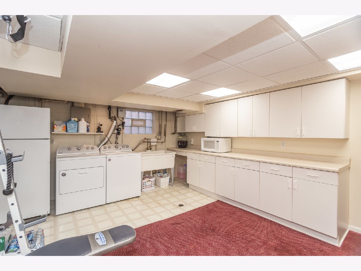
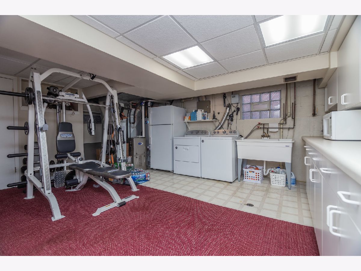
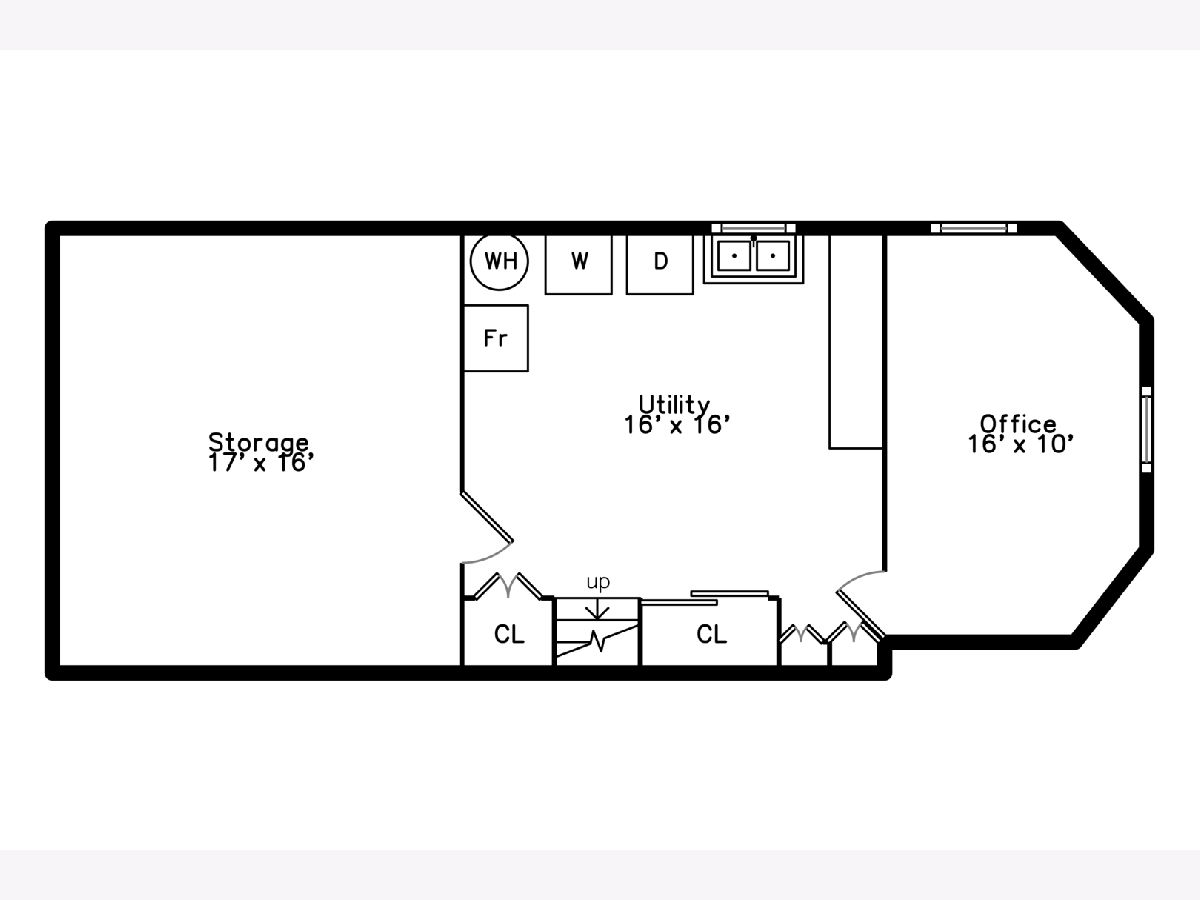
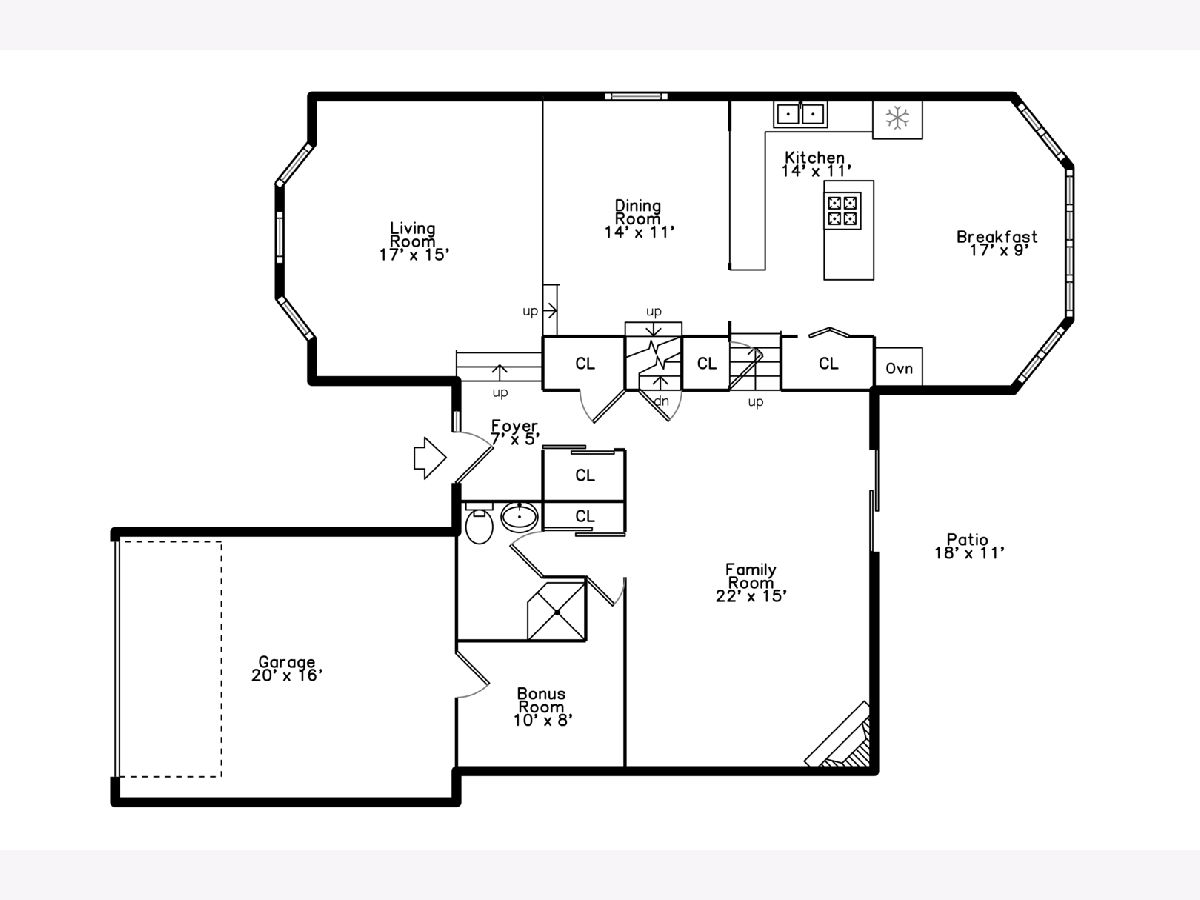
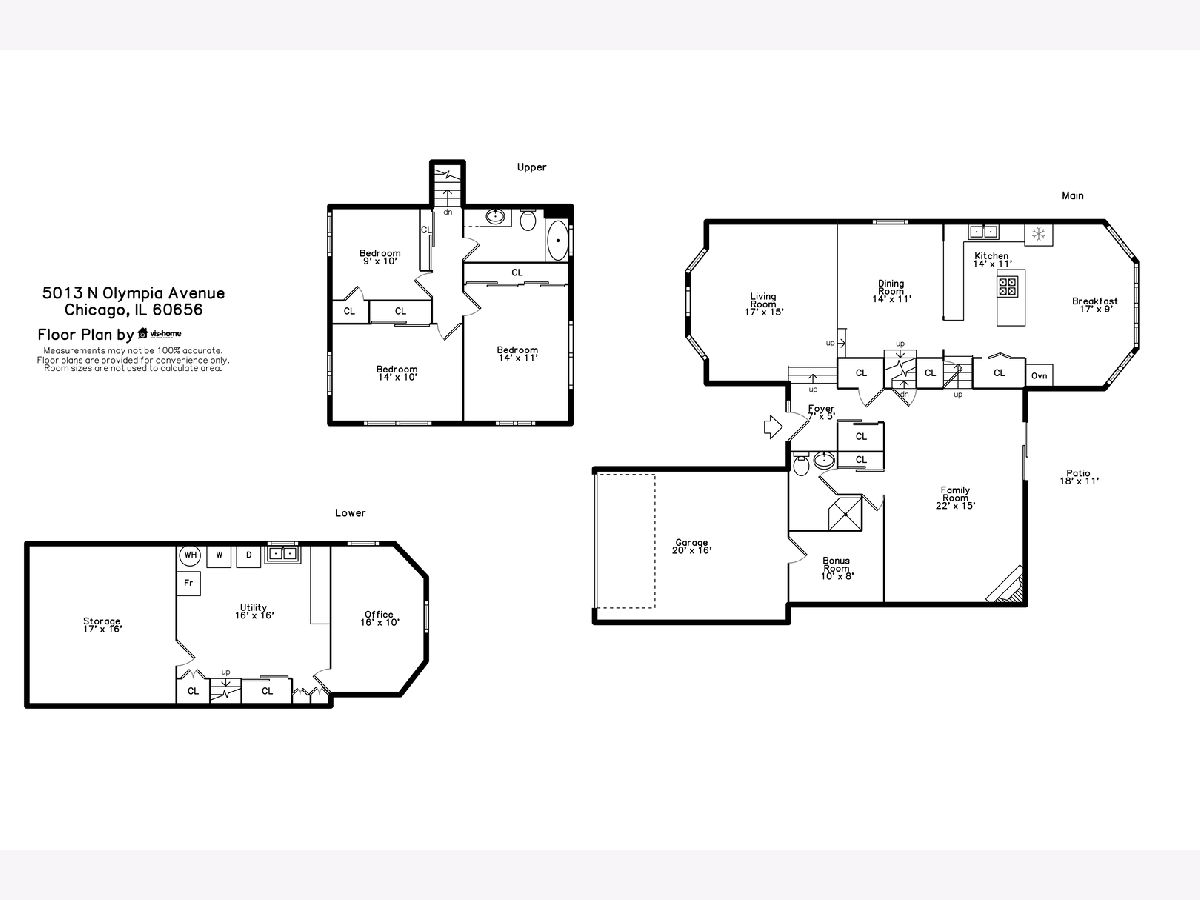
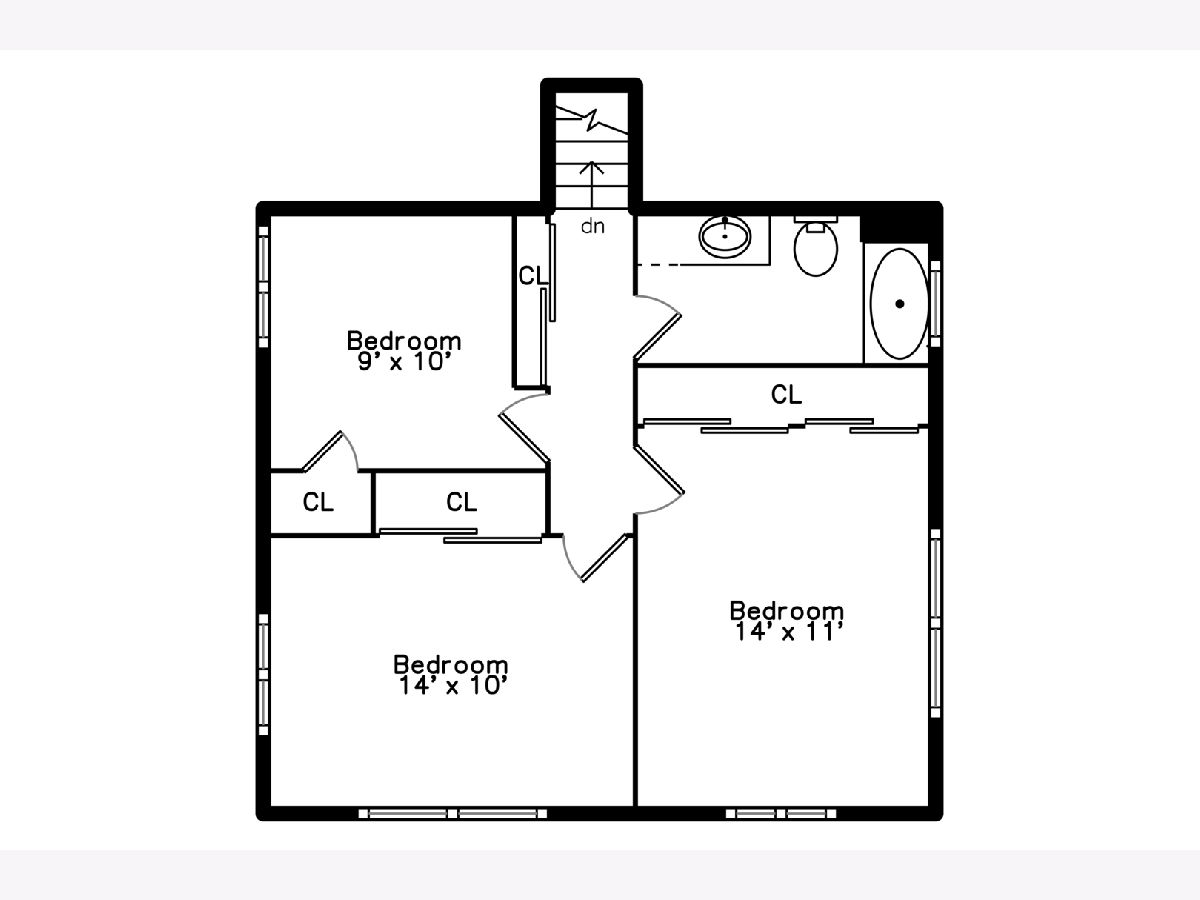
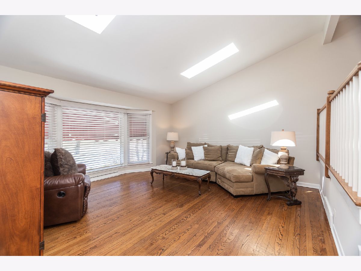
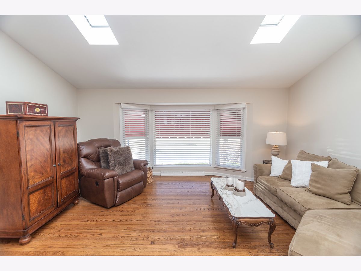
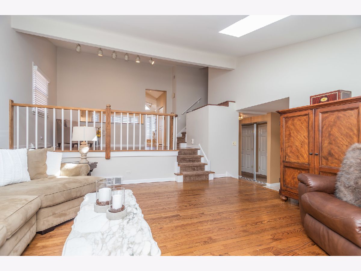
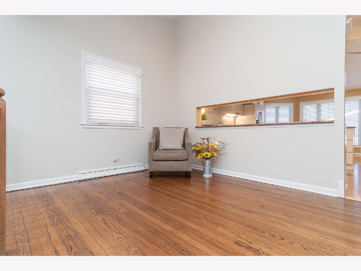
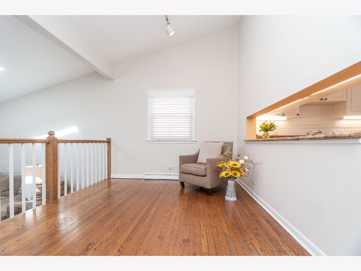
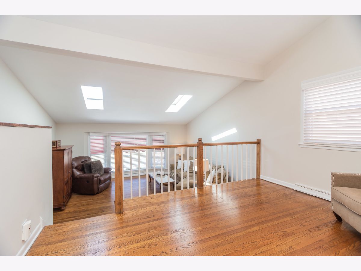
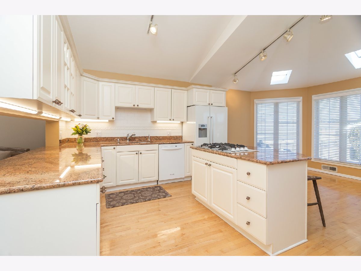
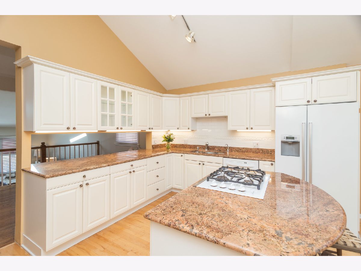
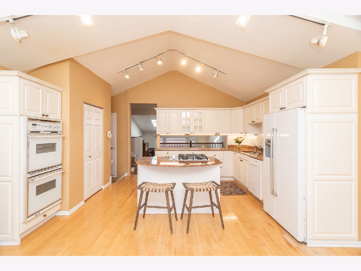
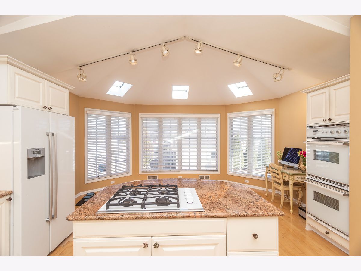
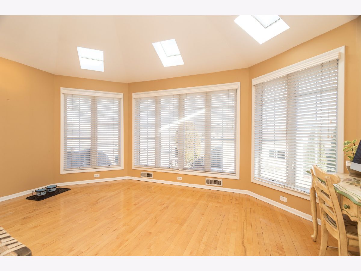
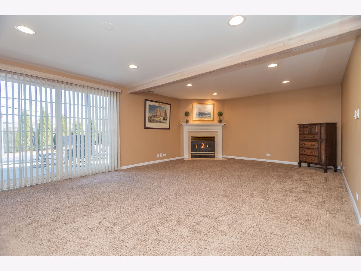
Room Specifics
Total Bedrooms: 3
Bedrooms Above Ground: 3
Bedrooms Below Ground: 0
Dimensions: —
Floor Type: Hardwood
Dimensions: —
Floor Type: Hardwood
Full Bathrooms: 2
Bathroom Amenities: —
Bathroom in Basement: 1
Rooms: Eating Area,Foyer,Bonus Room,Office,Storage
Basement Description: Finished
Other Specifics
| 2 | |
| — | |
| — | |
| Patio, Storms/Screens | |
| Fenced Yard | |
| 54 X 113 | |
| Pull Down Stair | |
| None | |
| Vaulted/Cathedral Ceilings, Skylight(s), Hardwood Floors | |
| Double Oven, Dishwasher, Refrigerator, Washer, Dryer, Disposal | |
| Not in DB | |
| Curbs, Sidewalks, Street Lights, Street Paved | |
| — | |
| — | |
| Gas Starter |
Tax History
| Year | Property Taxes |
|---|---|
| 2021 | $7,207 |
Contact Agent
Nearby Similar Homes
Contact Agent
Listing Provided By
Dream Town Realty

