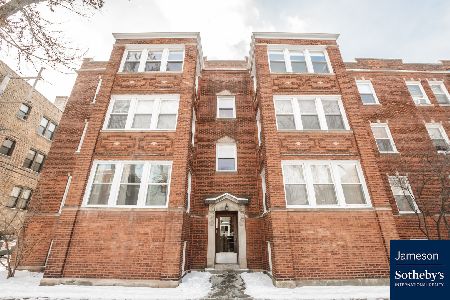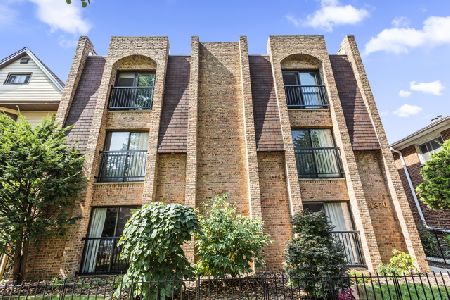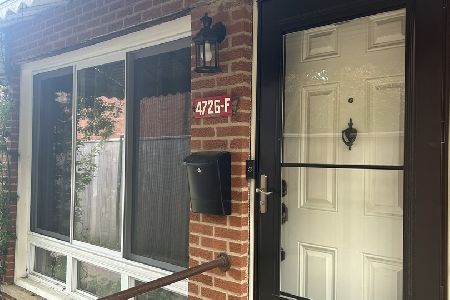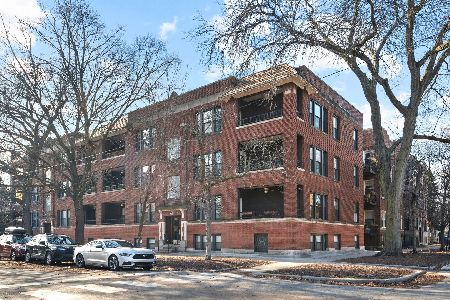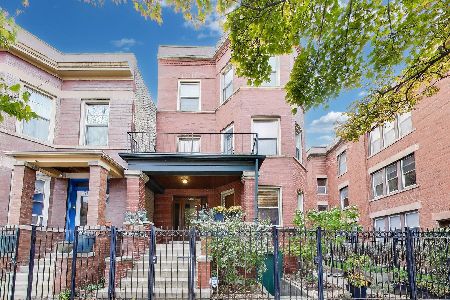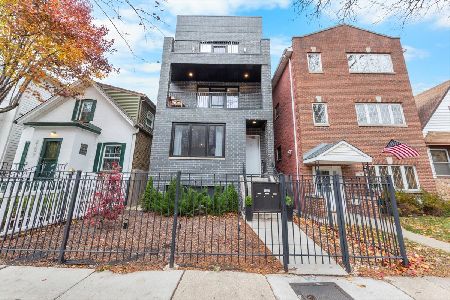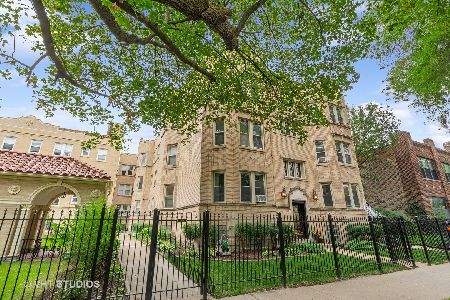5013 Wolcott Avenue, Lincoln Square, Chicago, Illinois 60640
$260,000
|
Sold
|
|
| Status: | Closed |
| Sqft: | 1,100 |
| Cost/Sqft: | $236 |
| Beds: | 1 |
| Baths: | 1 |
| Year Built: | 1926 |
| Property Taxes: | $3,942 |
| Days On Market: | 570 |
| Lot Size: | 0,00 |
Description
Welcome to this absolutely beautiful and very special home in Ravenswood! This incredibly charming unit is situated in an impeccably well-maintained vintage building with a lovely courtyard garden walkway. Enter into the building, with steps up to your first-floor unit, and into the light and airy home with gleaming hardwood floors throughout, large Living Room with beautiful stone electric-start fireplace, separate private Office area, and expansive Dining Room with built-in banquette for extra seating. The lovely, updated Kitchen features white cabinets with glass inserts, tiled backsplash, granite counters, and stainless appliances. Large Primary Bedroom with hardwood floors, updated Bath with tiled shower & tub, built-in shelving for towels, and elegant vanity. The spacious rear Deck allows for a grill and is perfect for your morning coffee or an evening glass of wine! The beautiful back shared Patio area is great for gatherings and for unwinding and enjoying a summer evening. Newer windows throughout, lower-level Laundry features newer dedicated private washer/dryer, common Bike Room, and Storage Unit. The HOA includes gas, water, and heat. Situated steps from Andersonville and Lincoln Square and perfectly located on a lovely tree-lined street, close to several parks including Winnemac Park with tennis courts & playgrounds, Winnslie Parkway with scenic native flowers and walking trails that are being expanded, the Ravenswood Metra stop, Brown Line, restaurants, nightlife & entertainment, Mariano's, shopping, the lakefront and so much more! The new Greenway along Ravenswood Ave will be perfect for cyclists. This historic corridor is the perfect place to live and enjoy life!
Property Specifics
| Condos/Townhomes | |
| 3 | |
| — | |
| 1926 | |
| — | |
| — | |
| No | |
| — |
| Cook | |
| — | |
| 365 / Monthly | |
| — | |
| — | |
| — | |
| 12109111 | |
| 14074120061001 |
Nearby Schools
| NAME: | DISTRICT: | DISTANCE: | |
|---|---|---|---|
|
Grade School
Mcpherson Elementary School |
299 | — | |
|
Middle School
Mcpherson Elementary School |
299 | Not in DB | |
|
High School
Amundsen High School |
299 | Not in DB | |
Property History
| DATE: | EVENT: | PRICE: | SOURCE: |
|---|---|---|---|
| 8 Jul, 2019 | Sold | $223,500 | MRED MLS |
| 24 May, 2019 | Under contract | $229,900 | MRED MLS |
| — | Last price change | $239,900 | MRED MLS |
| 11 Apr, 2019 | Listed for sale | $239,900 | MRED MLS |
| 28 Aug, 2024 | Sold | $260,000 | MRED MLS |
| 15 Jul, 2024 | Under contract | $260,000 | MRED MLS |
| 12 Jul, 2024 | Listed for sale | $260,000 | MRED MLS |
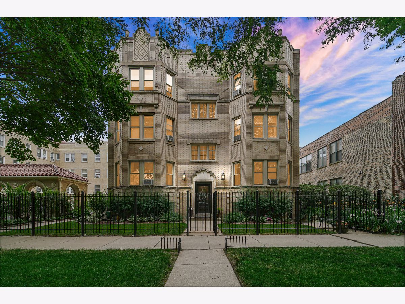
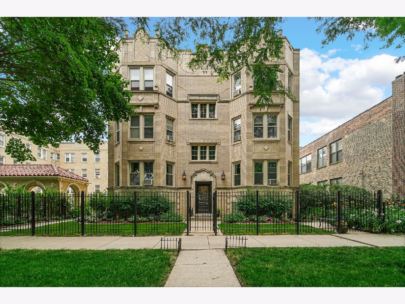
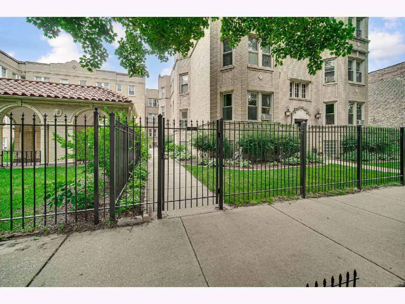
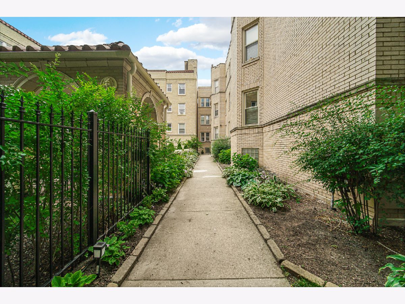
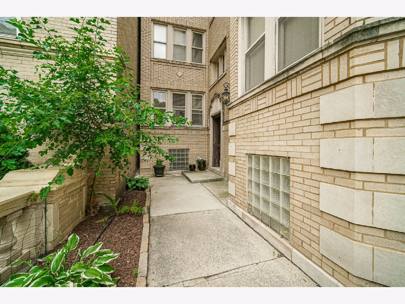
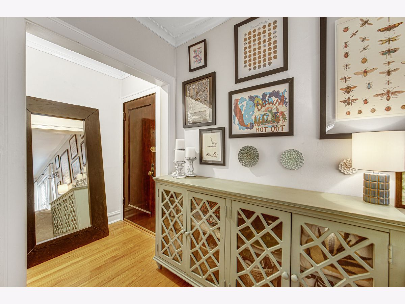
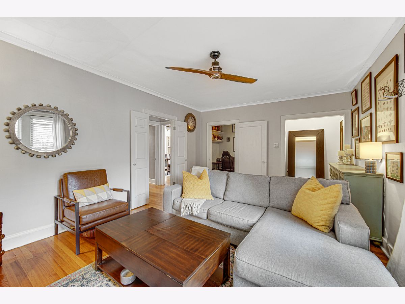
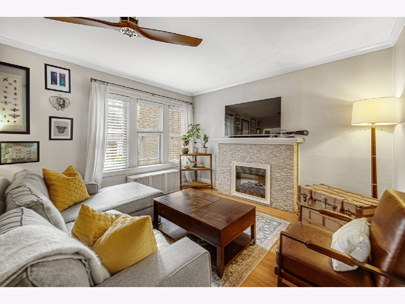
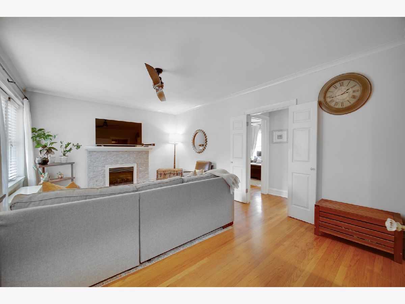
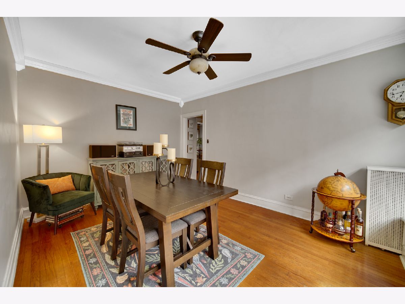
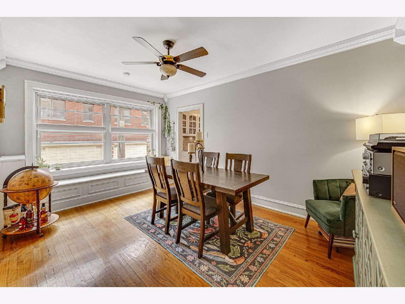
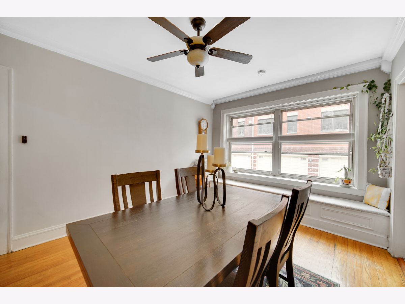
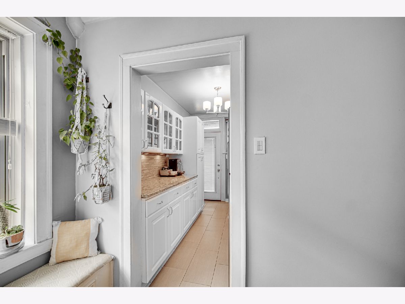
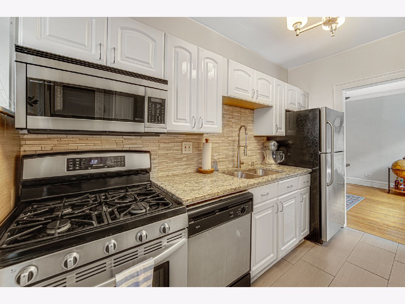
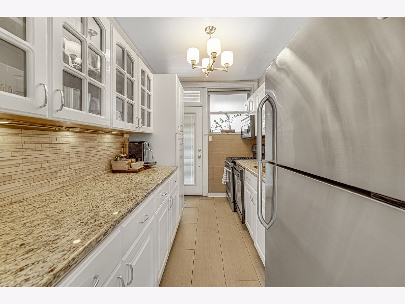
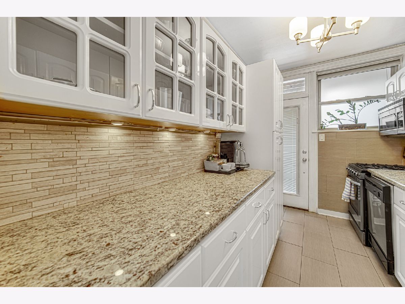
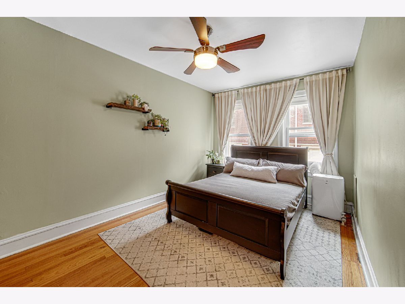
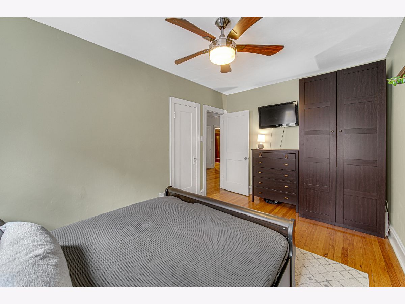
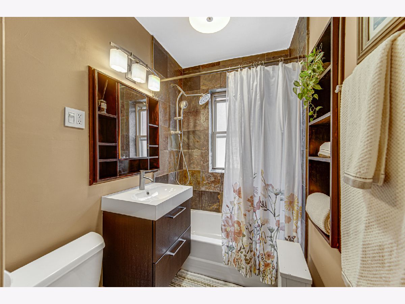
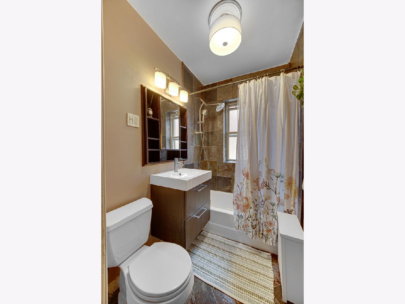
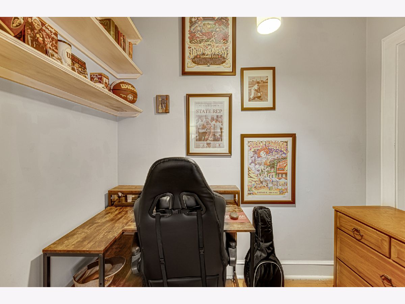
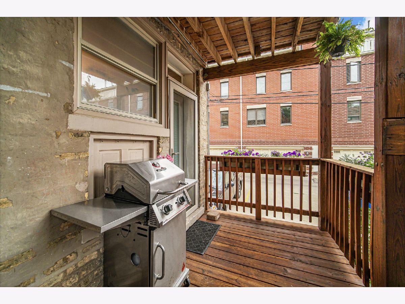
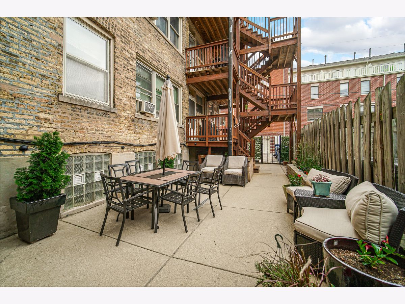
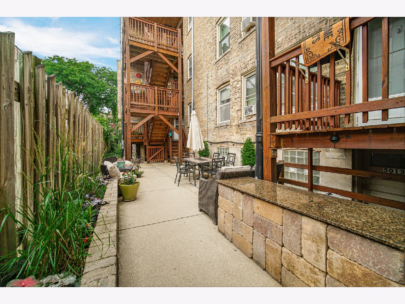
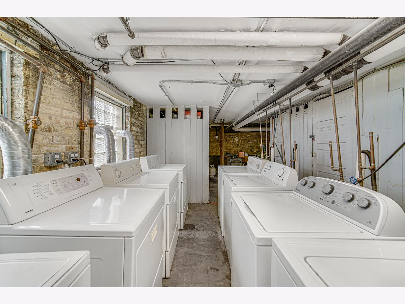
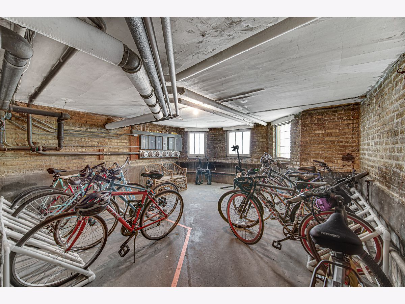
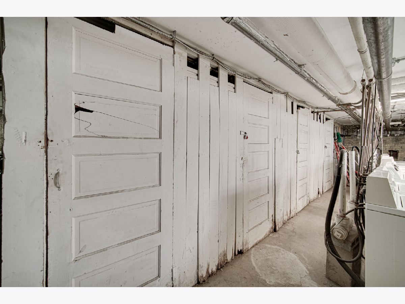
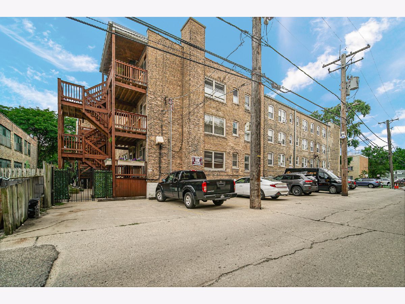
Room Specifics
Total Bedrooms: 1
Bedrooms Above Ground: 1
Bedrooms Below Ground: 0
Dimensions: —
Floor Type: —
Dimensions: —
Floor Type: —
Full Bathrooms: 1
Bathroom Amenities: —
Bathroom in Basement: —
Rooms: —
Basement Description: None
Other Specifics
| — | |
| — | |
| — | |
| — | |
| — | |
| COMMON | |
| — | |
| — | |
| — | |
| — | |
| Not in DB | |
| — | |
| — | |
| — | |
| — |
Tax History
| Year | Property Taxes |
|---|---|
| 2019 | $2,920 |
| 2024 | $3,942 |
Contact Agent
Nearby Similar Homes
Nearby Sold Comparables
Contact Agent
Listing Provided By
Keller Williams Infinity

