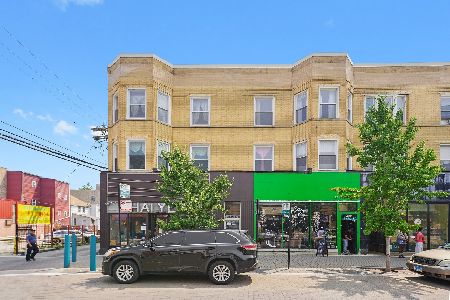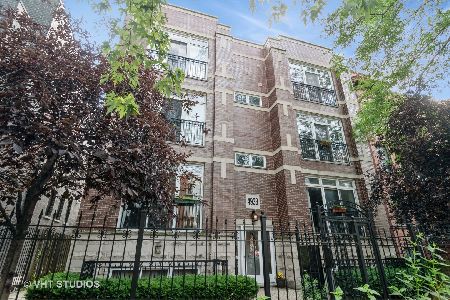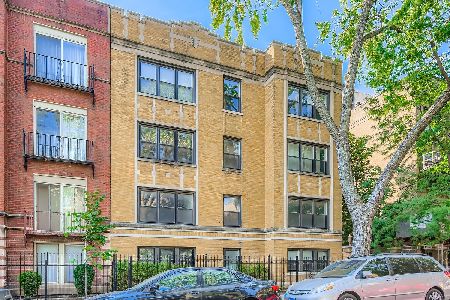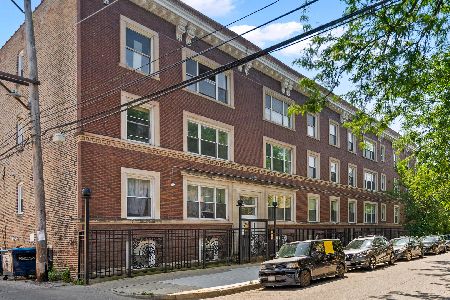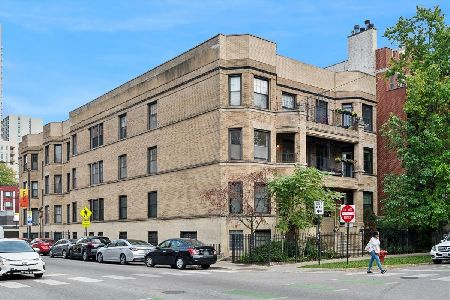5014 Kenmore Avenue, Uptown, Chicago, Illinois 60640
$465,000
|
Sold
|
|
| Status: | Closed |
| Sqft: | 0 |
| Cost/Sqft: | — |
| Beds: | 3 |
| Baths: | 2 |
| Year Built: | 2010 |
| Property Taxes: | $7,239 |
| Days On Market: | 1014 |
| Lot Size: | 0,00 |
Description
Gorgeous 3 Bedroom, 2 Bath Penthouse in a highly walkable location! Elegant millwork including window and door casing, crown molding and baseboards elevate each space throughout! Spacious Living Room includes fireplace and custom built-in, and overlooks tree-lined Kenmore Avenue. Huge Kitchen complete with tons of cabinet/pantry and granite counter space - including a breakfast bar and built-in desk space for those who work from home. Roomy Primary Bedroom with walk-in closet and private terrace. Primary Bathroom complete with steam shower with rain can showerhead and multiple body sprays as well as double bowl and separate make-up vanities. Roomy second bedroom with ample closet space. Third bedroom is staged as a Dining Room, but can be used as an office, bedroom, art/crafts room, playroom or work-out space. There are three outdoor spaces: one off of the Living Room - perfect for grilling and dining al fresco. Second off of the Primary Suite - great space to soak in the afternoon sun and grow your favorite herbs/veggies/flowers. And the third is a shared roof deck just right up the steps from this unit. Extras include: hardwood floors; in-unit laundry, new hot water tank, tons of organized, closet space; separate storage room in lower level. Garage parking included. Back stairs to unit are enclosed and steps carpeted! Healthy HOA with recent roof and masonry work completed. Amazing location - walkable to the lakefront, Foster Beach, Mariano's, public transportation, Argyle Street, dining/nightlife. Easy access to DuSable Lake Shore Dr. Move in ready!
Property Specifics
| Condos/Townhomes | |
| 1 | |
| — | |
| 2010 | |
| — | |
| — | |
| No | |
| — |
| Cook | |
| — | |
| 289 / Monthly | |
| — | |
| — | |
| — | |
| 11701936 | |
| 14084050371005 |
Nearby Schools
| NAME: | DISTRICT: | DISTANCE: | |
|---|---|---|---|
|
Grade School
Goudy Elementary School |
299 | — | |
|
Middle School
Goudy Elementary School |
299 | Not in DB | |
|
High School
Senn High School |
299 | Not in DB | |
Property History
| DATE: | EVENT: | PRICE: | SOURCE: |
|---|---|---|---|
| 13 Feb, 2012 | Sold | $340,000 | MRED MLS |
| 4 Jan, 2012 | Under contract | $349,999 | MRED MLS |
| — | Last price change | $365,000 | MRED MLS |
| 29 Jul, 2010 | Listed for sale | $365,000 | MRED MLS |
| 8 Mar, 2023 | Sold | $465,000 | MRED MLS |
| 7 Feb, 2023 | Under contract | $475,000 | MRED MLS |
| 16 Jan, 2023 | Listed for sale | $475,000 | MRED MLS |
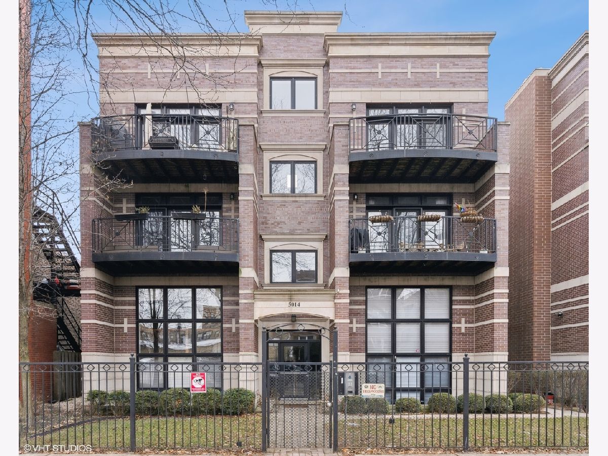
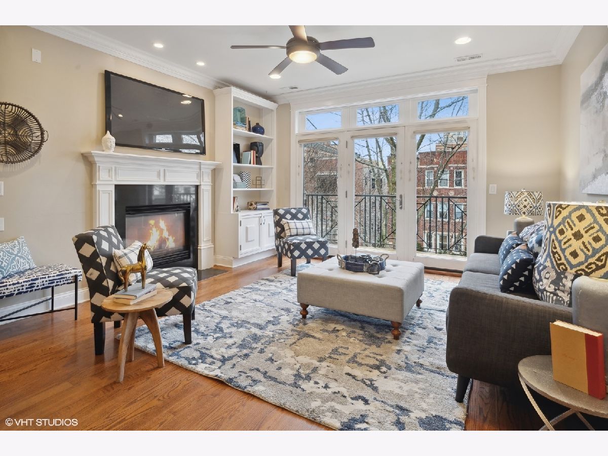
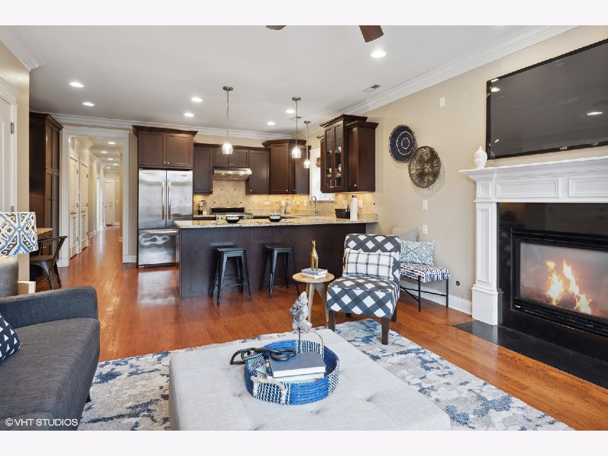
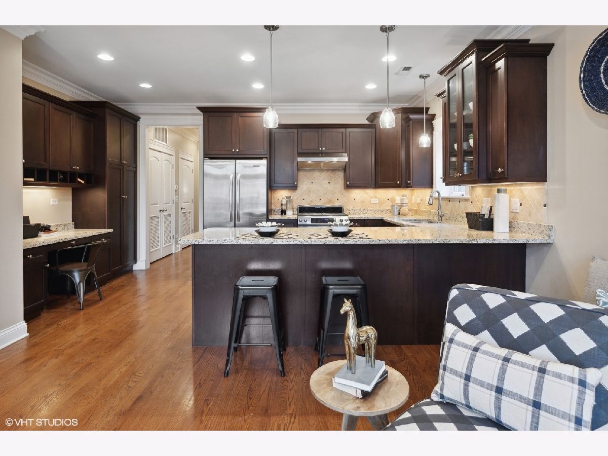
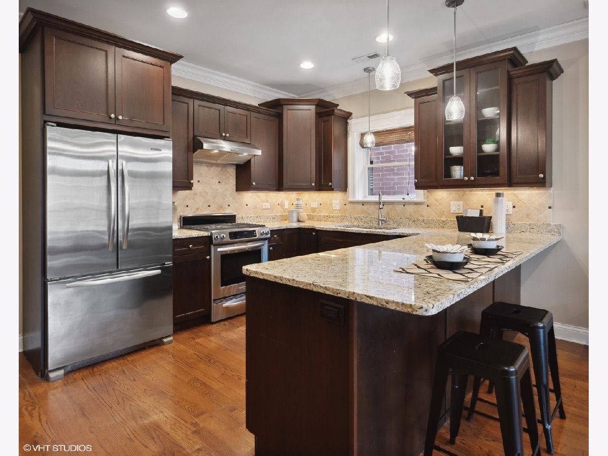
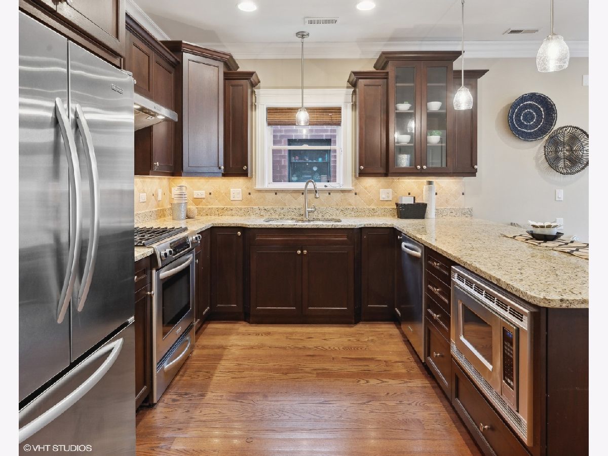
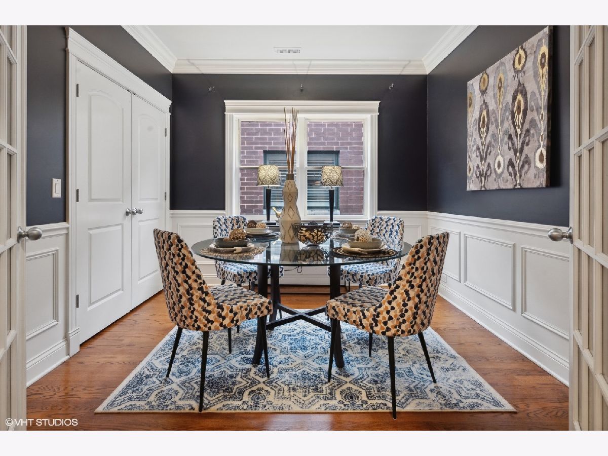
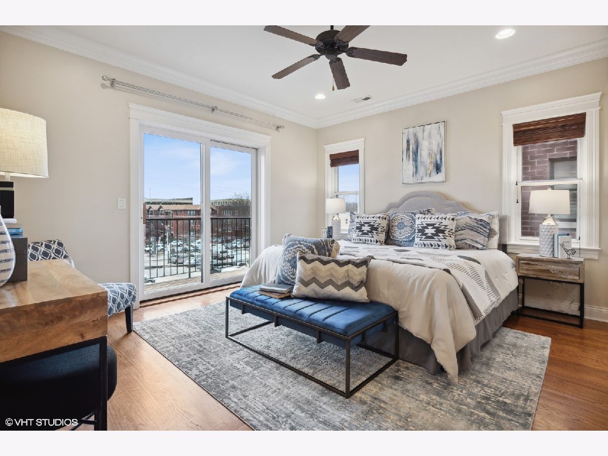
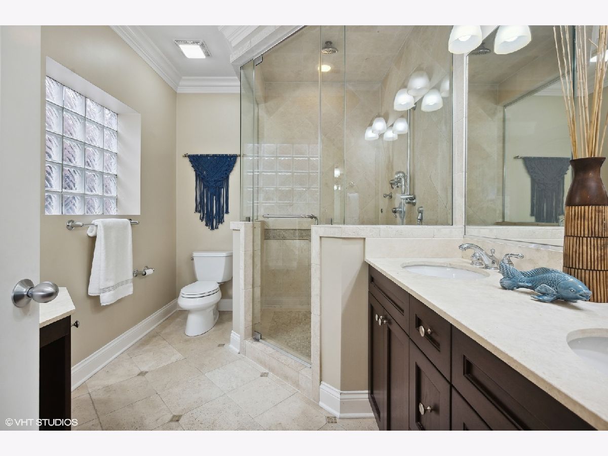
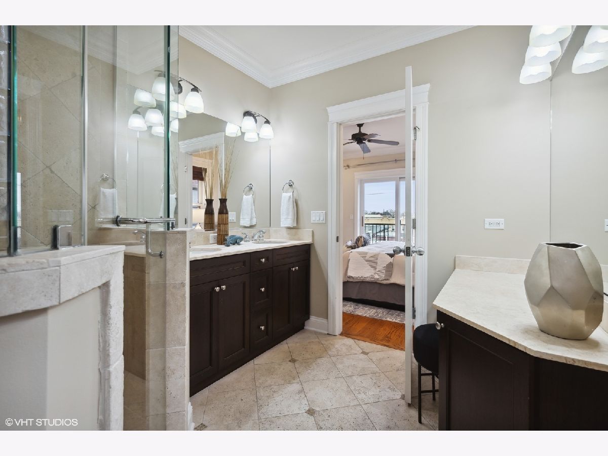
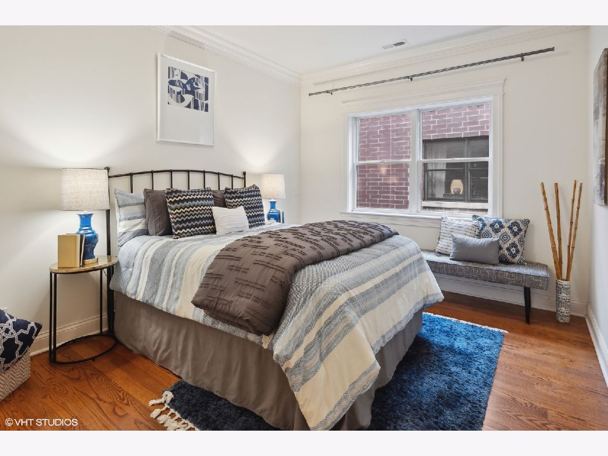
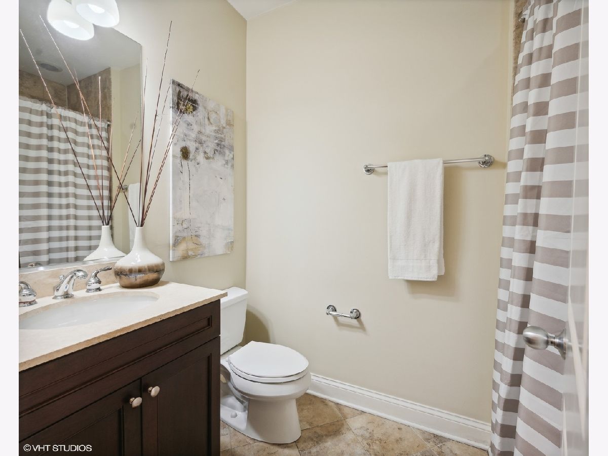
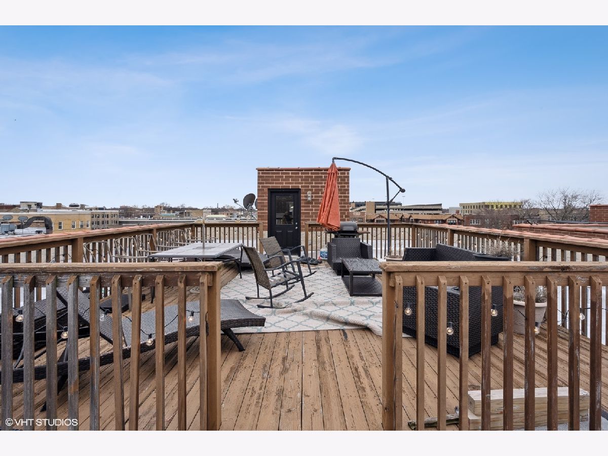
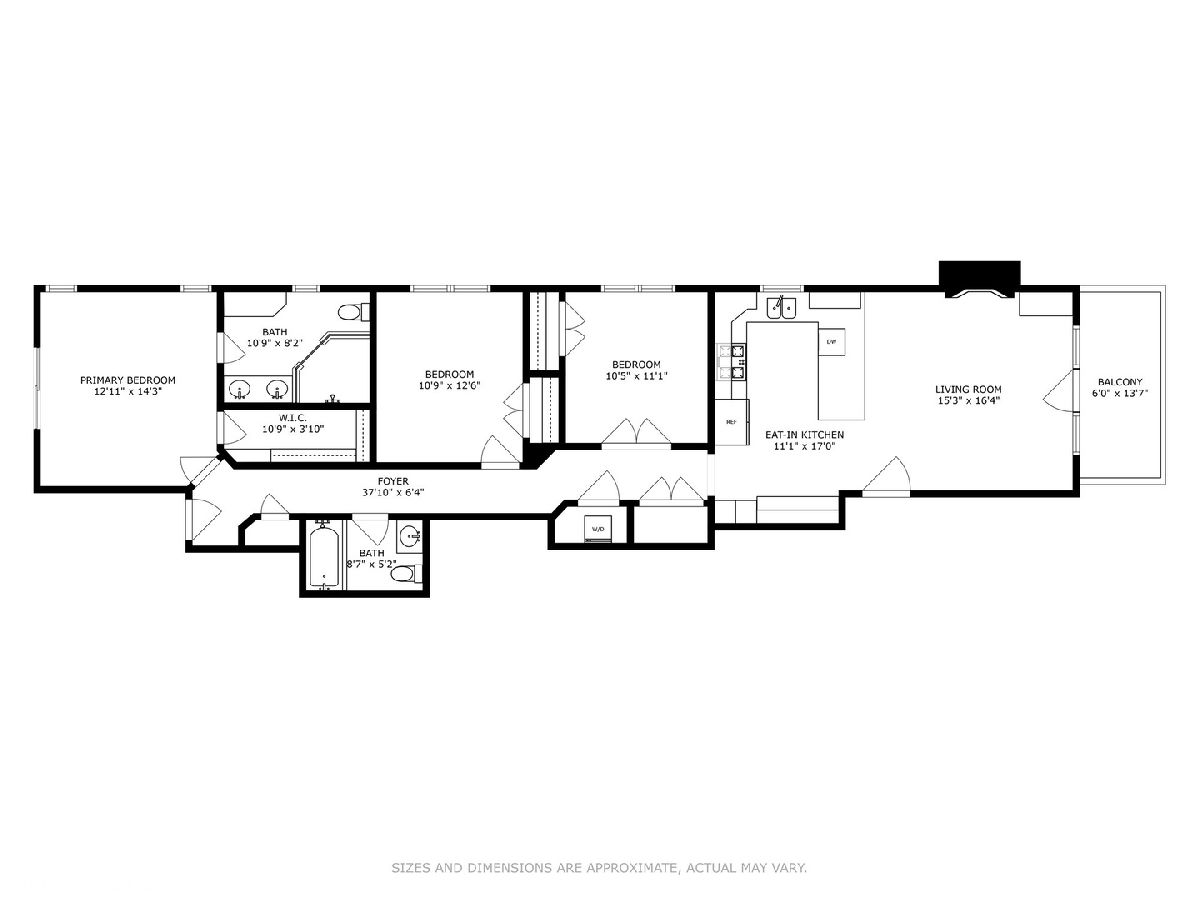
Room Specifics
Total Bedrooms: 3
Bedrooms Above Ground: 3
Bedrooms Below Ground: 0
Dimensions: —
Floor Type: —
Dimensions: —
Floor Type: —
Full Bathrooms: 2
Bathroom Amenities: Whirlpool,Steam Shower,Double Sink,Full Body Spray Shower
Bathroom in Basement: 0
Rooms: —
Basement Description: None
Other Specifics
| 1 | |
| — | |
| — | |
| — | |
| — | |
| COMMON | |
| — | |
| — | |
| — | |
| — | |
| Not in DB | |
| — | |
| — | |
| — | |
| — |
Tax History
| Year | Property Taxes |
|---|---|
| 2023 | $7,239 |
Contact Agent
Nearby Similar Homes
Nearby Sold Comparables
Contact Agent
Listing Provided By
@properties Christie's International Real Estate

