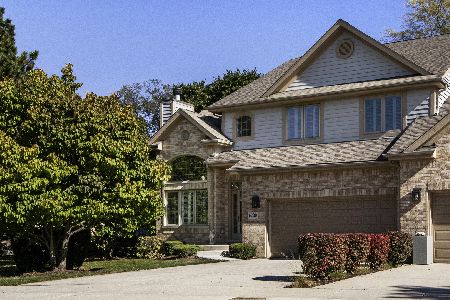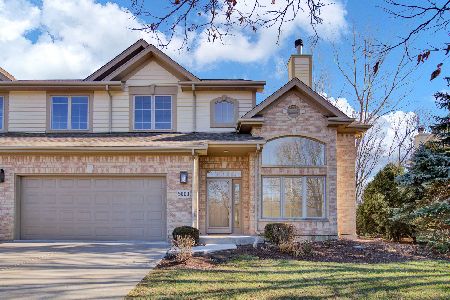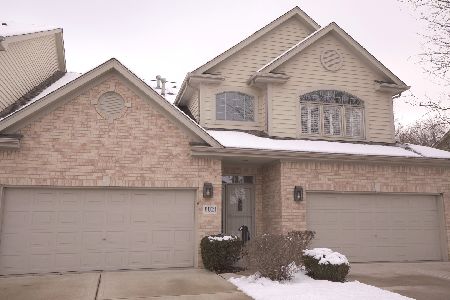5015 Commonwealth Avenue, Western Springs, Illinois 60558
$575,000
|
Sold
|
|
| Status: | Closed |
| Sqft: | 3,053 |
| Cost/Sqft: | $193 |
| Beds: | 3 |
| Baths: | 3 |
| Year Built: | 1991 |
| Property Taxes: | $9,695 |
| Days On Market: | 1073 |
| Lot Size: | 0,00 |
Description
Rarely available Douglas model with First Floor Master Suite. This one was a model unit so it has all the upgrades, including a 17 x 16 2nd Floor Bonus Space, fully enclosed three season Sun Room, two Deck Areas, upgraded Kitchen Cabinets, Countertops and Bathrooms. The 1st Floor has an elegant Living Room and Dining Area with volume ceilings and great natural light, plus an open Great Room style floor plan in the back of the home with a large Kitchen, Eating Area and Family Room with fireplace. If that is not enough, the Sliding Glass Doors in the Kitchen lead to an Enclosed Sun Room (screens and windows) with access to two Decks all overlooking a quiet wooded back area. The 1st floor also has nice Powder Room and good sized Laundry Room which leads to a two car Garage. The 1st Floor Master Suite has a large Walk-in Closet, Private Bath with two sinks and a separate Tub and large Walk-in Shower. The 2nd Floor has two additional Bedrooms, a Full Bathroom, plus a large 22 x 16 Media Room with a wet bar and a 17 x 16 Bonus Area perfect for a Home Office, Studio, 2nd Family Room, Library or Recreation Area. With the quality construction, the unit is very quiet and the Back Porch is private and peaceful. Large accessible crawl space with cement floor for storage.The unit is now vacant and has been deep cleaned, but we left the new carpet and painting to the new owner to make these final touches. Enjoy this beautiful home in popular Commonwealth of Western Springs.
Property Specifics
| Condos/Townhomes | |
| 2 | |
| — | |
| 1991 | |
| — | |
| DOUGLAS | |
| No | |
| — |
| Cook | |
| — | |
| 451 / Monthly | |
| — | |
| — | |
| — | |
| 11715986 | |
| 18071090371062 |
Nearby Schools
| NAME: | DISTRICT: | DISTANCE: | |
|---|---|---|---|
|
Grade School
Forest Hills Elementary School |
101 | — | |
|
Middle School
Mcclure Junior High School |
101 | Not in DB | |
|
High School
Lyons Twp High School |
204 | Not in DB | |
Property History
| DATE: | EVENT: | PRICE: | SOURCE: |
|---|---|---|---|
| 23 Mar, 2023 | Sold | $575,000 | MRED MLS |
| 13 Feb, 2023 | Under contract | $589,000 | MRED MLS |
| 9 Feb, 2023 | Listed for sale | $589,000 | MRED MLS |
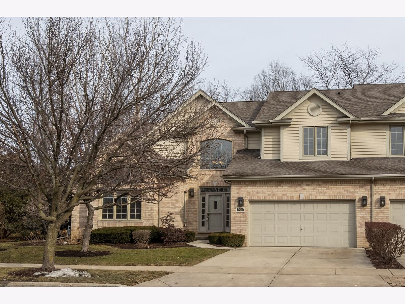
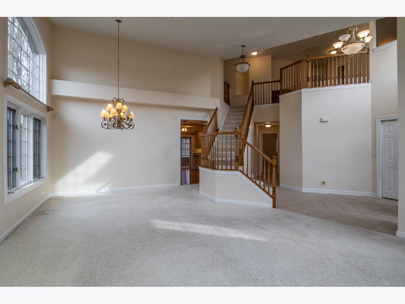
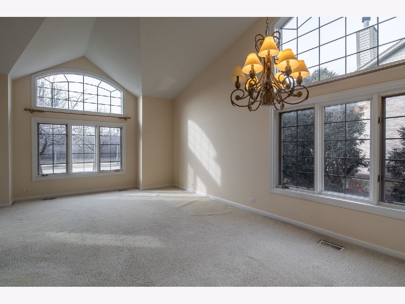
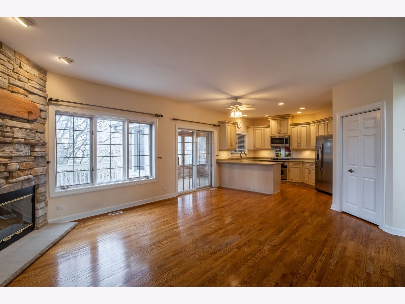
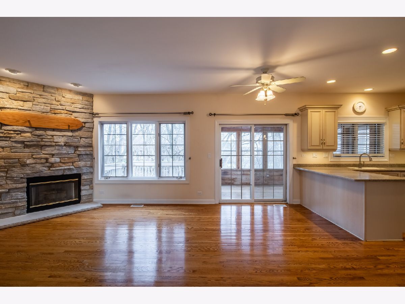
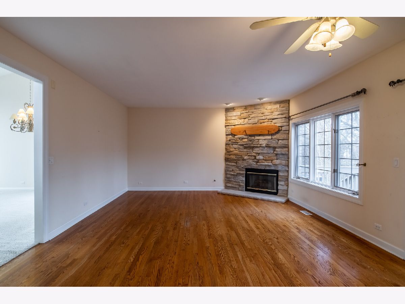
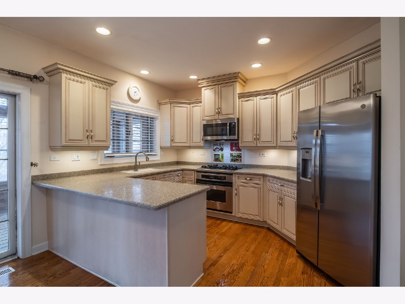
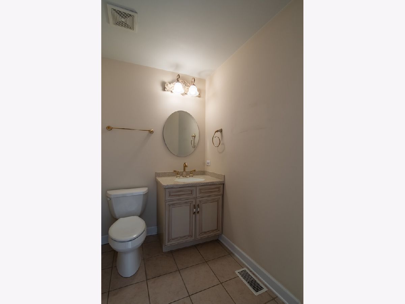
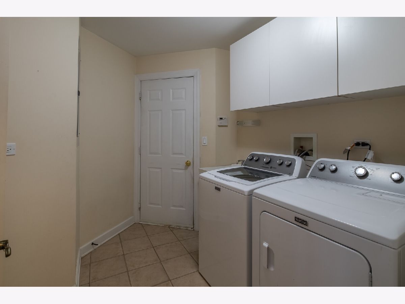
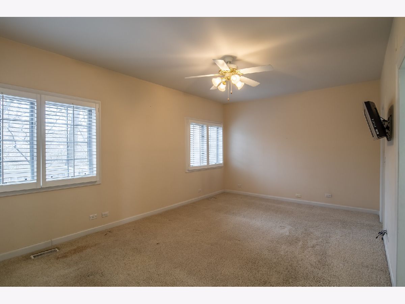
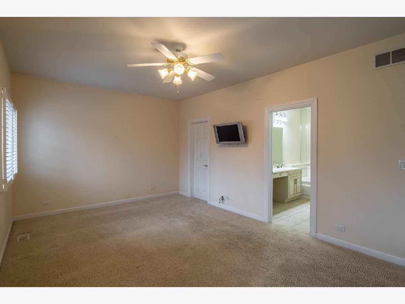
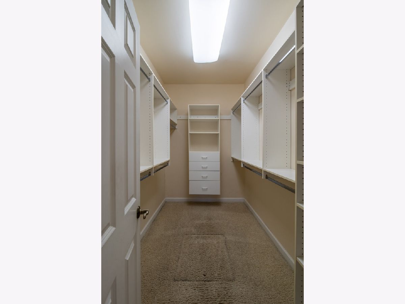
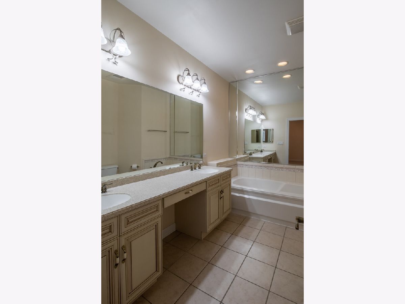
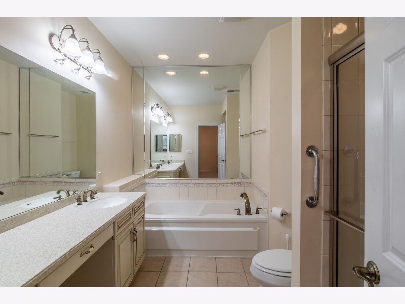
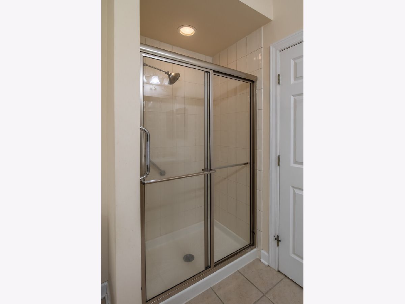
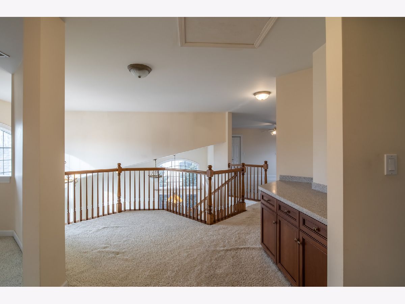
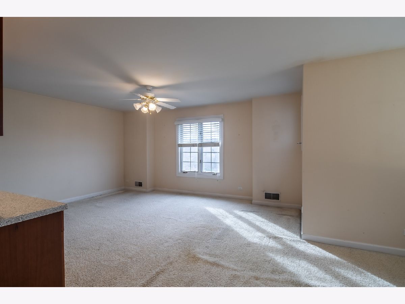
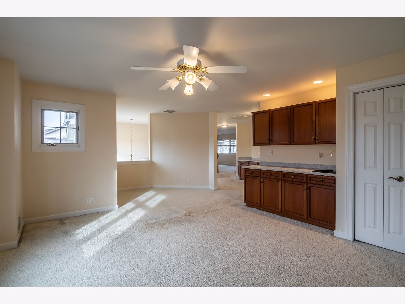
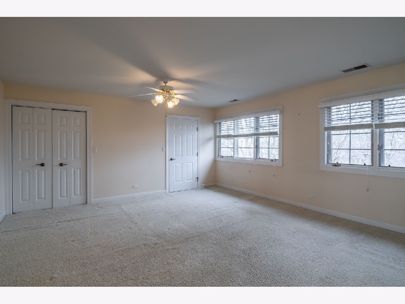
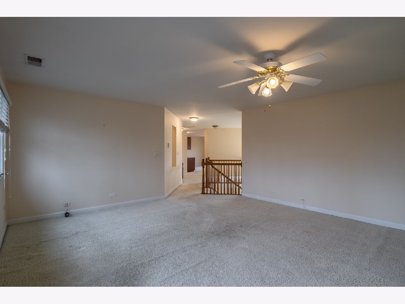
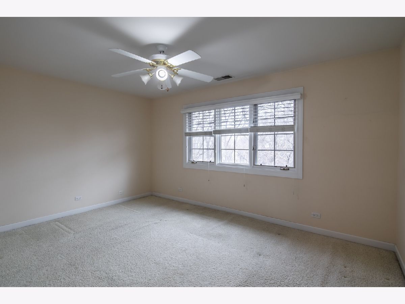
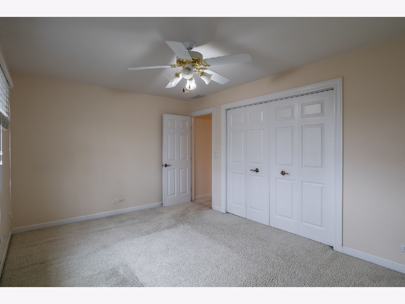
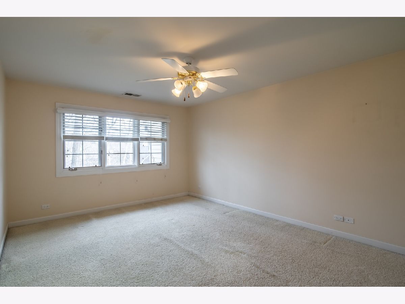
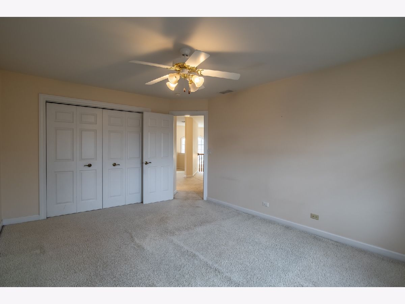

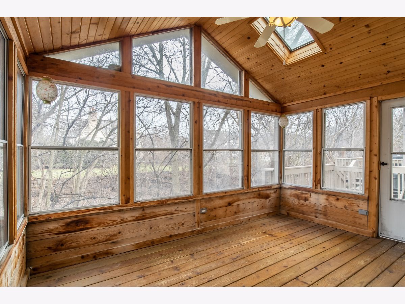
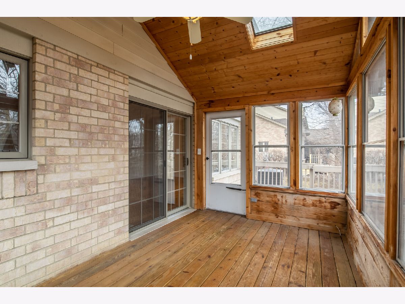
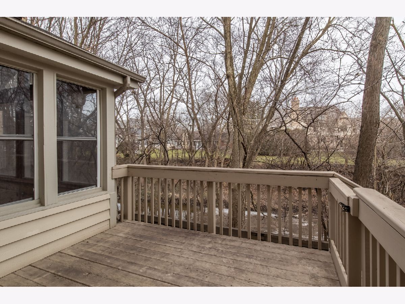
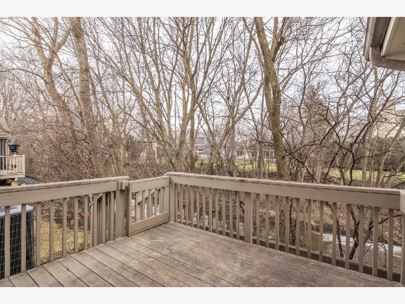
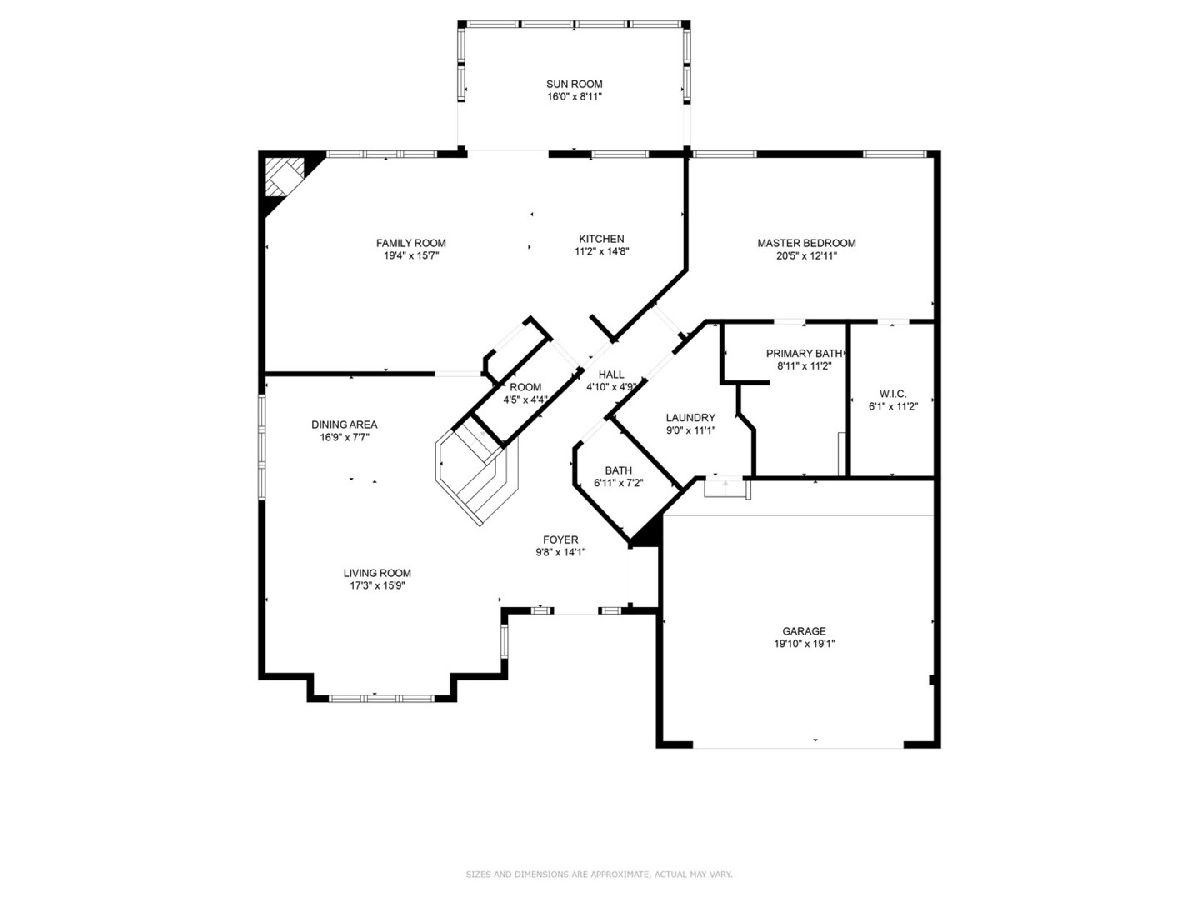
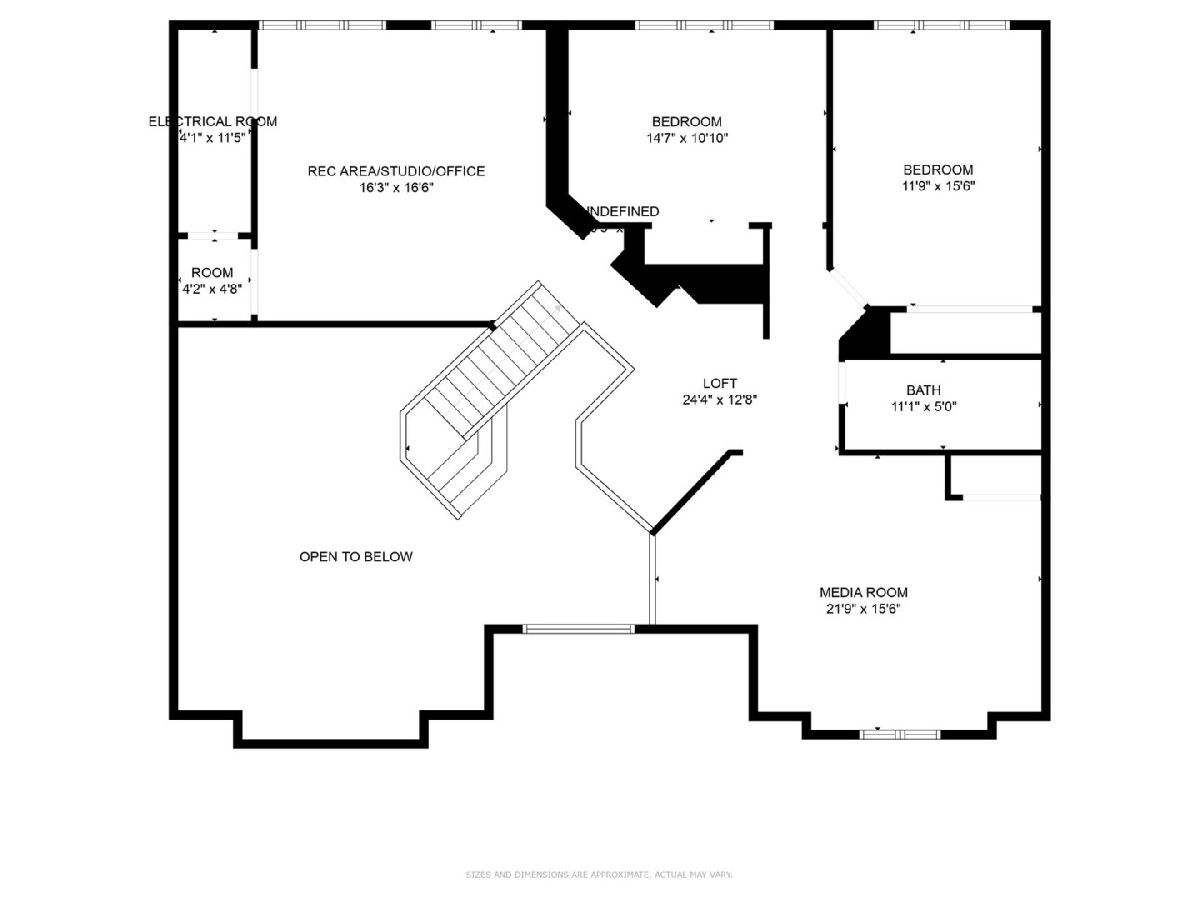
Room Specifics
Total Bedrooms: 3
Bedrooms Above Ground: 3
Bedrooms Below Ground: 0
Dimensions: —
Floor Type: —
Dimensions: —
Floor Type: —
Full Bathrooms: 3
Bathroom Amenities: Separate Shower,Double Sink
Bathroom in Basement: 0
Rooms: —
Basement Description: Crawl
Other Specifics
| 2 | |
| — | |
| Concrete | |
| — | |
| — | |
| COMMON | |
| — | |
| — | |
| — | |
| — | |
| Not in DB | |
| — | |
| — | |
| — | |
| — |
Tax History
| Year | Property Taxes |
|---|---|
| 2023 | $9,695 |
Contact Agent
Nearby Similar Homes
Nearby Sold Comparables
Contact Agent
Listing Provided By
Homesmart Connect LLC


