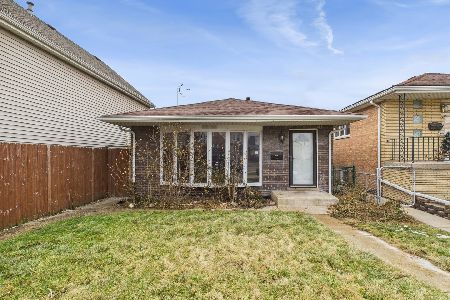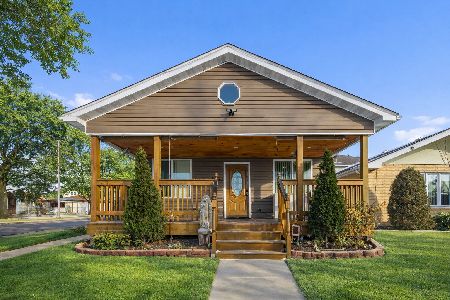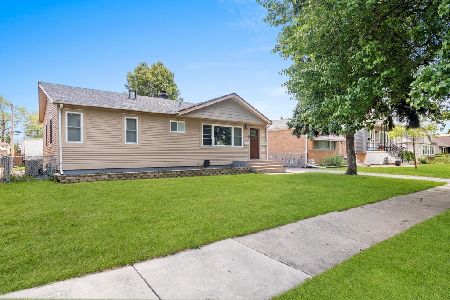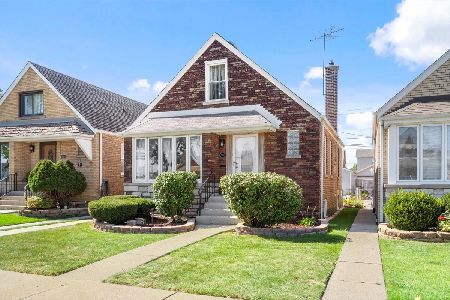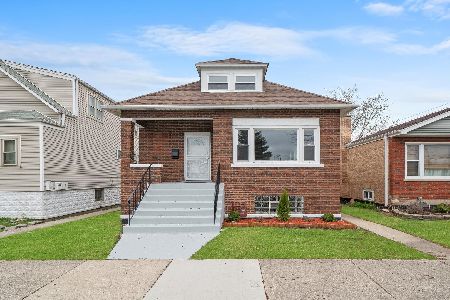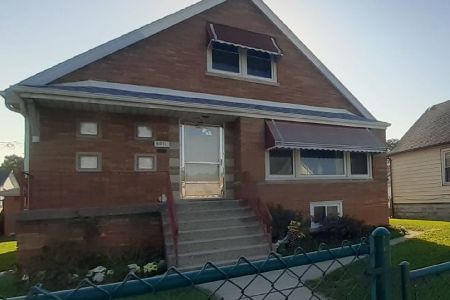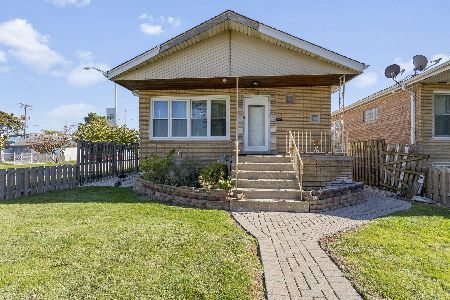5015 Latrobe Avenue, Stickney, Illinois 60638
$276,000
|
Sold
|
|
| Status: | Closed |
| Sqft: | 2,548 |
| Cost/Sqft: | $112 |
| Beds: | 5 |
| Baths: | 3 |
| Year Built: | 1994 |
| Property Taxes: | $4,310 |
| Days On Market: | 2679 |
| Lot Size: | 0,09 |
Description
Newer all masonry raised ranch in desirable unincorporated Stickney! This beautiful home offers more than meets the eye and look at these LOW TAXES! 5 spacious bedrooms with deeper closet space, 2.5 bathrooms with ceramic tile, granite countertops and ceramic vessel sinks. Hardwood floors throughout main level. Bright and open eat-in kitchen with granite countertops and updated light fixtures throughout including recessed lighting! Full finished basement with 2 separate entrances make it an ideal in-law arrangement! For your outdoor enjoyment, step outside to a fully fenced and professionally landscaped yard with a spacious deck right off the kitchen! Nothing to do but move-in and enjoy! Home is conveniently located within walking distance to Charles J Sahs elementary school and bus service area to Reavis High School! Only few minutes from public transportation, shopping, Midway Airport and I-55 Expressway! Will not last!!! FHA & VA loans welcome!
Property Specifics
| Single Family | |
| — | |
| Ranch | |
| 1994 | |
| Full,Walkout | |
| — | |
| No | |
| 0.09 |
| Cook | |
| — | |
| 0 / Not Applicable | |
| None | |
| Lake Michigan,Public | |
| Public Sewer | |
| 10098168 | |
| 19091310080000 |
Nearby Schools
| NAME: | DISTRICT: | DISTANCE: | |
|---|---|---|---|
|
Grade School
Charles J Sahs Elementary School |
110 | — | |
|
Middle School
Charles J Sahs Elementary School |
110 | Not in DB | |
|
High School
Reavis High School |
220 | Not in DB | |
Property History
| DATE: | EVENT: | PRICE: | SOURCE: |
|---|---|---|---|
| 21 Dec, 2018 | Sold | $276,000 | MRED MLS |
| 5 Nov, 2018 | Under contract | $285,000 | MRED MLS |
| 29 Sep, 2018 | Listed for sale | $285,000 | MRED MLS |
Room Specifics
Total Bedrooms: 5
Bedrooms Above Ground: 5
Bedrooms Below Ground: 0
Dimensions: —
Floor Type: Hardwood
Dimensions: —
Floor Type: Hardwood
Dimensions: —
Floor Type: Wood Laminate
Dimensions: —
Floor Type: —
Full Bathrooms: 3
Bathroom Amenities: —
Bathroom in Basement: 1
Rooms: Bedroom 5,Deck
Basement Description: Finished,Exterior Access
Other Specifics
| 2 | |
| Concrete Perimeter | |
| Off Alley | |
| Deck | |
| Fenced Yard | |
| 30X126 | |
| — | |
| None | |
| Hardwood Floors, First Floor Bedroom, In-Law Arrangement, First Floor Full Bath | |
| Range, Microwave, Dishwasher, Refrigerator, Washer, Dryer | |
| Not in DB | |
| Sidewalks, Street Lights, Street Paved | |
| — | |
| — | |
| Gas Log, Gas Starter |
Tax History
| Year | Property Taxes |
|---|---|
| 2018 | $4,310 |
Contact Agent
Nearby Similar Homes
Nearby Sold Comparables
Contact Agent
Listing Provided By
Boutique Home Realty

