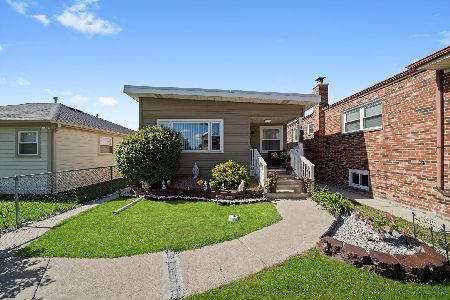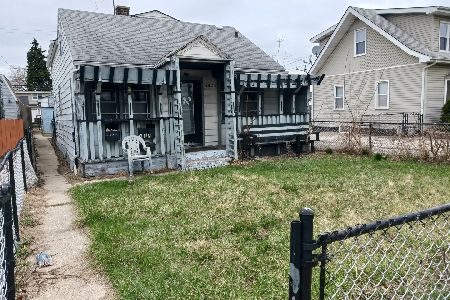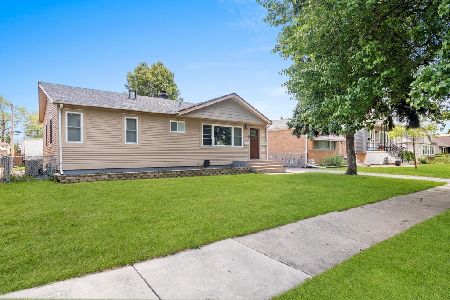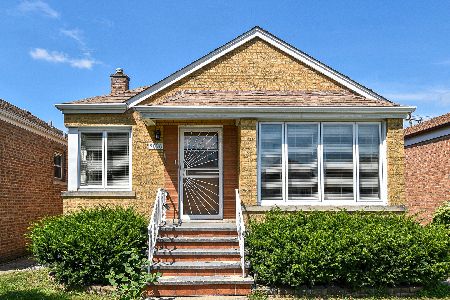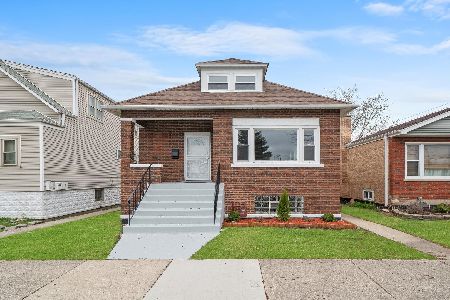5015 Lockwood Avenue, Garfield Ridge, Chicago, Illinois 60638
$329,900
|
Sold
|
|
| Status: | Closed |
| Sqft: | 1,272 |
| Cost/Sqft: | $259 |
| Beds: | 3 |
| Baths: | 2 |
| Year Built: | 1997 |
| Property Taxes: | $5,078 |
| Days On Market: | 1656 |
| Lot Size: | 0,09 |
Description
You don't one to miss this one of a kind, rarely available, split level home. Home has custom features not typically included in most split levels. Let's take a look inside! The home's main floor features a spacious open concept layout with hardwood floors throughout. Kitchen includes: skylight window, newer Kenmore stainless steel appliances, newer garbage disposal, newer faucet, stone tile backspace, newer granite countertops with additional cabinet storage above counter space make it perfect as a breakfast bar. Living room with big bay windows opens up into dining room. Top level of home includes: 3 spacious bedrooms with newer custom interior hardwood doors, an updated bathroom with a skylight window, oversized jacuzzi, newer faucets, newer mirror lighting and mirror, newer Onyx countertop and linen closet for extra storage. Master Bedroom comes with a rare walk-in closet with custom high end closet organizers throughout. Second and third bedroom include newer built out closet organizers. Lower level features: 4th Bedroom currently being used as an office, family room that is perfect for movie nights, at home workout area, laundry room with newer Kenmore ELITE washer/dryer, and a crawl space with shelves for extra storage. The exterior includes newer iron fencing in front and backyard, along with tall wooden fence in backyard, professional landscaping, backyard patio deck perfect for summer grilling and entertaining, and a newer outdoor shed. While it has a Chicago zip code, this is in a great location in unincorporated Central Stickney close to grocery stores, near schools and bus stop, and easy access to I-55. Come view this hidden gem! Nest thermostat included. Refrigerator in laundry room is not included.
Property Specifics
| Single Family | |
| — | |
| — | |
| 1997 | |
| Full | |
| — | |
| No | |
| 0.09 |
| Cook | |
| — | |
| — / Not Applicable | |
| None | |
| Public | |
| Public Sewer | |
| 11111476 | |
| 19091300070000 |
Nearby Schools
| NAME: | DISTRICT: | DISTANCE: | |
|---|---|---|---|
|
Grade School
Charles J Sahs Elementary School |
110 | — | |
|
Middle School
Charles J Sahs Elementary School |
110 | Not in DB | |
|
High School
Reavis High School |
220 | Not in DB | |
Property History
| DATE: | EVENT: | PRICE: | SOURCE: |
|---|---|---|---|
| 22 Jul, 2021 | Sold | $329,900 | MRED MLS |
| 8 Jun, 2021 | Under contract | $329,900 | MRED MLS |
| 4 Jun, 2021 | Listed for sale | $329,900 | MRED MLS |
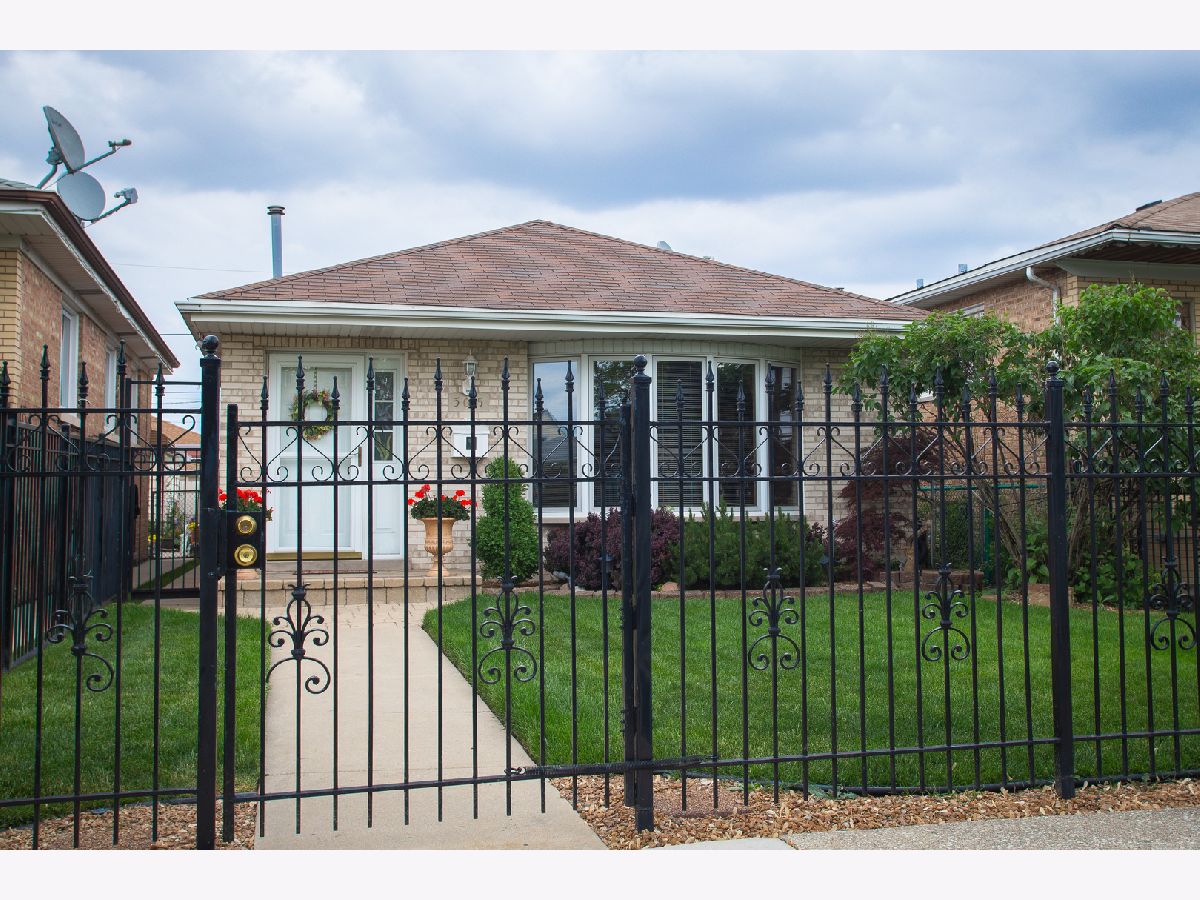





Room Specifics
Total Bedrooms: 4
Bedrooms Above Ground: 3
Bedrooms Below Ground: 1
Dimensions: —
Floor Type: Hardwood
Dimensions: —
Floor Type: Hardwood
Dimensions: —
Floor Type: Hardwood
Full Bathrooms: 2
Bathroom Amenities: Whirlpool
Bathroom in Basement: 1
Rooms: No additional rooms
Basement Description: Finished
Other Specifics
| 2 | |
| — | |
| — | |
| — | |
| Fenced Yard | |
| 3780 | |
| — | |
| None | |
| Skylight(s), Hardwood Floors, Walk-In Closet(s), Open Floorplan, Granite Counters | |
| Range, Microwave, Dishwasher, Refrigerator, Washer, Dryer, Disposal, Stainless Steel Appliance(s), Gas Oven | |
| Not in DB | |
| Park, Tennis Court(s), Other | |
| — | |
| — | |
| — |
Tax History
| Year | Property Taxes |
|---|---|
| 2021 | $5,078 |
Contact Agent
Nearby Similar Homes
Nearby Sold Comparables
Contact Agent
Listing Provided By
A.R.E. Partners Inc.

