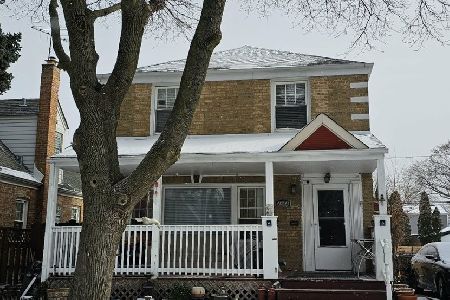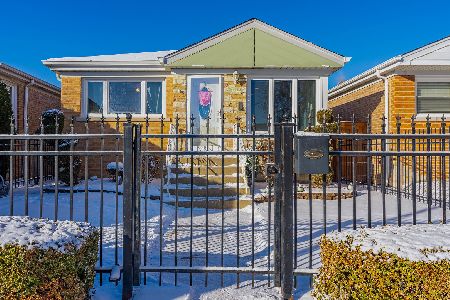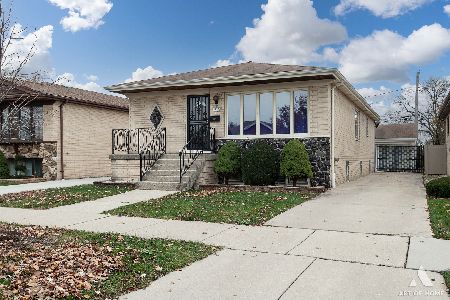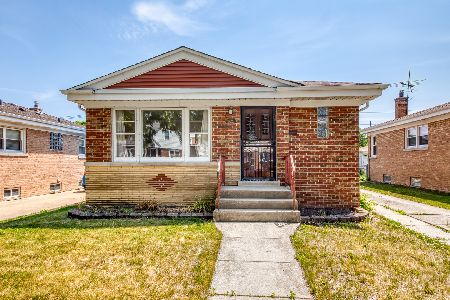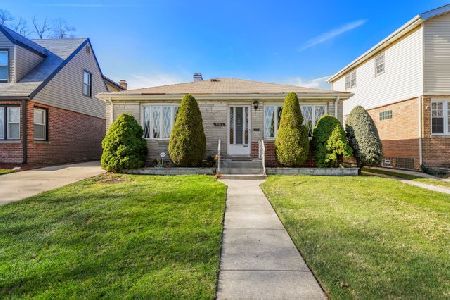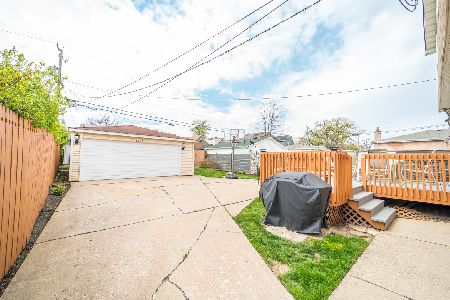5015 Natoma Avenue, Norwood Park, Chicago, Illinois 60656
$302,500
|
Sold
|
|
| Status: | Closed |
| Sqft: | 1,100 |
| Cost/Sqft: | $290 |
| Beds: | 3 |
| Baths: | 2 |
| Year Built: | 1954 |
| Property Taxes: | $3,869 |
| Days On Market: | 3098 |
| Lot Size: | 0,11 |
Description
Big Oaks Brick Ranch with Side Drive & 1.5 car Brick garage. Great Neighborhood! 3 BR 2 Bath Home, Hardwood Floors, Ceramic Tile kitchen with Plenty of Cabinets & overlooks fenced in yard. Full Finished ceramic tiled Basement with great Glass Block Bar with sink and small fridge & Bathroom, Ready for entertaining. sump pump Dry basement. Wooden deck in Back yard. Close to Schools, Shopping, Blue Line, Highways Nice Location!
Property Specifics
| Single Family | |
| — | |
| Ranch | |
| 1954 | |
| Full | |
| — | |
| No | |
| 0.11 |
| Cook | |
| — | |
| 0 / Not Applicable | |
| None | |
| Lake Michigan | |
| Public Sewer | |
| 09716761 | |
| 13074120390000 |
Nearby Schools
| NAME: | DISTRICT: | DISTANCE: | |
|---|---|---|---|
|
Grade School
Garvey Elementary School |
299 | — | |
|
High School
Taft High School |
299 | Not in DB | |
Property History
| DATE: | EVENT: | PRICE: | SOURCE: |
|---|---|---|---|
| 19 Oct, 2017 | Sold | $302,500 | MRED MLS |
| 11 Sep, 2017 | Under contract | $319,000 | MRED MLS |
| 9 Aug, 2017 | Listed for sale | $319,000 | MRED MLS |
Room Specifics
Total Bedrooms: 3
Bedrooms Above Ground: 3
Bedrooms Below Ground: 0
Dimensions: —
Floor Type: Hardwood
Dimensions: —
Floor Type: Hardwood
Full Bathrooms: 2
Bathroom Amenities: —
Bathroom in Basement: 1
Rooms: Recreation Room
Basement Description: Finished
Other Specifics
| 1.5 | |
| — | |
| Concrete | |
| Deck | |
| — | |
| 4960 | |
| — | |
| None | |
| Bar-Wet, First Floor Full Bath | |
| Range, Microwave, Dishwasher, Refrigerator, Washer, Dryer, Disposal | |
| Not in DB | |
| — | |
| — | |
| — | |
| — |
Tax History
| Year | Property Taxes |
|---|---|
| 2017 | $3,869 |
Contact Agent
Nearby Similar Homes
Nearby Sold Comparables
Contact Agent
Listing Provided By
Coldwell Banker Residential


