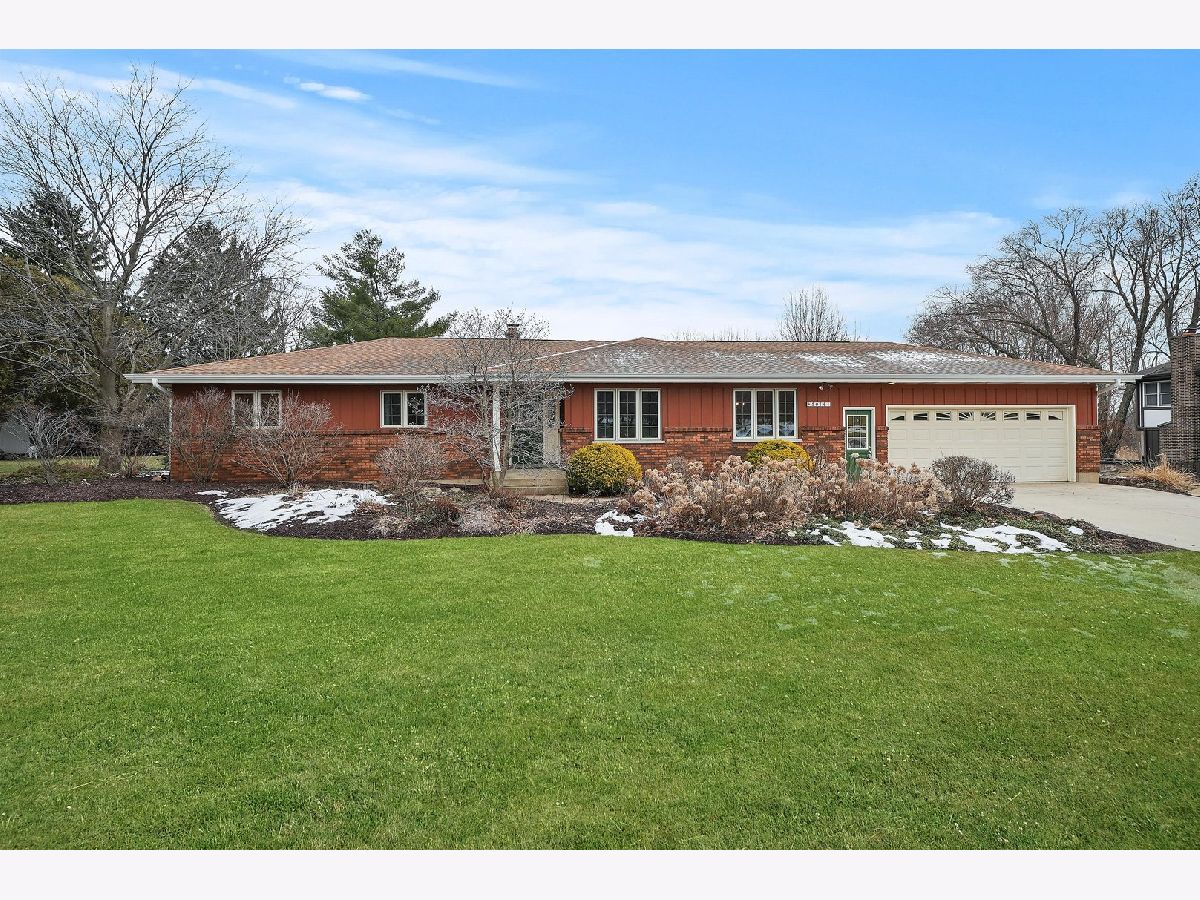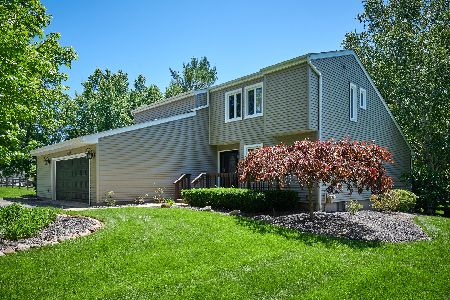5016 Hampshire Lane, Mchenry, Illinois 60051
$380,000
|
Sold
|
|
| Status: | Closed |
| Sqft: | 1,900 |
| Cost/Sqft: | $203 |
| Beds: | 3 |
| Baths: | 2 |
| Year Built: | 1977 |
| Property Taxes: | $8,303 |
| Days On Market: | 1005 |
| Lot Size: | 2,48 |
Description
This is it! Custom brick ranch with almost 2.5 acres of total land in Windy Prairie Acres. Johnsburg schools! Enter onto the pristine concrete driveway where you're welcomed by impeccable curb appeal. Through the foyer you will find a large living room with brick fireplace surrounded by custom built-ins. Step down into a small den area off of the living room that leads to the back deck -- perfect for that home office. The kitchen features wood floors, solid wood cabinetry, granite countertops, newer double ovens and large closet pantry. A spacious breakfast table area overlooks the serene backyard through a large bay window. Formal dining room off of the alternate kitchen entrance. Laundry room located off of kitchen and garage entrance. Make your way down the main hallway to the three bedrooms. Hall bathroom is newly updated with double sink vanity and privacy door between tub/toilet and sink area. Master bathroom is also recently updated with tile shower and quartz vanity. Master bedroom has two closets, including walk-in. Make your way down to the basement where the possibilities are endless. Full and unfinished, ready for your ideas. Tons of storage! Newer water heater. Head out back to the real show-stopper! The backyard features a large deck and koi pond as well as a shed with water hook up. Huge yard with house on .77 acre as well as the lot directly behind the home at .82 acre and adjoining lot at .89 acre -- TOTALING 2.48 ACRES. Conveniently located off of Ringwood Road, with quick access to RT 31 and all of the conveniences of McHenry. This house has been lovingly maintained by the original owners, but it's ready for someone new to call it home.
Property Specifics
| Single Family | |
| — | |
| — | |
| 1977 | |
| — | |
| — | |
| No | |
| 2.48 |
| Mc Henry | |
| Windy Prairie Acres | |
| — / Not Applicable | |
| — | |
| — | |
| — | |
| 11718896 | |
| 0911128001 |
Nearby Schools
| NAME: | DISTRICT: | DISTANCE: | |
|---|---|---|---|
|
Grade School
Ringwood School Primary Ctr |
12 | — | |
|
Middle School
Johnsburg Junior High School |
12 | Not in DB | |
|
High School
Johnsburg High School |
12 | Not in DB | |
Property History
| DATE: | EVENT: | PRICE: | SOURCE: |
|---|---|---|---|
| 12 May, 2023 | Sold | $380,000 | MRED MLS |
| 9 Apr, 2023 | Under contract | $385,000 | MRED MLS |
| 20 Mar, 2023 | Listed for sale | $385,000 | MRED MLS |

































Room Specifics
Total Bedrooms: 3
Bedrooms Above Ground: 3
Bedrooms Below Ground: 0
Dimensions: —
Floor Type: —
Dimensions: —
Floor Type: —
Full Bathrooms: 2
Bathroom Amenities: Soaking Tub
Bathroom in Basement: 0
Rooms: —
Basement Description: Unfinished
Other Specifics
| 2 | |
| — | |
| Concrete | |
| — | |
| — | |
| 128268X125X266 | |
| — | |
| — | |
| — | |
| — | |
| Not in DB | |
| — | |
| — | |
| — | |
| — |
Tax History
| Year | Property Taxes |
|---|---|
| 2023 | $8,303 |
Contact Agent
Nearby Similar Homes
Nearby Sold Comparables
Contact Agent
Listing Provided By
eXp Realty, LLC




