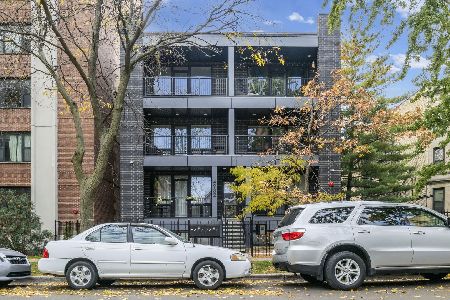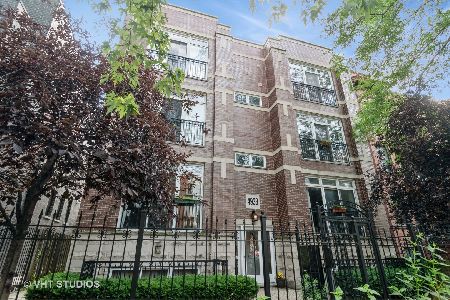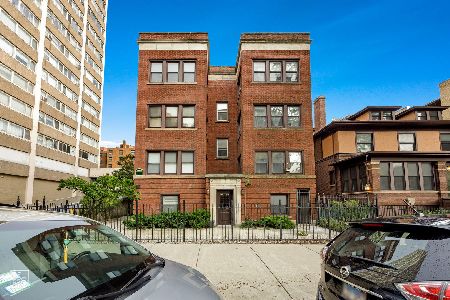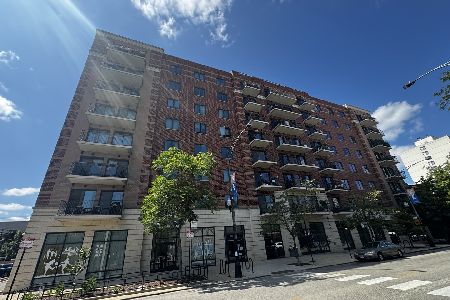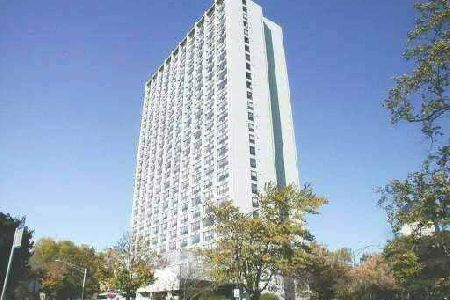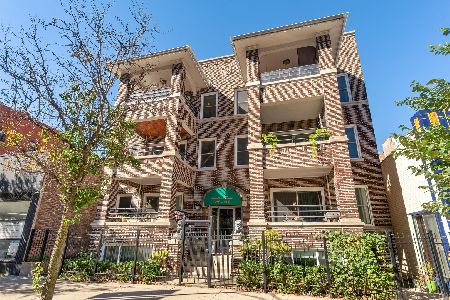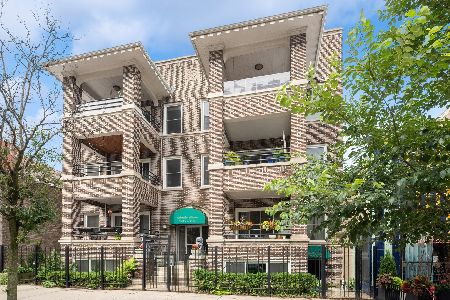5016 Sheridan Road, Uptown, Chicago, Illinois 60640
$532,500
|
Sold
|
|
| Status: | Closed |
| Sqft: | 2,000 |
| Cost/Sqft: | $225 |
| Beds: | 3 |
| Baths: | 2 |
| Year Built: | 1913 |
| Property Taxes: | $7,813 |
| Days On Market: | 223 |
| Lot Size: | 0,00 |
Description
This stunning 2,000 sq ft unit is filled with natural light and features hardwood floors throughout! The spacious main living area offers a designated dining space and flows seamlessly into a large kitchen, complete with new upgraded stainless steel appliances, a granite island, 42" cabinets, and a beautiful single-basin copper sink and faucet. Off the living room, enjoy a covered balcony - the perfect spot to relax and city watch! Down the hall, you'll find three bedrooms and two bathrooms. The first bedroom, which connects to the hall bathroom, easily fits a queen-sized bed and additional furniture. The primary bedroom features its own ensuite bathroom, while the third bedroom is also generously sized for a queen bed plus furniture. A stackable in-unit washer and dryer are conveniently located in the hallway. At the end of the hall, a back porch provides an ideal space for a BBQ grill! One exterior parking spot is included in the price. Located in a prime Uptown spot, you're just a block from the lake and Foster Street Beach, and one block from Mariano's grocery store. Plus, you're steps away from fantastic dining options on Argyle Street, including Na Hang Vietnam, Furama, and Sun Wah BBQ. Popular neighborhood spots like Tweet and Big Chicks are also just around the corner!
Property Specifics
| Condos/Townhomes | |
| 3 | |
| — | |
| 1913 | |
| — | |
| VINTAGE | |
| No | |
| — |
| Cook | |
| Margate Park | |
| 297 / Monthly | |
| — | |
| — | |
| — | |
| 12343808 | |
| 14084060351002 |
Nearby Schools
| NAME: | DISTRICT: | DISTANCE: | |
|---|---|---|---|
|
Grade School
Goudy Elementary School |
299 | — | |
|
Middle School
Goudy Elementary School |
299 | Not in DB | |
|
High School
Senn High School |
299 | Not in DB | |
Property History
| DATE: | EVENT: | PRICE: | SOURCE: |
|---|---|---|---|
| 19 Dec, 2016 | Sold | $355,000 | MRED MLS |
| 13 Nov, 2016 | Under contract | $350,000 | MRED MLS |
| — | Last price change | $367,500 | MRED MLS |
| 15 Oct, 2016 | Listed for sale | $367,500 | MRED MLS |
| 4 May, 2018 | Sold | $382,000 | MRED MLS |
| 9 Apr, 2018 | Under contract | $375,000 | MRED MLS |
| 5 Apr, 2018 | Listed for sale | $375,000 | MRED MLS |
| 8 Jul, 2025 | Sold | $532,500 | MRED MLS |
| 12 May, 2025 | Under contract | $450,000 | MRED MLS |
| 5 May, 2025 | Listed for sale | $450,000 | MRED MLS |
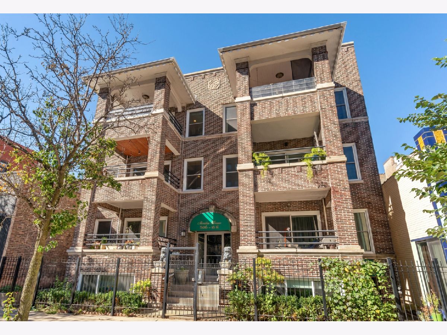
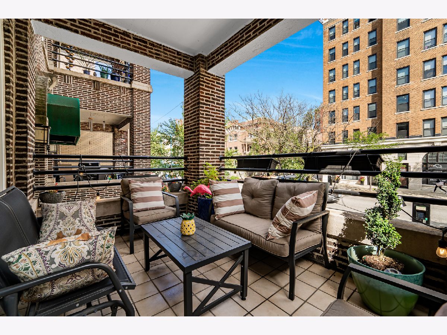
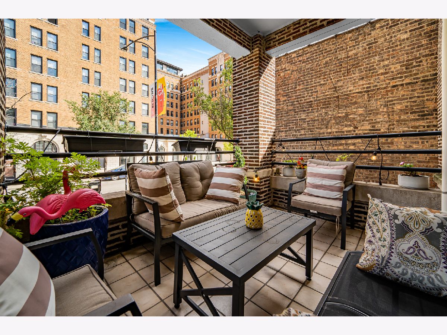
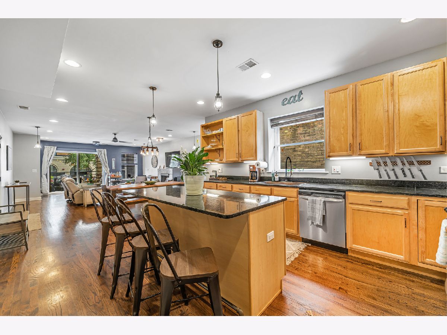
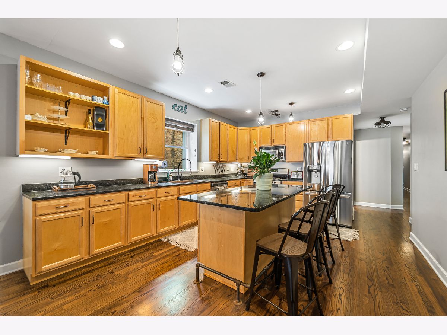
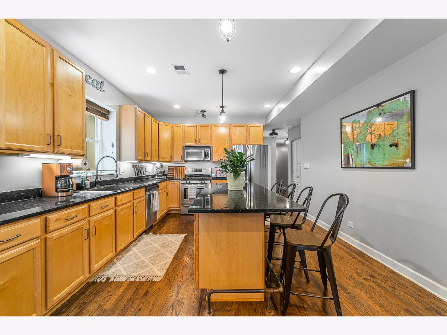
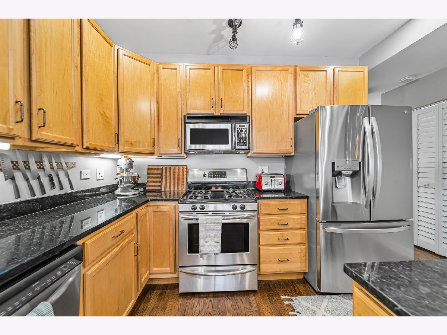
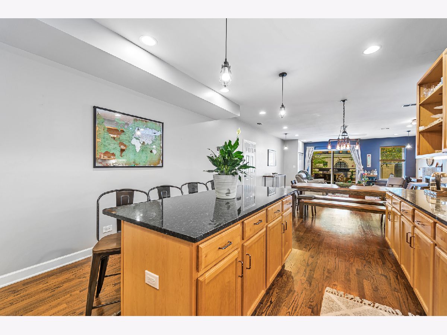
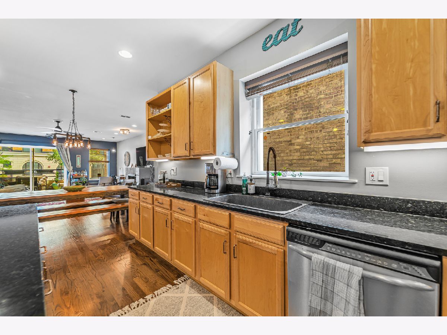
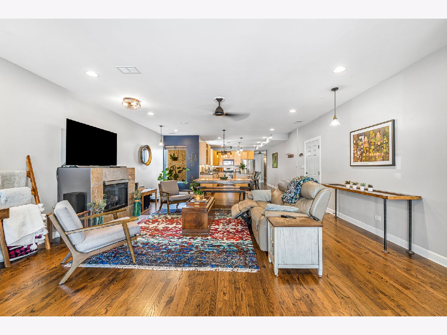
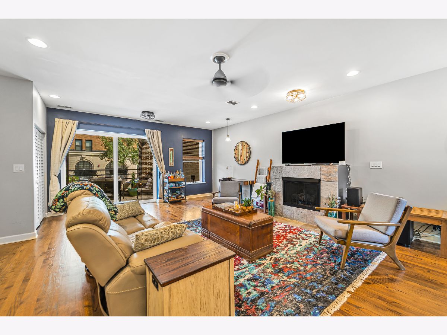
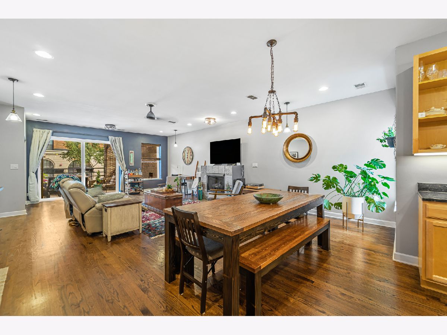
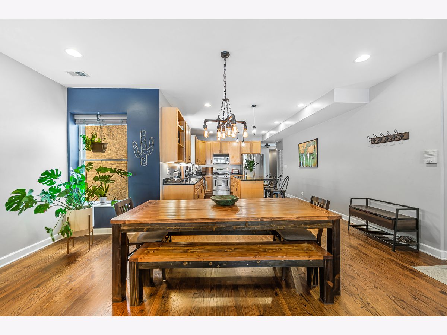
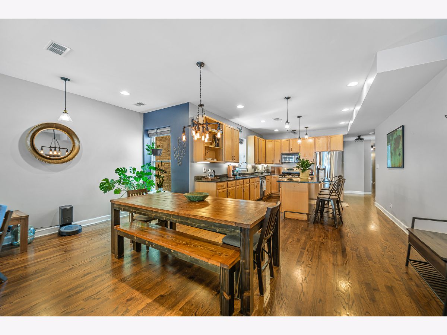
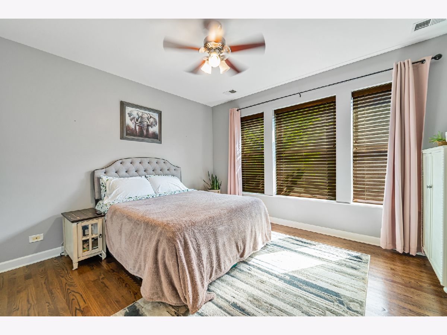
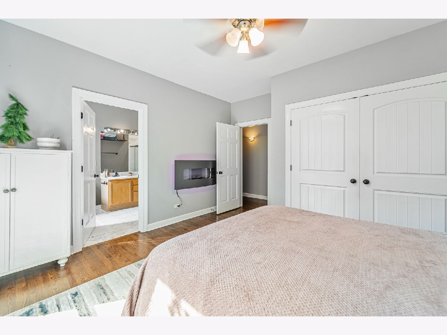
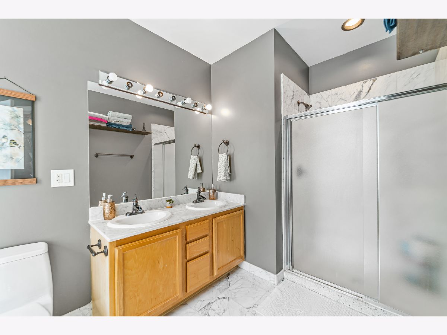
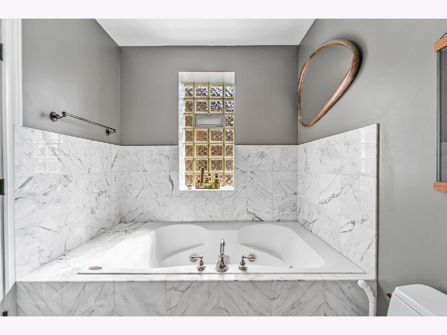
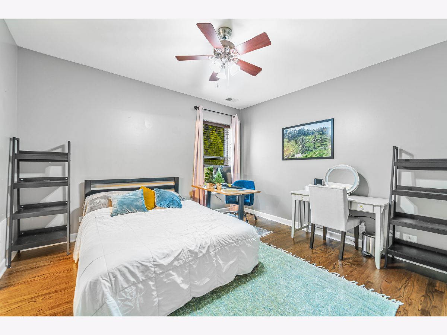
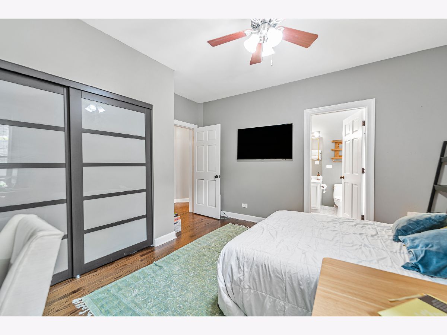
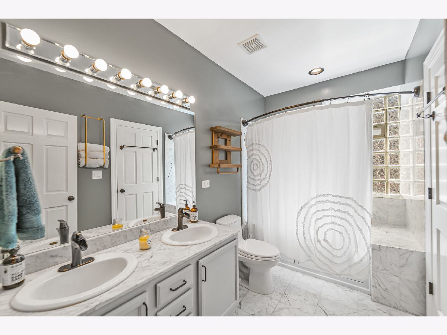
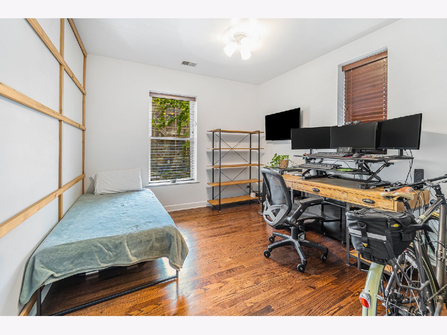
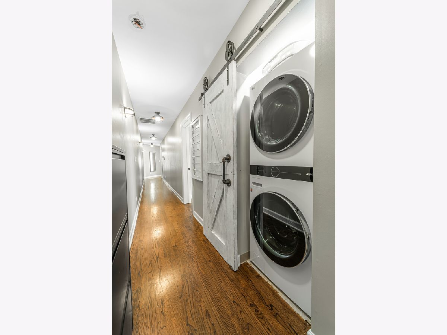
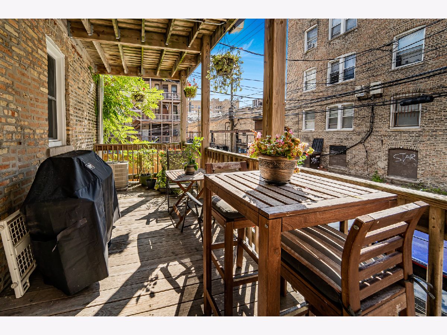
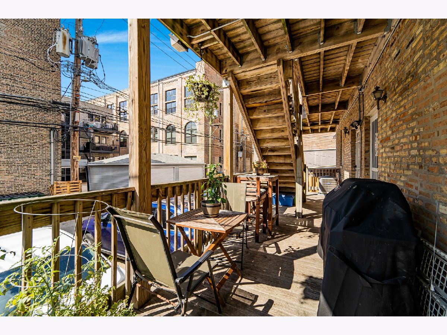
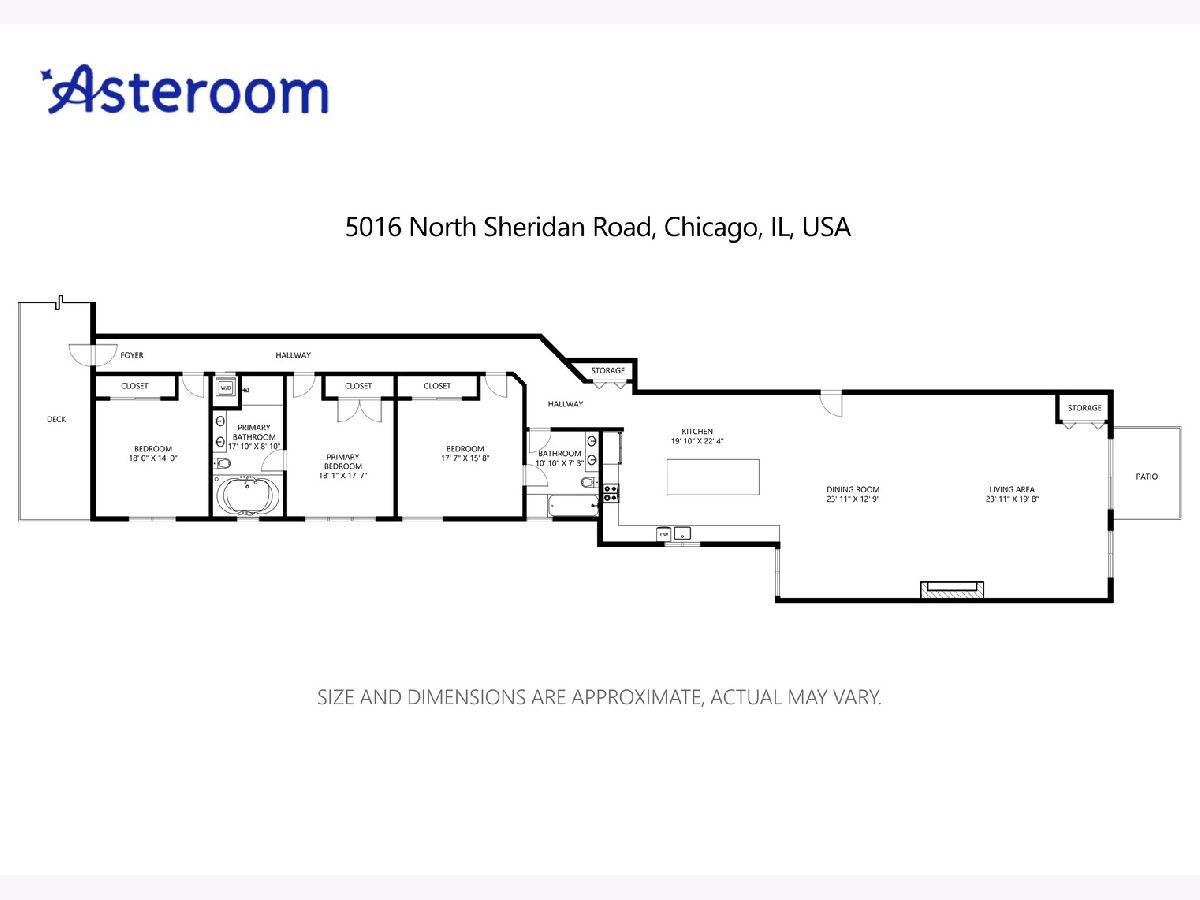
Room Specifics
Total Bedrooms: 3
Bedrooms Above Ground: 3
Bedrooms Below Ground: 0
Dimensions: —
Floor Type: —
Dimensions: —
Floor Type: —
Full Bathrooms: 2
Bathroom Amenities: Whirlpool,Double Sink
Bathroom in Basement: 0
Rooms: —
Basement Description: —
Other Specifics
| — | |
| — | |
| — | |
| — | |
| — | |
| COMMON | |
| — | |
| — | |
| — | |
| — | |
| Not in DB | |
| — | |
| — | |
| — | |
| — |
Tax History
| Year | Property Taxes |
|---|---|
| 2016 | $4,452 |
| 2018 | $4,206 |
| 2025 | $7,813 |
Contact Agent
Nearby Similar Homes
Nearby Sold Comparables
Contact Agent
Listing Provided By
Americorp, Ltd

