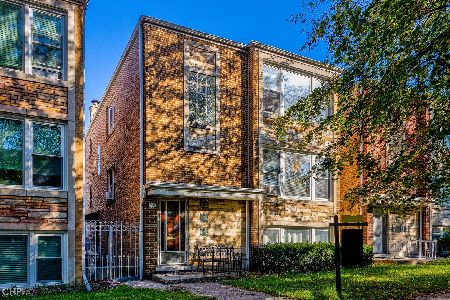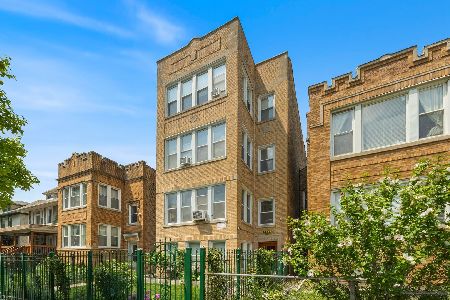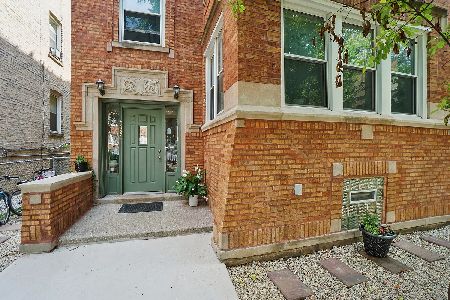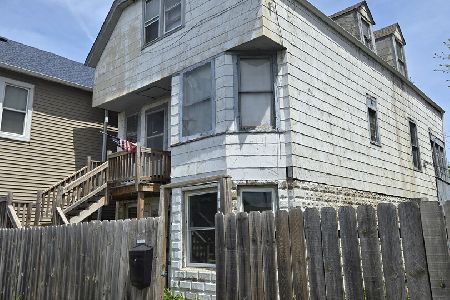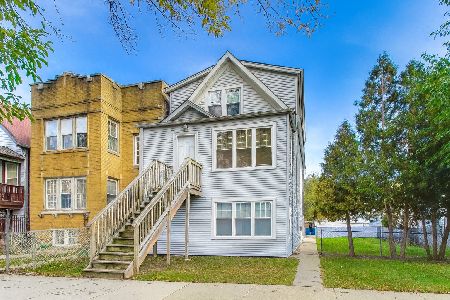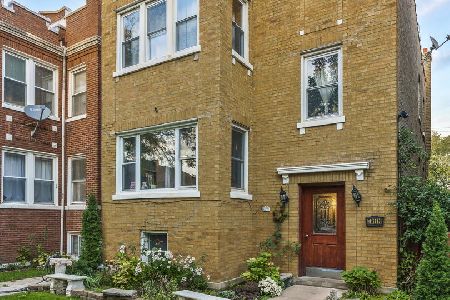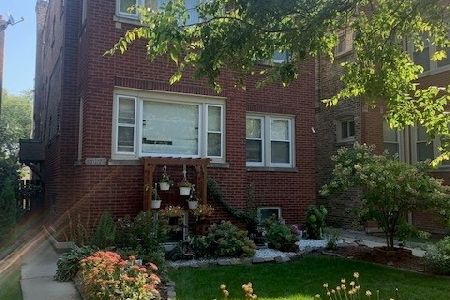5017 Lawndale Avenue, Albany Park, Chicago, Illinois 60625
$650,000
|
Sold
|
|
| Status: | Closed |
| Sqft: | 0 |
| Cost/Sqft: | — |
| Beds: | 4 |
| Baths: | 0 |
| Year Built: | — |
| Property Taxes: | $7,499 |
| Days On Market: | 1649 |
| Lot Size: | 0,00 |
Description
Stunning Turn-key Investment Opportunity - This commodious brick complete rehabbed 2-flat resides on a quiet, tree-lined residential street. Finished hardwood floors sprawl wall to wall encapsulating a spacious open kitchen area in the first floor unit that leads right into an open dining room and living room area. An exuberant quartz kitchen island and counter space create elegant accents to the gorgeous white cabinetry in the first floor unit, with granite counters paired with gorgeous wood cabinetry on the second floor. Exposed brick walls highlight the modern charm of this stunning home. Each unit has two large bedrooms with massive walk-in closet spaces, as well as modern bathrooms with double sinks, eye-catching finishes and an abundance of natural light throughout! 2nd floor unit features in-unit laundry and a separate heating/cooling system. Perfect for investors and families, this multi-unit home features a finished basement with two entrances in addition to the two units upstairs. Vast space in the basement makes for a perfect recreational area or 3rd living space and also includes a 3rd full bathroom. Basement has a separate utility room (individual central air/heat systems for each unit) and washer/dryer hookups. With a total of three outdoor spaces including two back porches and a private outdoor patio, it allows for the perfect set up for Summer entertaining and bonfires. Convenient location near 90/94, a short walk to the CTA Brown Line, buses, local shops, restaurants & cafes, North Park & Northeastern Universities, parks, river-walk and running trails.
Property Specifics
| Multi-unit | |
| — | |
| — | |
| — | |
| Full | |
| — | |
| No | |
| — |
| Cook | |
| — | |
| — / — | |
| — | |
| Lake Michigan | |
| Public Sewer | |
| 11115622 | |
| 13113110150000 |
Property History
| DATE: | EVENT: | PRICE: | SOURCE: |
|---|---|---|---|
| 17 Jun, 2013 | Sold | $270,000 | MRED MLS |
| 9 Apr, 2013 | Under contract | $289,500 | MRED MLS |
| 18 Oct, 2012 | Listed for sale | $284,900 | MRED MLS |
| 29 Jul, 2021 | Sold | $650,000 | MRED MLS |
| 16 Jun, 2021 | Under contract | $675,000 | MRED MLS |
| 8 Jun, 2021 | Listed for sale | $675,000 | MRED MLS |
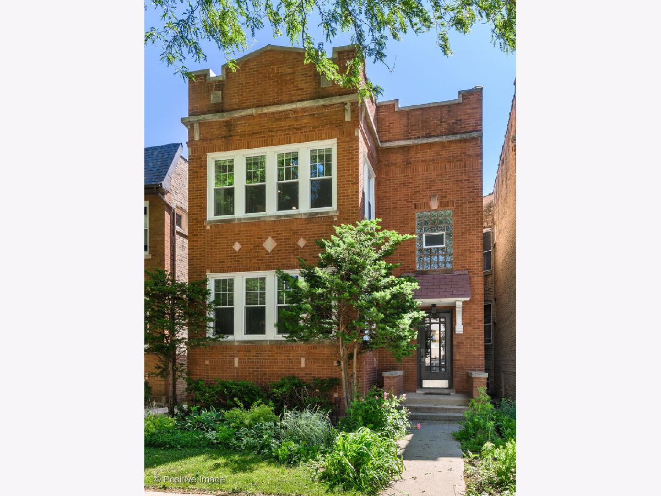

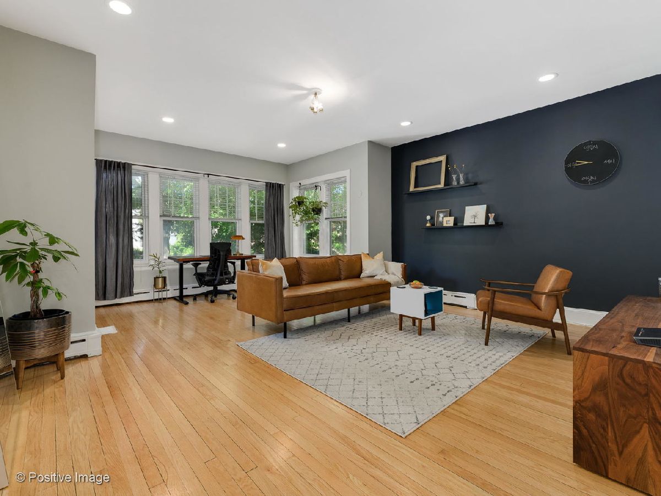


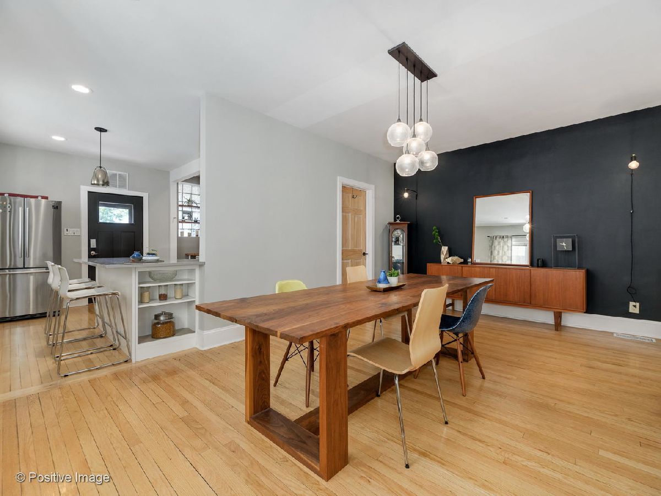

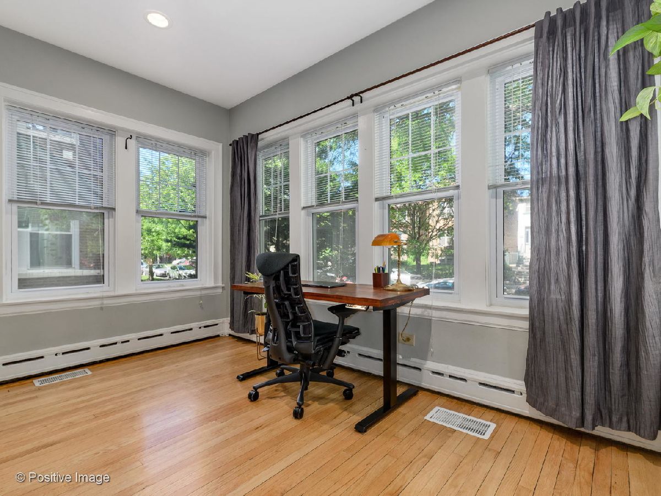

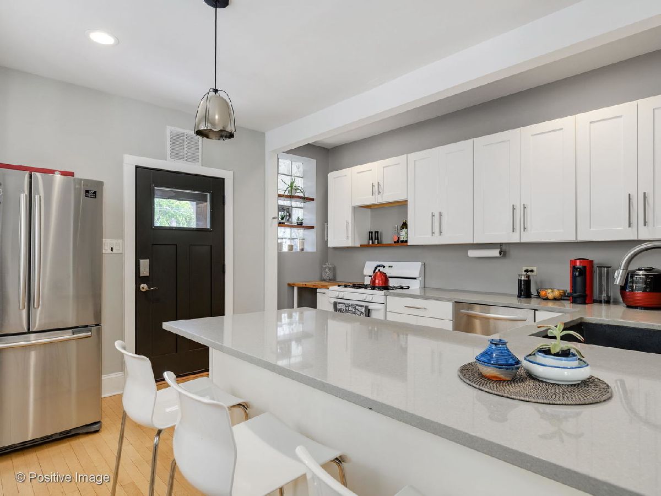
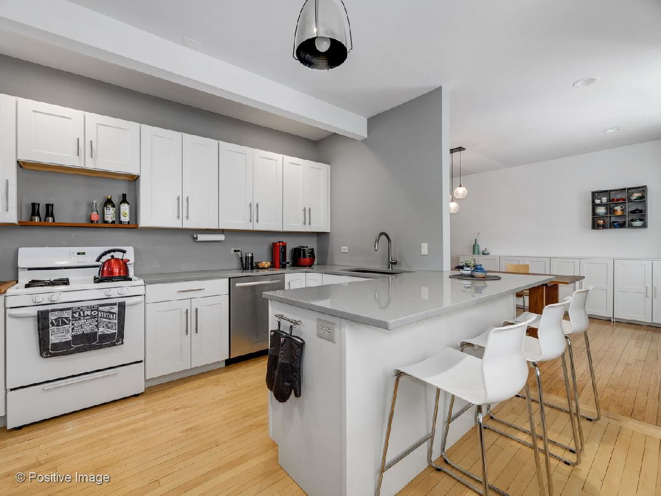

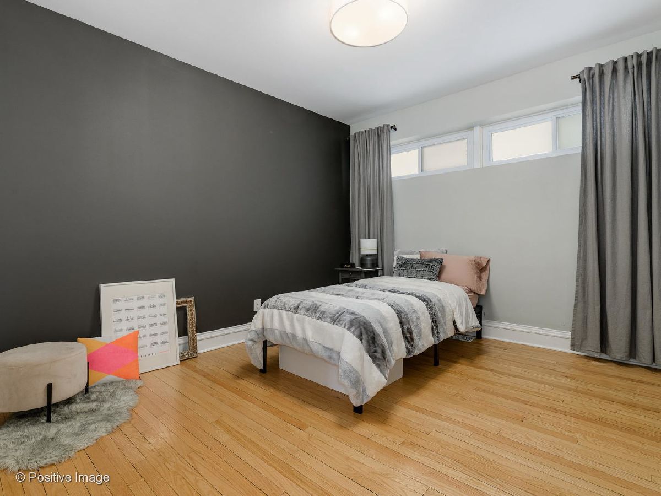



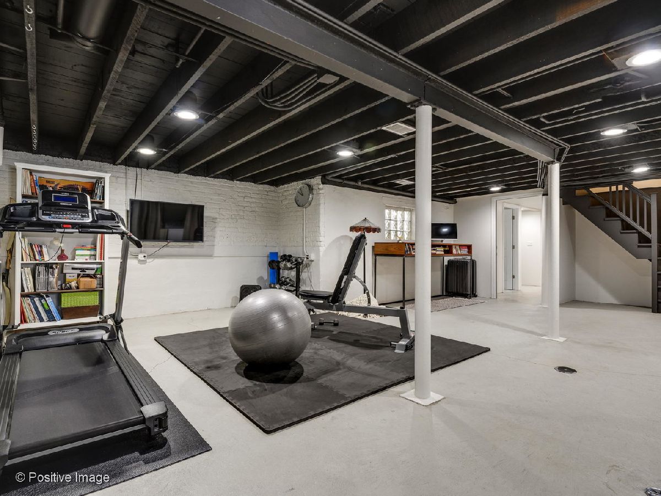

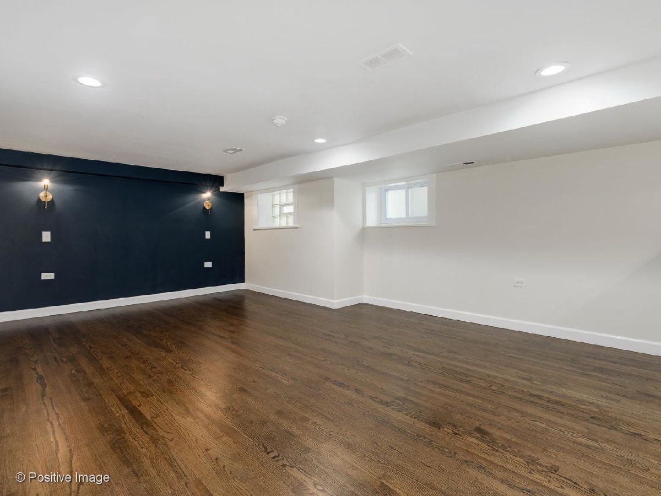

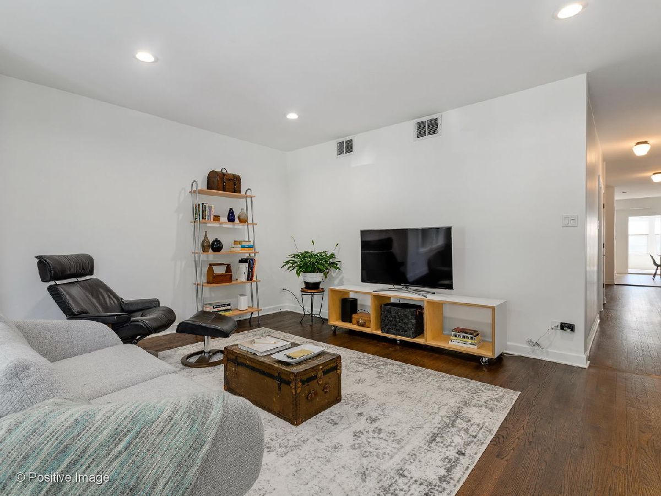













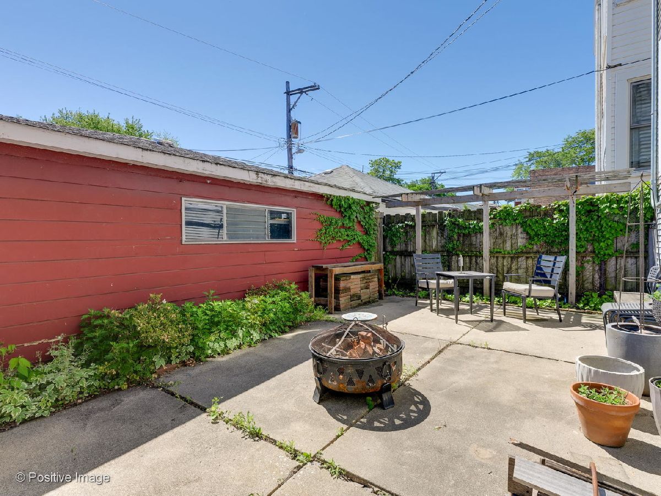
Room Specifics
Total Bedrooms: 4
Bedrooms Above Ground: 4
Bedrooms Below Ground: 0
Dimensions: —
Floor Type: —
Dimensions: —
Floor Type: —
Dimensions: —
Floor Type: —
Full Bathrooms: 3
Bathroom Amenities: —
Bathroom in Basement: —
Rooms: Den,Recreation Room
Basement Description: Partially Finished
Other Specifics
| 2 | |
| — | |
| — | |
| — | |
| — | |
| 3750 SQ. FT. | |
| — | |
| — | |
| — | |
| — | |
| Not in DB | |
| — | |
| — | |
| — | |
| — |
Tax History
| Year | Property Taxes |
|---|---|
| 2013 | $4,508 |
| 2021 | $7,499 |
Contact Agent
Nearby Similar Homes
Nearby Sold Comparables
Contact Agent
Listing Provided By
Dream Town Realty


