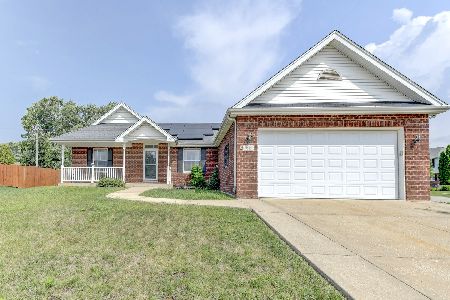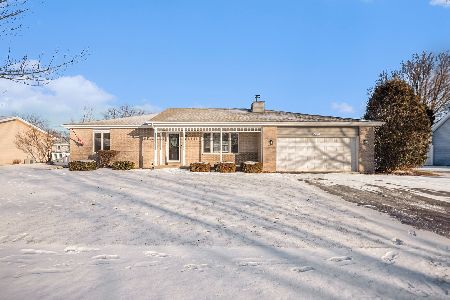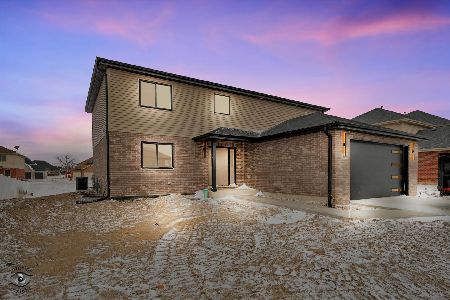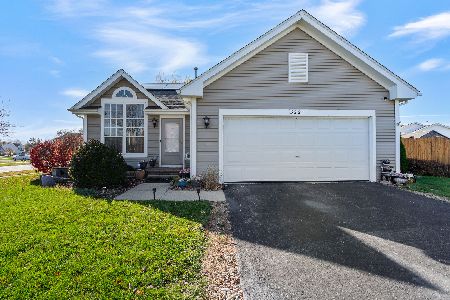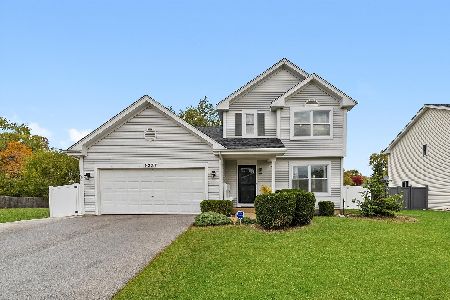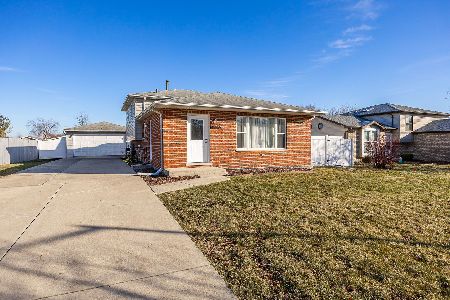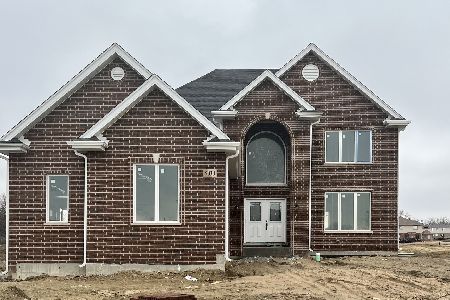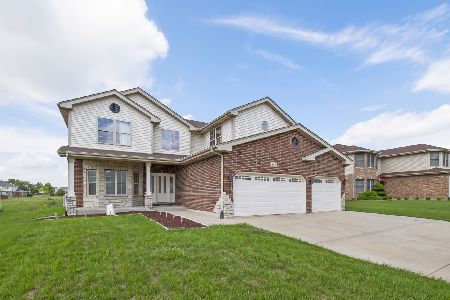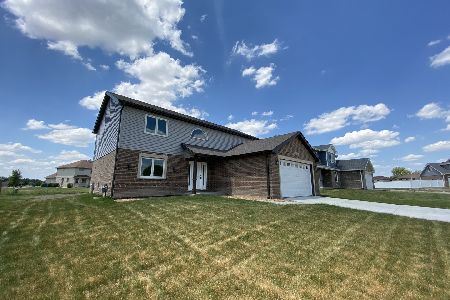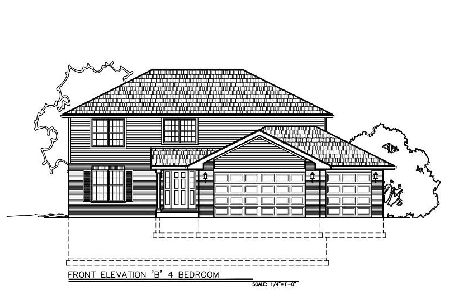5018 Hawk Lane, Monee, Illinois 60449
$360,000
|
Sold
|
|
| Status: | Closed |
| Sqft: | 2,934 |
| Cost/Sqft: | $116 |
| Beds: | 5 |
| Baths: | 3 |
| Year Built: | 2007 |
| Property Taxes: | $0 |
| Days On Market: | 1663 |
| Lot Size: | 0,23 |
Description
Gorgeous 5 Bedroom, 2.5 Bath home in Eagle Fair Estates. Curb appeal is on point here! Inviting foyer welcomes you in to the ever desirable open floor plan. Large living room parallels the formal dining area and opens up to the family room complete with hardwood floors and beautiful fireplace. Kitchen features expresso cabinetry, topped with granite, stainless steel appliances and island with seating overlooking eat in nook. Spacious main floor laundry. Main floor bedroom could also double as an office, play room or workout room. Upstairs features a split floor plan, catwalk with nice sized bedrooms plus a huge master suite complete with walk in closet, whirlpool tub, separate shower and double sinks. Outback has a patio with pergola and fully landscaped. Full basement with bath rough in. 3 car garage. Additional upgrades include reverse osmosis, water softener, new furnace in 2021 and a/c 2020. Don't miss out on this one!
Property Specifics
| Single Family | |
| — | |
| — | |
| 2007 | |
| Full | |
| — | |
| No | |
| 0.23 |
| Will | |
| Eagle Fair Estates | |
| 0 / Not Applicable | |
| None | |
| Lake Michigan | |
| Public Sewer | |
| 11187619 | |
| 2114214130120000 |
Property History
| DATE: | EVENT: | PRICE: | SOURCE: |
|---|---|---|---|
| 21 Apr, 2010 | Sold | $230,000 | MRED MLS |
| 31 Dec, 2009 | Under contract | $269,000 | MRED MLS |
| 16 Dec, 2009 | Listed for sale | $269,000 | MRED MLS |
| 5 Nov, 2021 | Sold | $360,000 | MRED MLS |
| 18 Aug, 2021 | Under contract | $339,900 | MRED MLS |
| 12 Aug, 2021 | Listed for sale | $339,900 | MRED MLS |
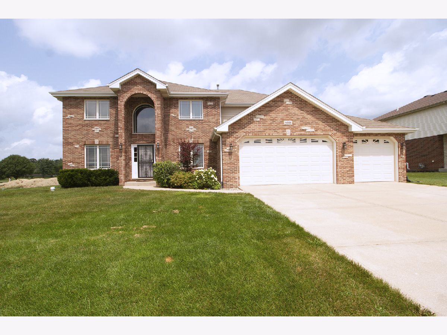
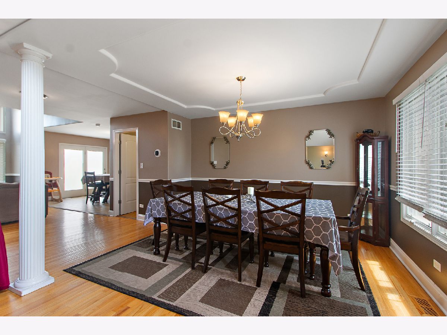
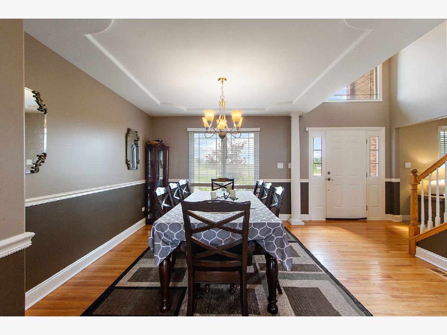
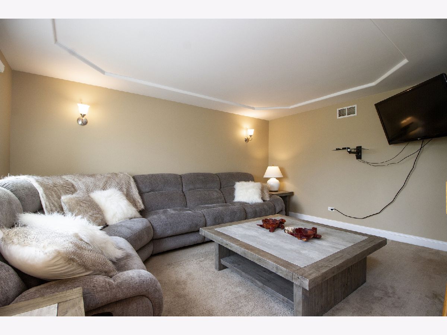
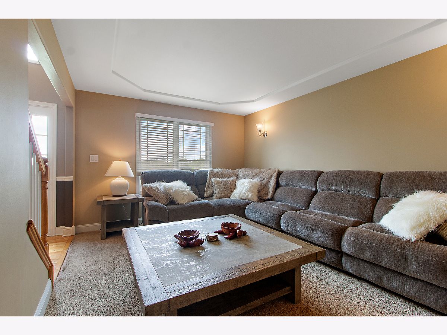
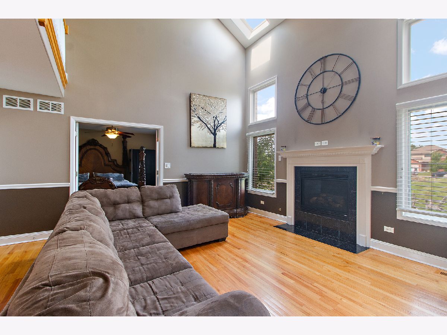
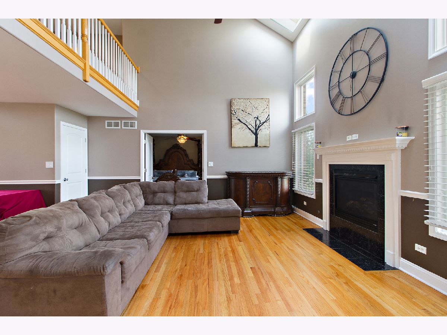
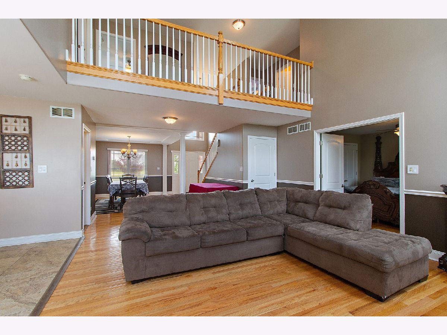
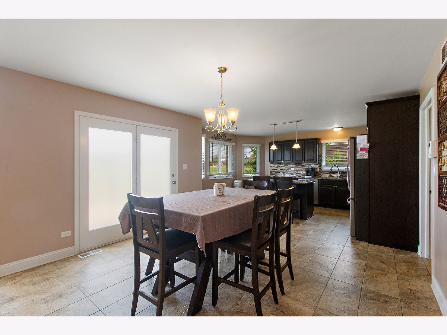
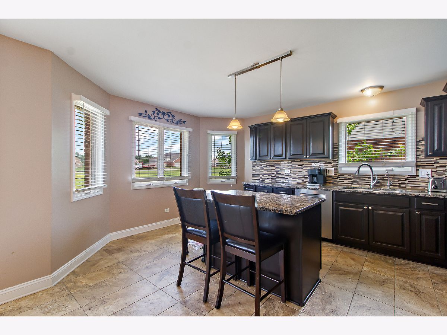
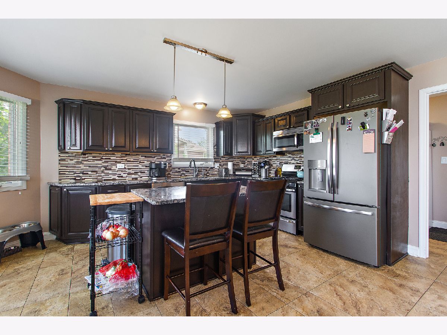
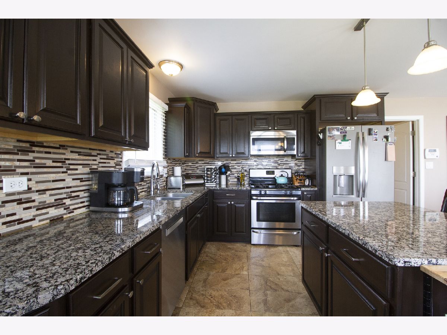
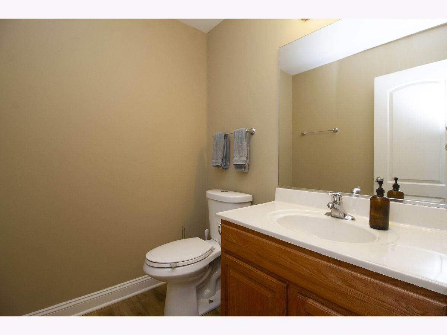
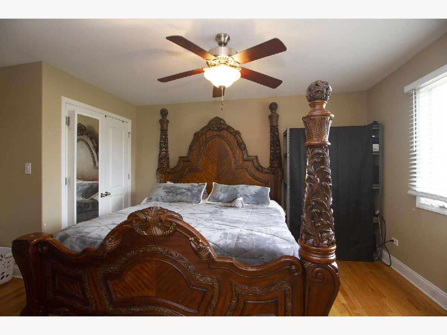
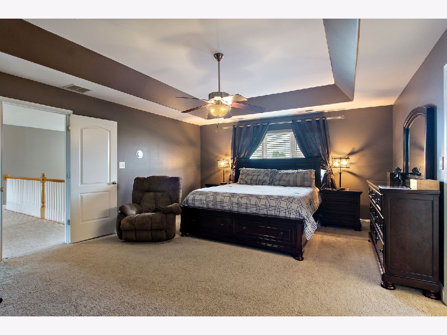
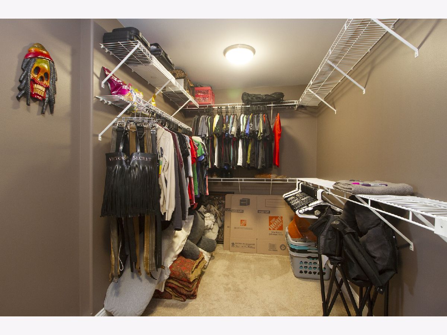
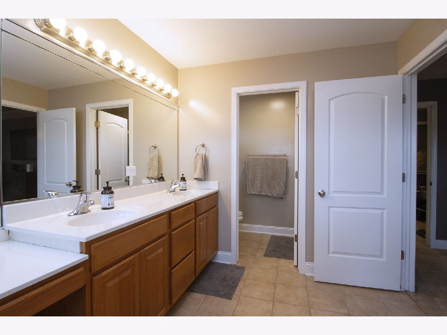
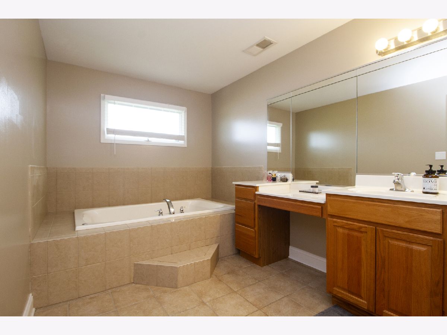
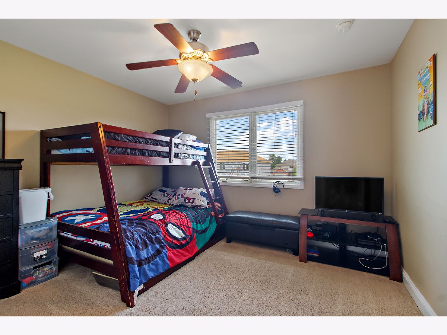
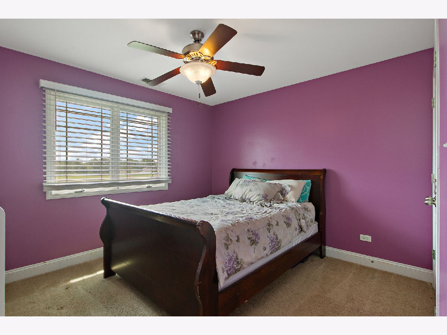
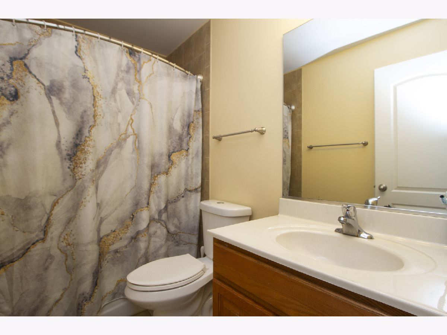
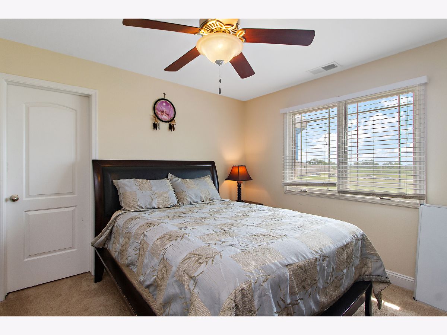
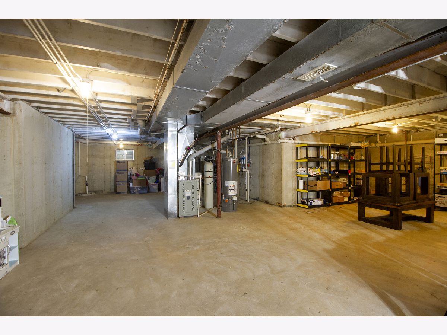
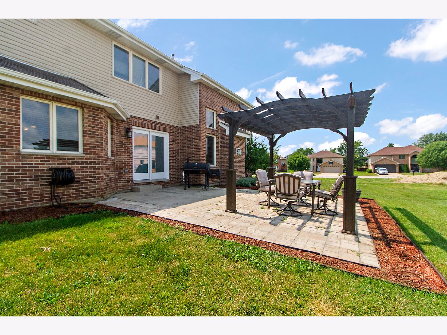
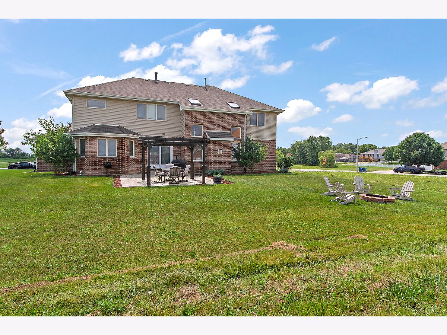
Room Specifics
Total Bedrooms: 5
Bedrooms Above Ground: 5
Bedrooms Below Ground: 0
Dimensions: —
Floor Type: Carpet
Dimensions: —
Floor Type: Carpet
Dimensions: —
Floor Type: Carpet
Dimensions: —
Floor Type: —
Full Bathrooms: 3
Bathroom Amenities: Whirlpool,Separate Shower,Double Sink
Bathroom in Basement: 0
Rooms: Bedroom 5
Basement Description: Unfinished,Bathroom Rough-In
Other Specifics
| 3 | |
| Concrete Perimeter | |
| Concrete | |
| Patio | |
| Landscaped | |
| 80 X 125 | |
| Unfinished | |
| Full | |
| Hardwood Floors, First Floor Laundry, Walk-In Closet(s) | |
| Range, Microwave, Dishwasher, Refrigerator | |
| Not in DB | |
| — | |
| — | |
| — | |
| — |
Tax History
| Year | Property Taxes |
|---|---|
| 2010 | $7,462 |
Contact Agent
Nearby Similar Homes
Nearby Sold Comparables
Contact Agent
Listing Provided By
McColly Bennett Real Estate

