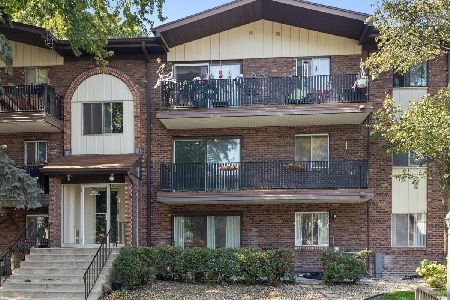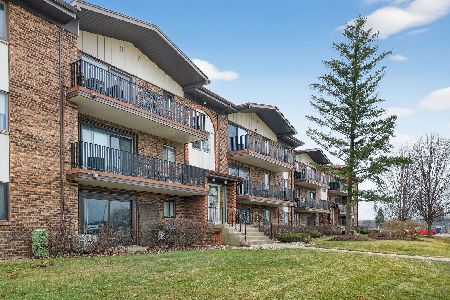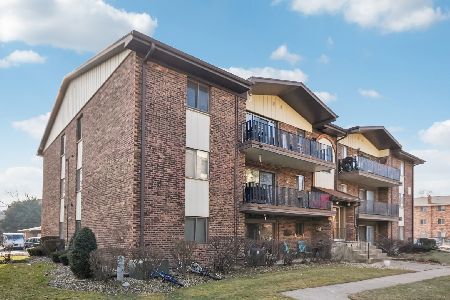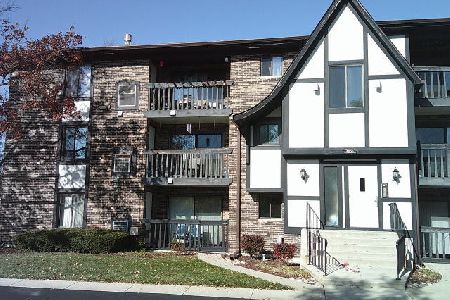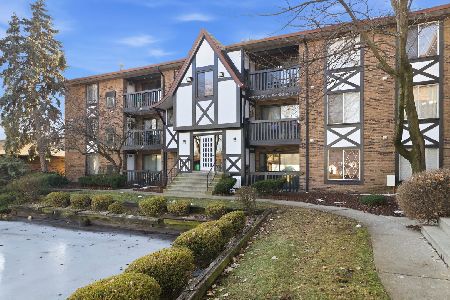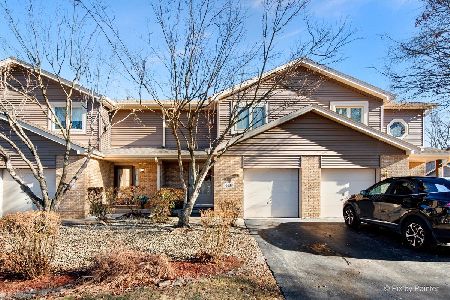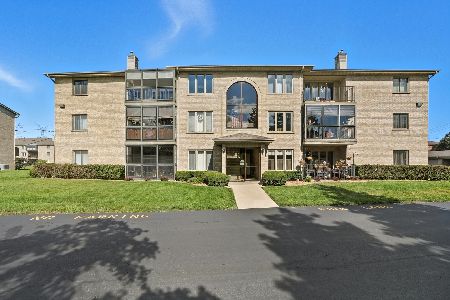5018 Midlothian Turnpike, Crestwood, Illinois 60445
$72,000
|
Sold
|
|
| Status: | Closed |
| Sqft: | 1,160 |
| Cost/Sqft: | $65 |
| Beds: | 2 |
| Baths: | 2 |
| Year Built: | 2001 |
| Property Taxes: | $3,542 |
| Days On Market: | 4757 |
| Lot Size: | 0,00 |
Description
Enjoy the privacy of this 3rd floor, move-in ready unit in an adult community. Elevator building with detached garage and secure entry. Screened in lanai just right for fresh air relaxation with storage adjacent. In-unit laundry. All appliances stay. Two full baths. Walk-in closets in each bedroom. Ample guest parking. Recent carpet. Freshly painted. Oak cabs in kit with xtra pantry cabinet. You'll love this unit.
Property Specifics
| Condos/Townhomes | |
| 3 | |
| — | |
| 2001 | |
| None | |
| — | |
| No | |
| — |
| Cook | |
| Crestwood Highlands | |
| 175 / Monthly | |
| Insurance,Exterior Maintenance,Lawn Care,Scavenger,Snow Removal | |
| Lake Michigan,Public | |
| Public Sewer | |
| 08251432 | |
| 28044000801204 |
Property History
| DATE: | EVENT: | PRICE: | SOURCE: |
|---|---|---|---|
| 20 Aug, 2013 | Sold | $72,000 | MRED MLS |
| 9 Jul, 2013 | Under contract | $75,900 | MRED MLS |
| 16 Jan, 2013 | Listed for sale | $75,900 | MRED MLS |
Room Specifics
Total Bedrooms: 2
Bedrooms Above Ground: 2
Bedrooms Below Ground: 0
Dimensions: —
Floor Type: Carpet
Full Bathrooms: 2
Bathroom Amenities: —
Bathroom in Basement: 0
Rooms: No additional rooms
Basement Description: None
Other Specifics
| 1 | |
| — | |
| Asphalt | |
| — | |
| — | |
| COMMON | |
| — | |
| Full | |
| Elevator, First Floor Bedroom, First Floor Laundry, First Floor Full Bath, Storage, Flexicore | |
| Range, Microwave, Dishwasher, Refrigerator, Dryer | |
| Not in DB | |
| — | |
| — | |
| Elevator(s) | |
| — |
Tax History
| Year | Property Taxes |
|---|---|
| 2013 | $3,542 |
Contact Agent
Nearby Similar Homes
Nearby Sold Comparables
Contact Agent
Listing Provided By
Coldwell Banker Residential

