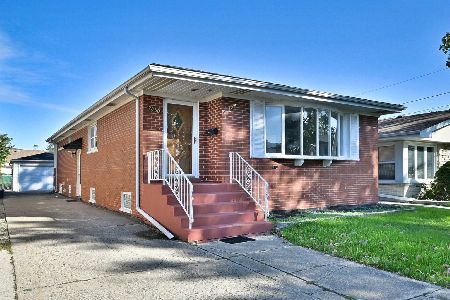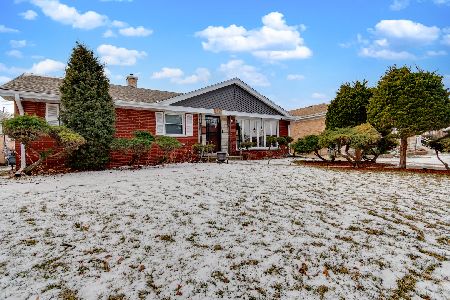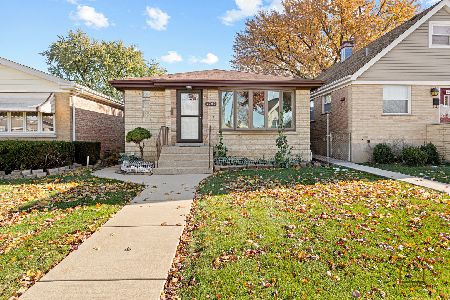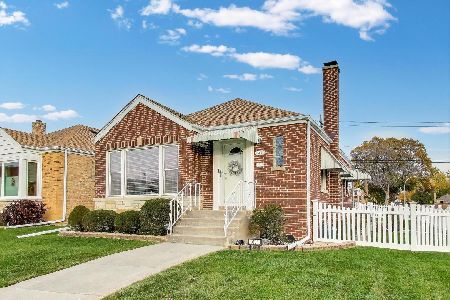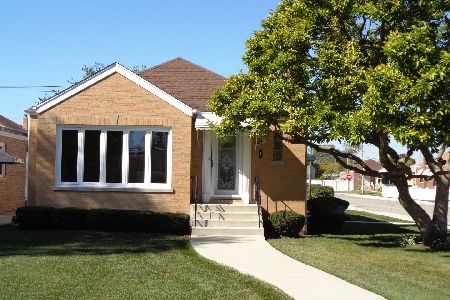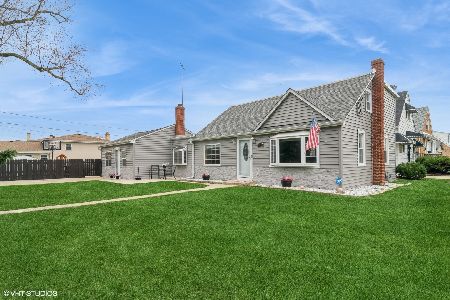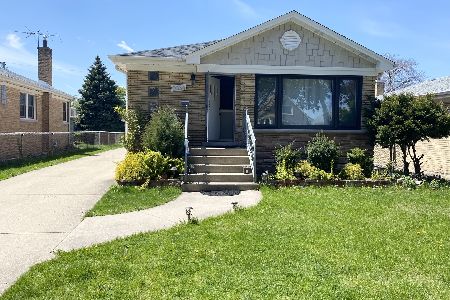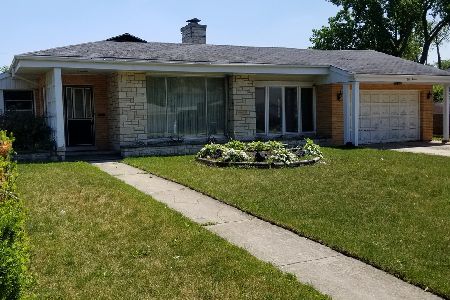5018 Odell Avenue, Harwood Heights, Illinois 60706
$355,000
|
Sold
|
|
| Status: | Closed |
| Sqft: | 1,745 |
| Cost/Sqft: | $229 |
| Beds: | 4 |
| Baths: | 3 |
| Year Built: | 1949 |
| Property Taxes: | $5,682 |
| Days On Market: | 2480 |
| Lot Size: | 0,20 |
Description
Waiting for a new family..Well maintained home.in Maine south high school district lot 66 x130. See entire list under additional info for items maintained in this home...4 beds, full bath on all 3 levels..Jacuzzi tub with heater in bath on first floor..some upgrades furnace replaced in 2000 and central air..2009 drain tile systm in basemnt with sump pump and battery backup.2008 new gutters. ..2015 tear off roof..2018 new 40 gall watr heater. 2019 2 new basement Windows and 2 new bedroom windows..2018. New front gate between house and garage..2005 ...living room has a gas fireplace with remote starter..there is plenty of storage in this home on each level.. Basement has family room laundry area and walk in closet . .just off the kitchen is a separate eating area .. 2 car garage but extra deep so room for storage.plus a second overhead door to the yard..patio Behind the garage as well as between the house and garage. Great place for a camper or boat.and a wonderful yard
Property Specifics
| Single Family | |
| — | |
| English | |
| 1949 | |
| Full,Walkout | |
| — | |
| No | |
| 0.2 |
| Cook | |
| — | |
| 0 / Not Applicable | |
| None | |
| Lake Michigan | |
| Public Sewer | |
| 10338035 | |
| 12124110140000 |
Nearby Schools
| NAME: | DISTRICT: | DISTANCE: | |
|---|---|---|---|
|
Grade School
Pennoyer Elementary School |
79 | — | |
|
High School
Maine South High School |
207 | Not in DB | |
Property History
| DATE: | EVENT: | PRICE: | SOURCE: |
|---|---|---|---|
| 10 Jun, 2019 | Sold | $355,000 | MRED MLS |
| 7 May, 2019 | Under contract | $400,000 | MRED MLS |
| — | Last price change | $450,000 | MRED MLS |
| 9 Apr, 2019 | Listed for sale | $450,000 | MRED MLS |
Room Specifics
Total Bedrooms: 4
Bedrooms Above Ground: 4
Bedrooms Below Ground: 0
Dimensions: —
Floor Type: Hardwood
Dimensions: —
Floor Type: Hardwood
Dimensions: —
Floor Type: Carpet
Full Bathrooms: 3
Bathroom Amenities: Soaking Tub
Bathroom in Basement: 1
Rooms: Eating Area,Utility Room-Lower Level,Walk In Closet
Basement Description: Finished
Other Specifics
| 2 | |
| Concrete Perimeter | |
| Concrete | |
| Patio, Storms/Screens | |
| Fenced Yard | |
| 66X130 | |
| — | |
| None | |
| Vaulted/Cathedral Ceilings, Skylight(s), Hardwood Floors | |
| Range, Microwave, Dishwasher, Refrigerator, Washer, Dryer, Disposal | |
| Not in DB | |
| Pool, Tennis Courts, Sidewalks, Street Lights | |
| — | |
| — | |
| Gas Log |
Tax History
| Year | Property Taxes |
|---|---|
| 2019 | $5,682 |
Contact Agent
Nearby Similar Homes
Nearby Sold Comparables
Contact Agent
Listing Provided By
Coldwell Banker Residential

